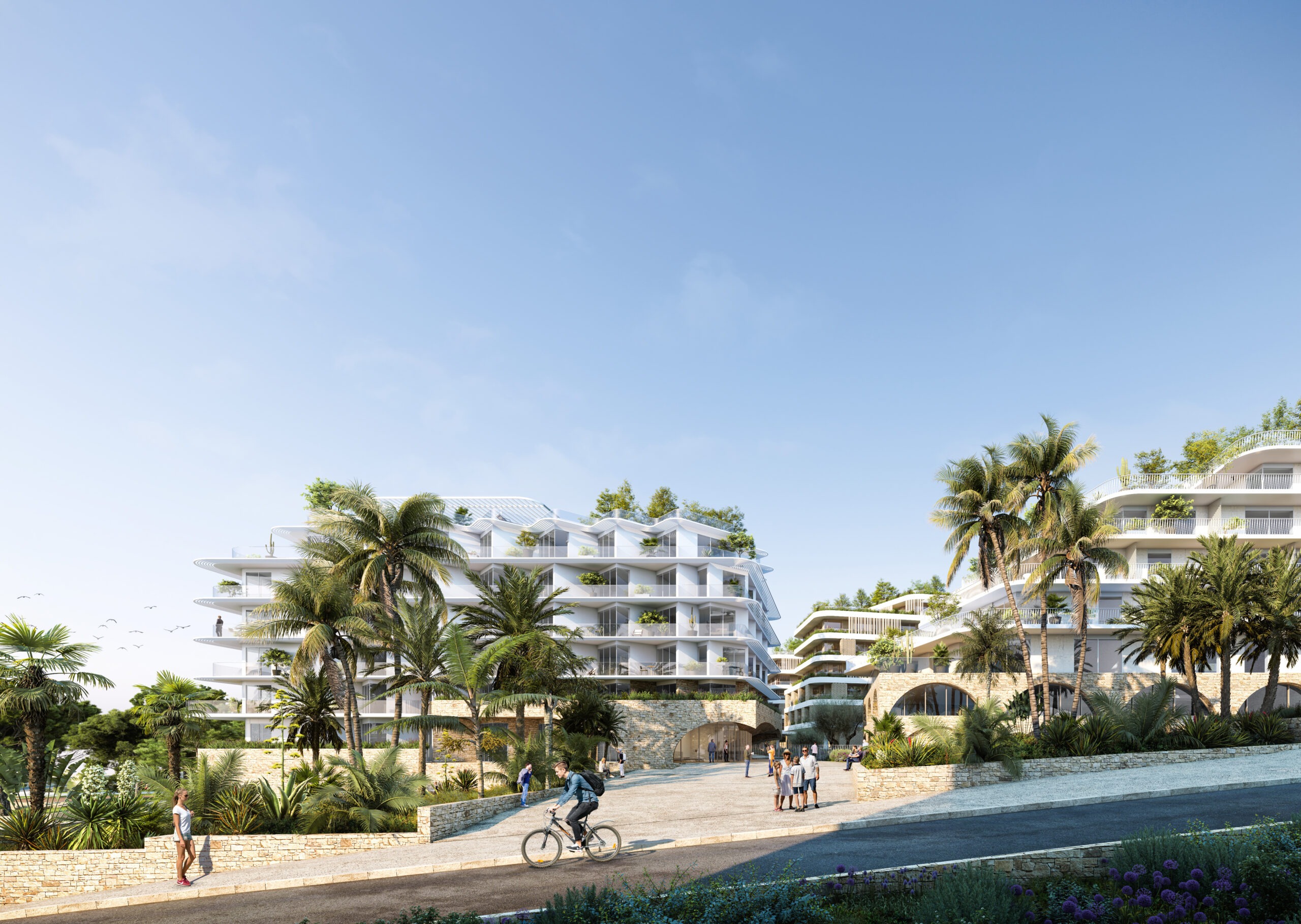



Cœur de Carnolès
Roquebrune-Cap-Martin
The role of the Cœur de Carnolès eco-neighbourhood is to link all the dimensions of Roquebrune-Cap-Martin, a remarkable site, a rare topography, the link between high and low, the park and the rambla, between mineral and plant, between small and large scale, between the ground of the public space and the sky of the housing.
For us, the identity of the site is the starting point for the project.
We see it as an element that is fully integrated into our proposal. We want nature to invite itself into the homes and for a symbiotic relationship to develop between all these elements.
Timeless, refined architecture.
This is a place for seaside architecture, respectful and contemporary, anchored in a privileged site. Our volumes, through a play of steps and balconies, welcome the park on each of its levels. The park and the homes are one and the same. Living at Cœur de Carnolès means living in the landscape.
A quality of life
The strata of living space are detached from the volume and materiality of the base by a play of curves, a light and airy architecture. They open up panoramic views over the surrounding area. The outdoor spaces extending from the flats are deliberately generous, offering additional living space. The richness of a neighbourhood, its quality of life, lies in all the possibilities it offers.
Program
Construction of social housing and home ownership
Location
Roquebrune-Cap-Martin
Schedule
Competition: 2020
Client
Pitch Immo
Project management
Lead architect: Hamonic+Masson & Associés
Associate architect: Comte et Vollenweider
Engineering
Environmental: AB Sud Ingénierie, environmental scientist: ECOTONIA
Landscape designer
La Compagnie du Paysage
Renderings
YAM Studio
Surface
30 300 m2



