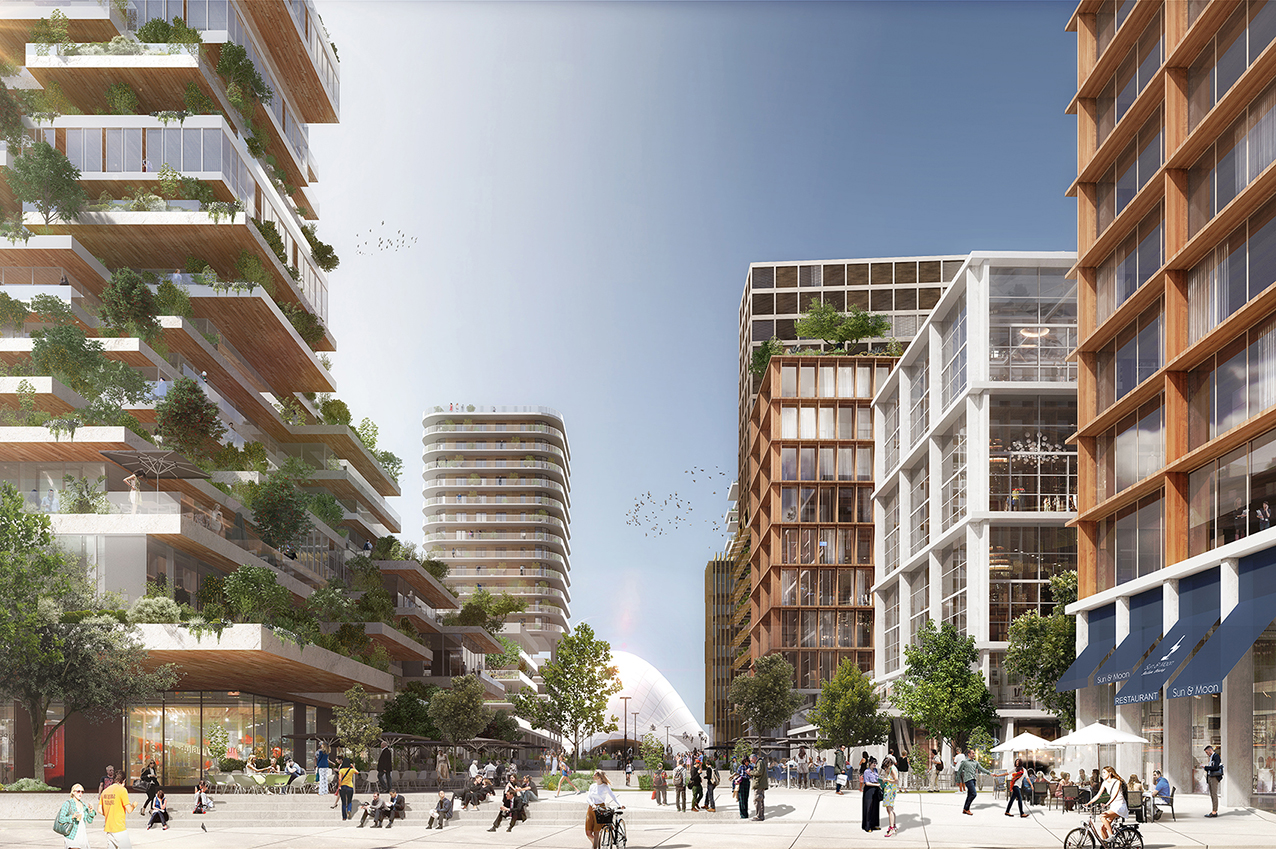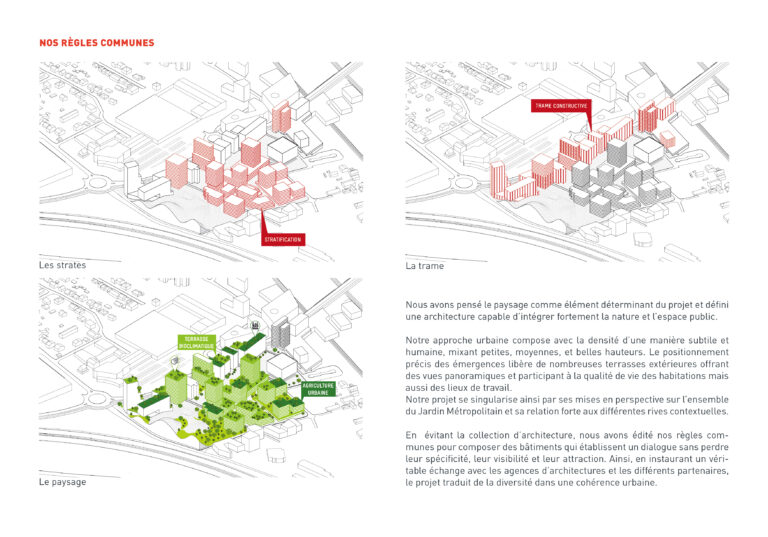











Panora’Marne
Villiers-sur-Marne, France
From the Place du Cinéma to the Palais des Possibles.
Panora’Marne is an urban and human adventure where the world of cinema, fiction and dreams will engender a ludic universe, surrounded by sport and culture and leading to a metropolitan scale congress center, a place adaptable for all possibilities.
Panora’Marne is an active topography.
Panora’Marne is a symbol of the ambition and competition that animates metropolises on an international level.
Panora’Marne is to use innovation as a conception tool, allowing unknown places and territories to be revealed. Innovation in the urban environment is a means of discovering new ways of living in the public space. Here, innovation is a tool dedicated to a place’s attractiveness.
Panora’Marne is research into new programmatic, technical and spatial solutions, which give the project the strength to become the much-needed signal for the east side of the metropolis.
Panora’Marne is the question of public space and its prolongation into the heart of the program, becoming an element that will spread different practices and create a strong link between the shared space of the street and the rest of the project.
Panora’Marne is a living organism that produces a local link whilst simultaneously opening onto a large metropolitan territory. Transparency, depth, rich and diverse perspectives, this “pedestrian world” enriches the town by offering a dynamic and lively atmosphere around the project’s entire perimeter.
Panora’Marne is public space with emerging towers and new generation public facilities where adventure creates the city.
Panora’Marne is a project where each level is exceptional.
Panora’Marne is a willingness to create a dialogue with the surrounding space in order to initiate a new way of living together, based on the generosity of exterior, private and collective space. Architecture and public space is constituted through the process of accumulation and superposing different levels.
Panora’Marne is a confluence project that does not provoke difference, but rather reinvents through dialogue and reconnection.
Panora’Marne is a project that shines day and night consequently giving new life to the metropolis and becoming a new, lively and dynamic landmark.
Panora’Marne is a ground-breaking project, which is a true symbol of the 21st century city.
Panora’Marne is to “have your head in the stars”, to feel privileged through the view, the light and the sun. The different levels accentuate its brilliance as well as its close link to the surrounding territory.
Panora’Marne is luxury in the city. It allows residents to have their own exterior space and home anchored into the ground.
Panora’Marne is a panoramic view over a huge territory.
Panora’Marne is a new skyline that plays with the idea of movement, background and multiplicity. The result is a new cinematographic neighborhood.
Panora’Marne is an observatory with a pedagogical virtue. Living here allows an understanding of the city that surrounds us.
Program
Congress center + cinema + housing + student housing + hotel + offices + co-working + crèche + digital school + urban agriculture + landscape
Location
Panora’Marne
Site Marne Europe
Villiers-sur-Marne, France
Schedule
Competition: 2017
Client
Kaufman&Broad + ADIM
Urban Developer
EPAMARNE
Urbanist
Atelier Ruelle
Investor
MK2 + La Française + Héraclès Investissement
AMO
City Linked
Project management
Lead and coordinating architect:
Hamonic+Masson & Associés, group of architects: Aires Mateus + AAVP architecture + Atelier VERA & Associés architecte + Marc Barani architectes
Engineering
All trades: INGEROP, environmental: Franck Boutté Consultants, MEP engineer: Veolia Innove et Efficacity, wood structure: Techniwood + Arbonis, light design: 1024 architecture, environmental scientist: Biodiversita
Landscape designer
BASE
Operators
Sous les Fraises (urban agriculture)
Be Park (parking)
Chronos (urban studies)
Clem’ (electric mobility, smart grid)
Green On (bike mobility)
La Belle Friche (prefiguration)
Mon P’ti Voisinage (sharing platform)
Park’n’Plug (electric mobility)
Veolia (industrial and urban services)
Perspectiviste + film
Luxigon
Floor Area
150 000 m²
Team
Yves Micault











