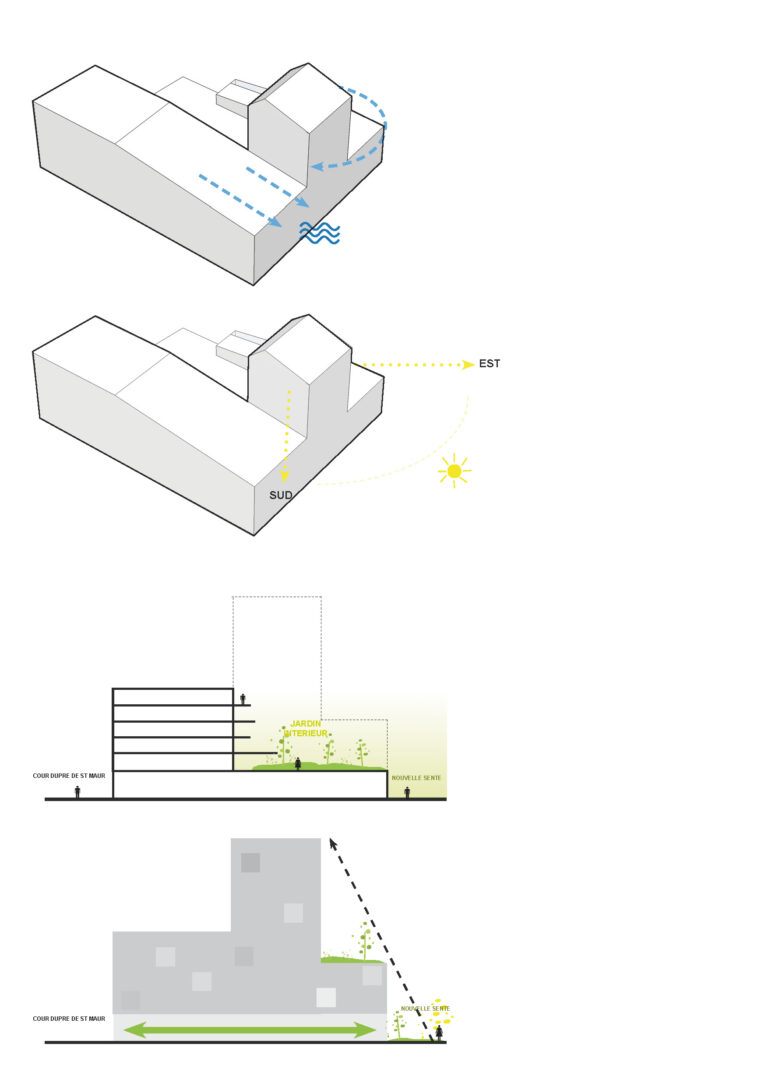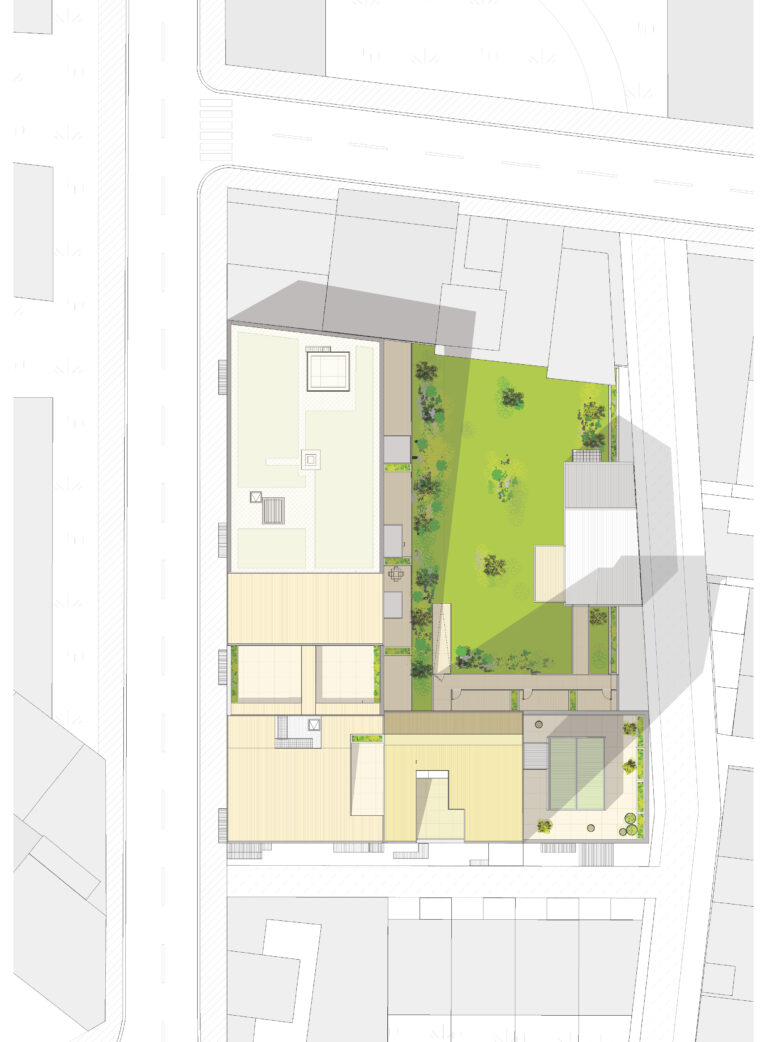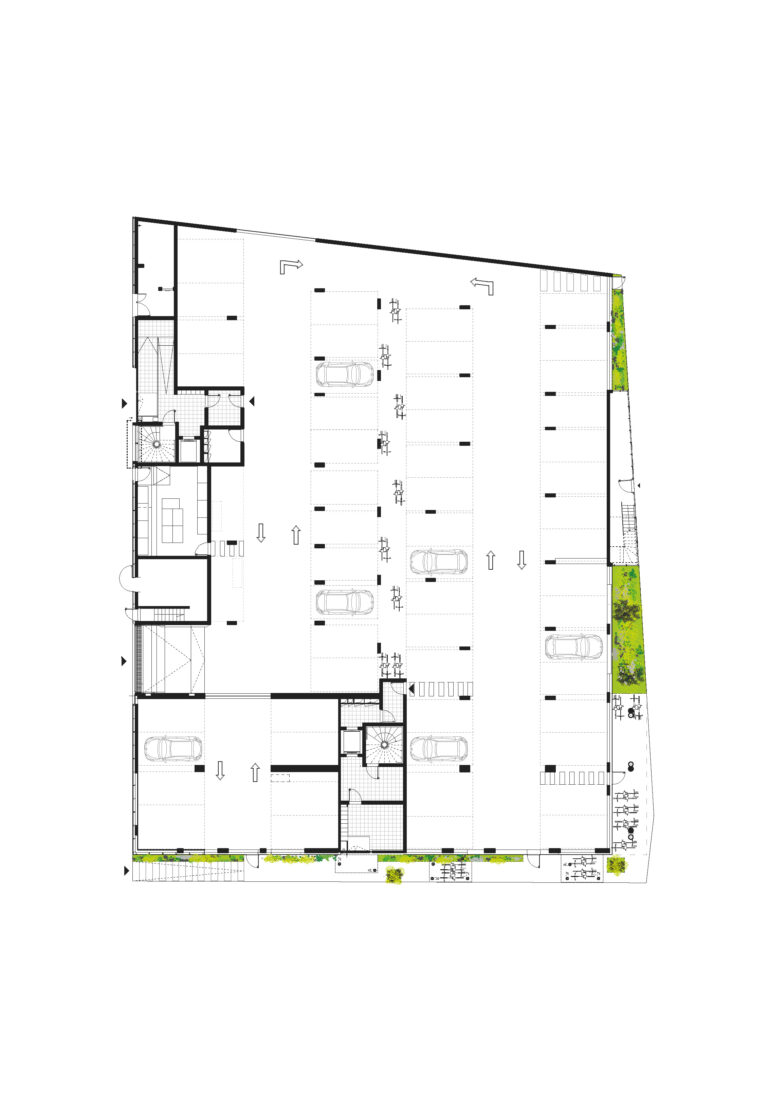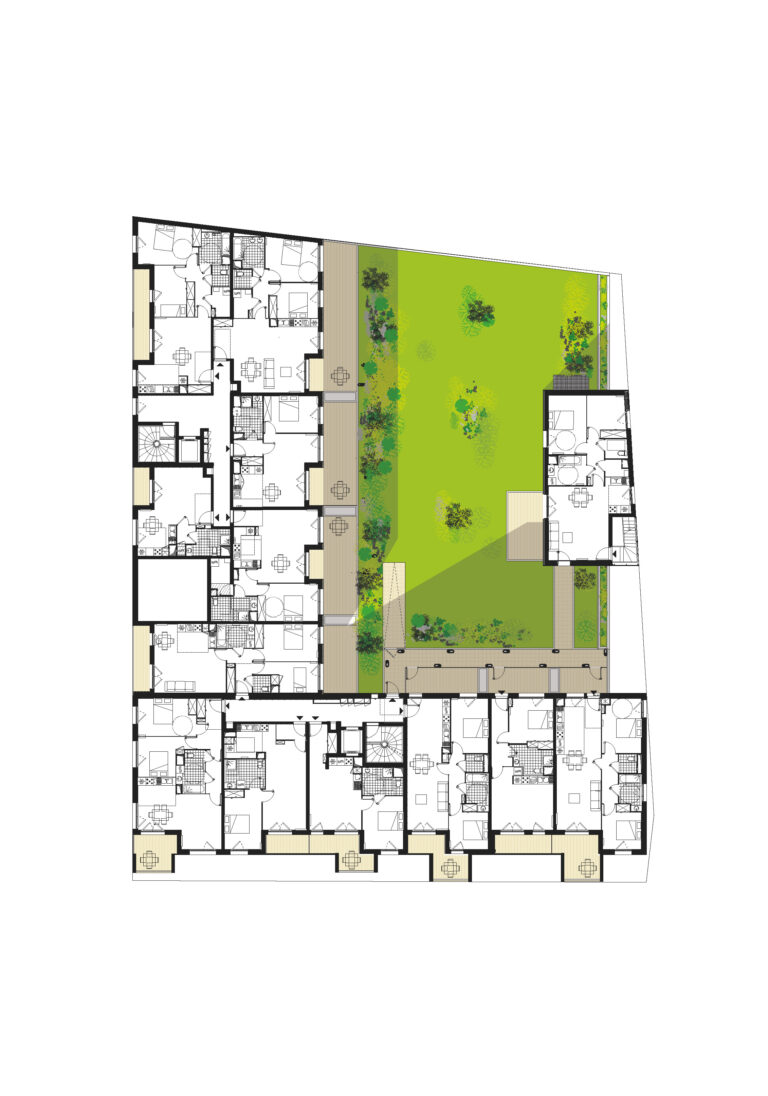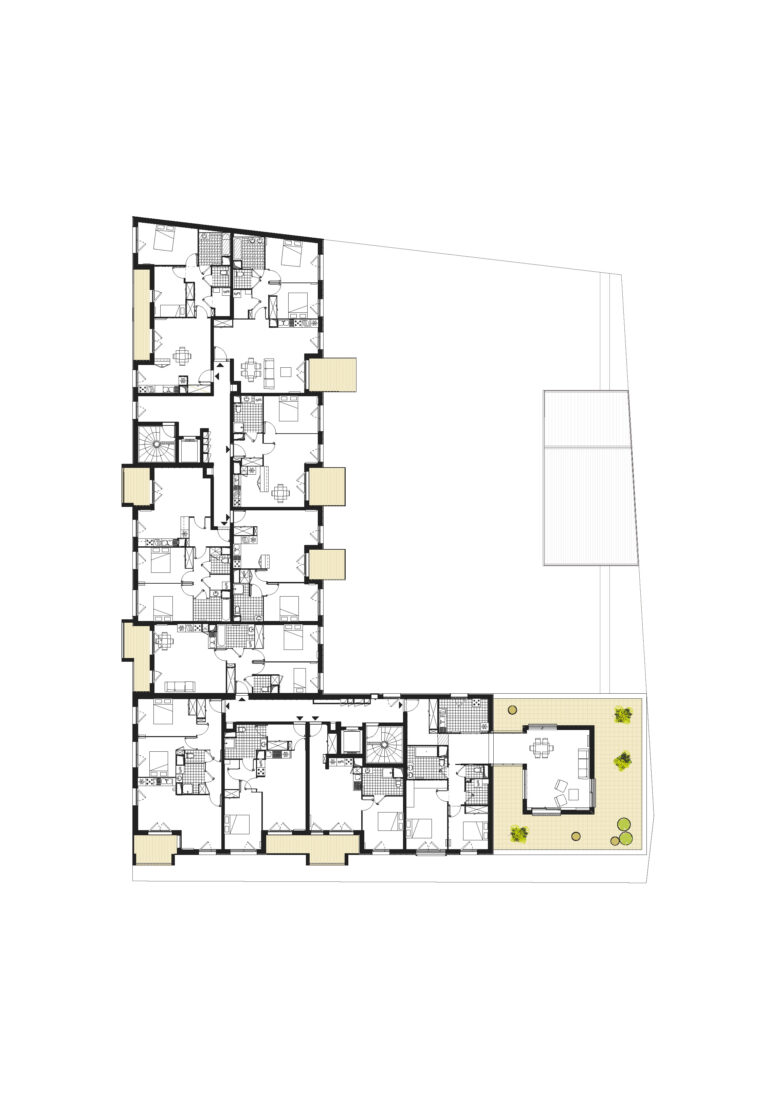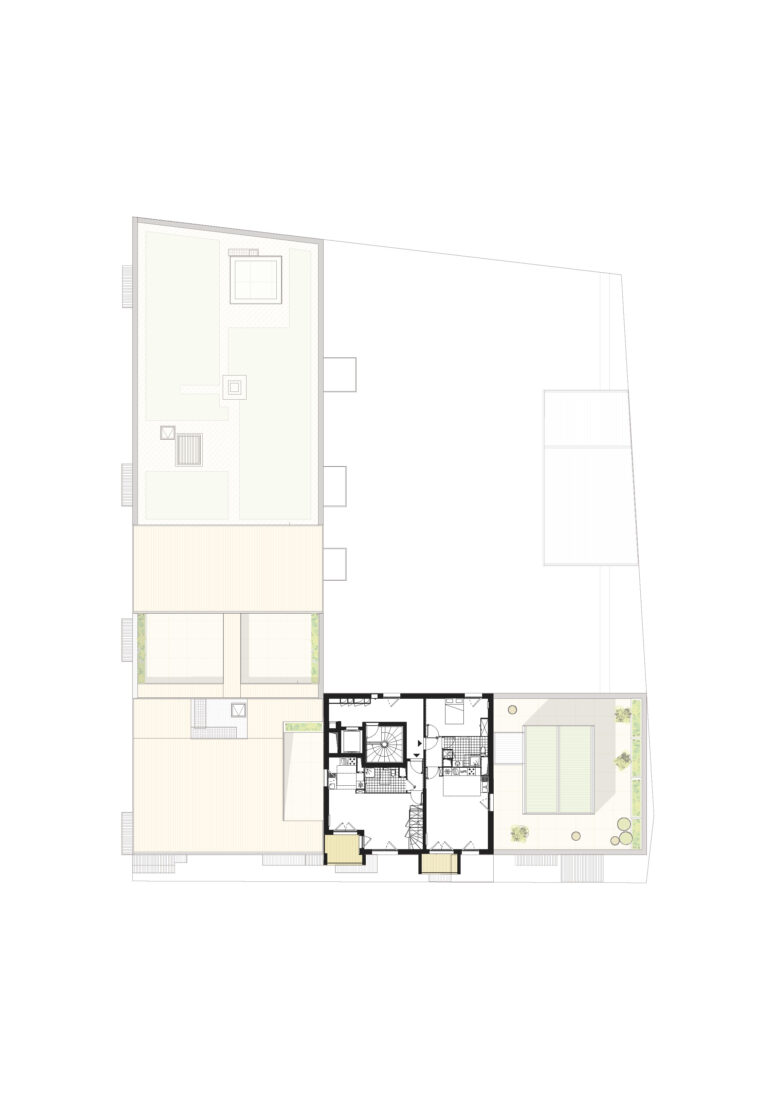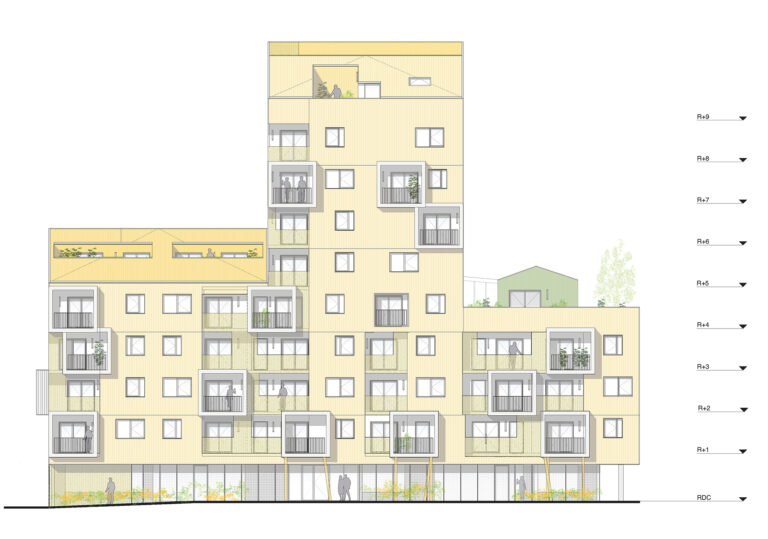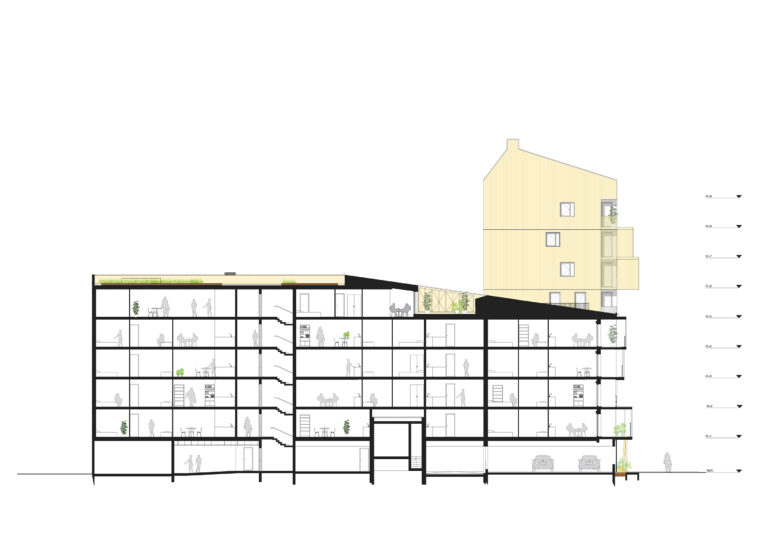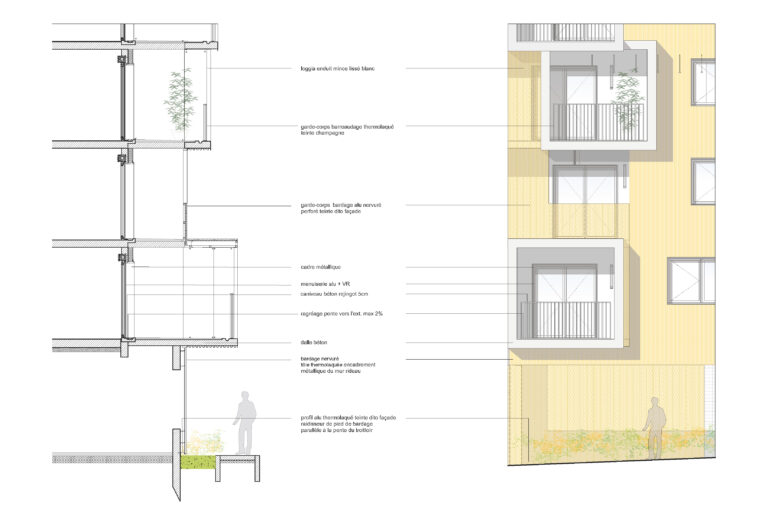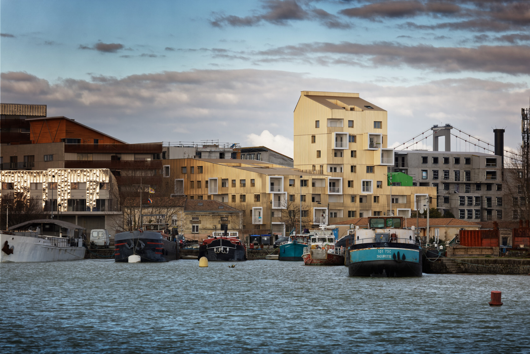
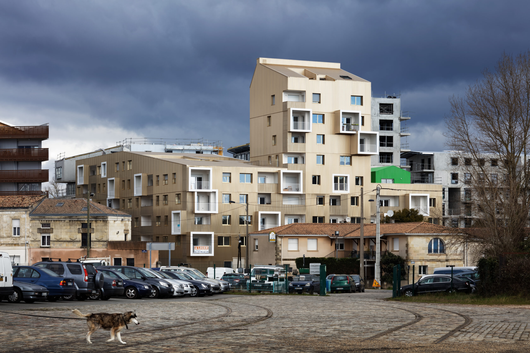
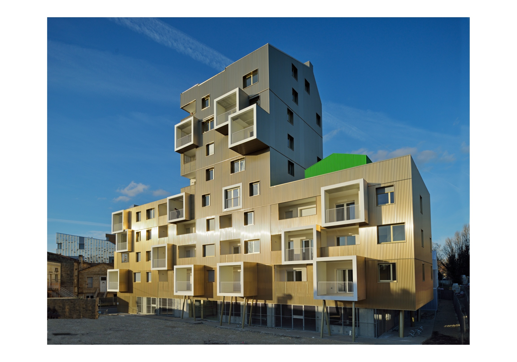

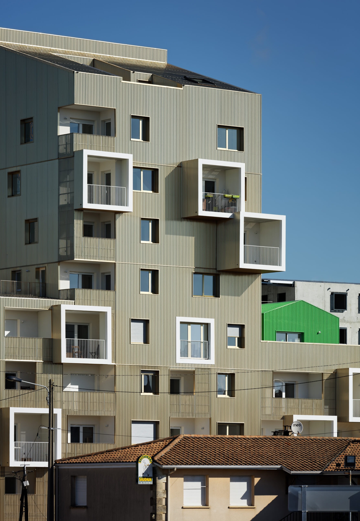
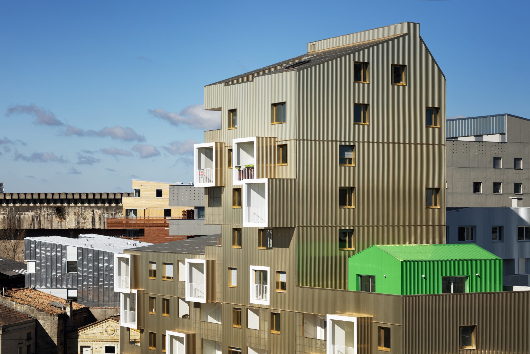
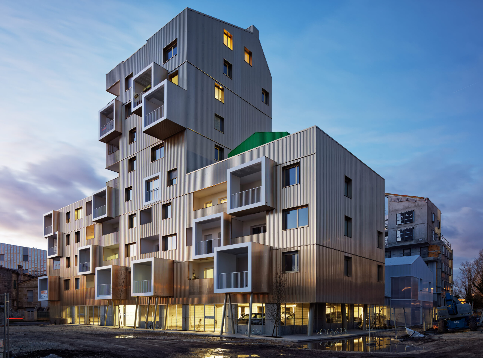
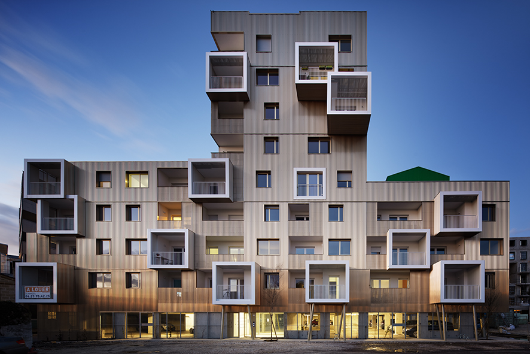

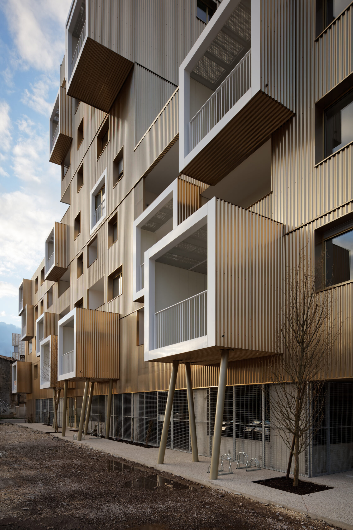
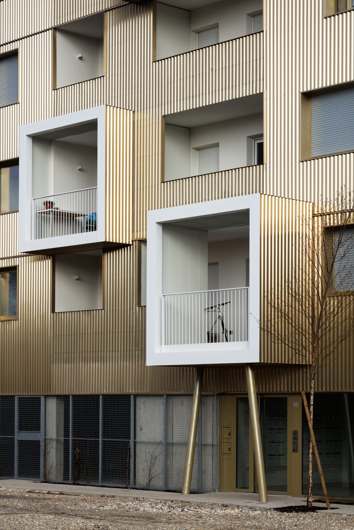

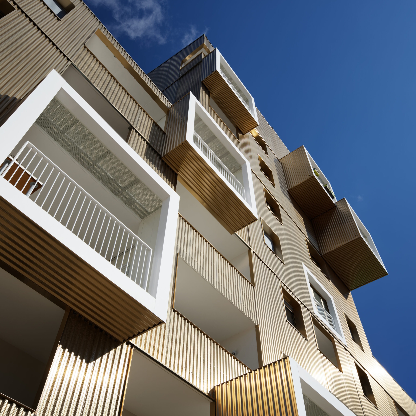
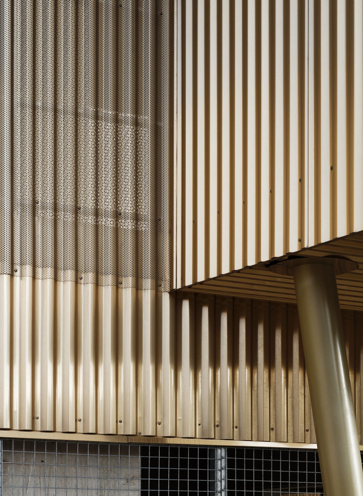
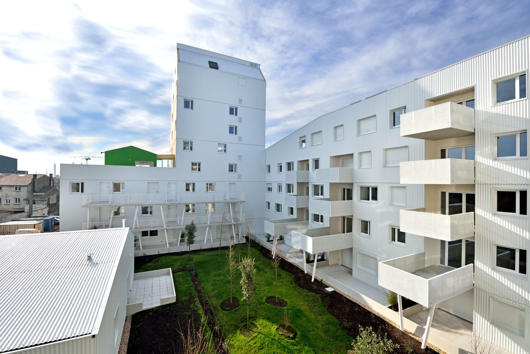
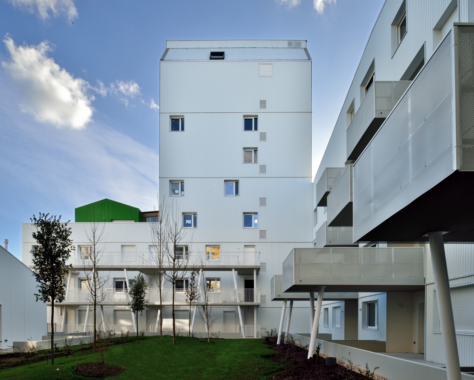
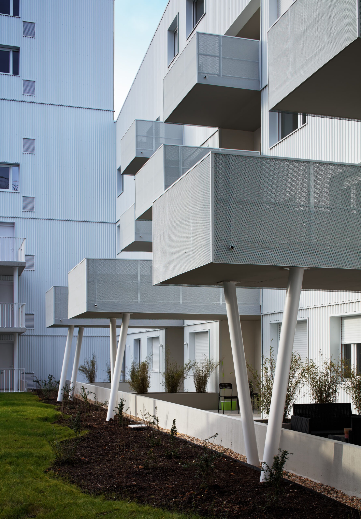
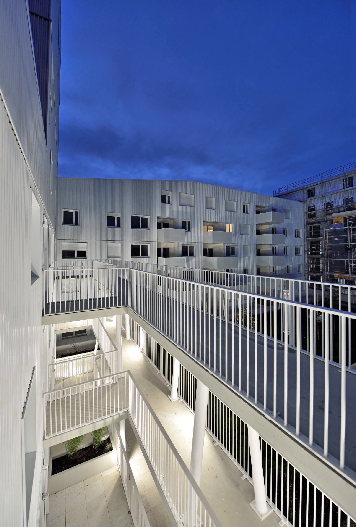
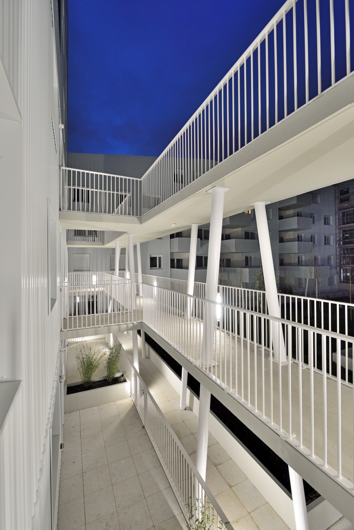
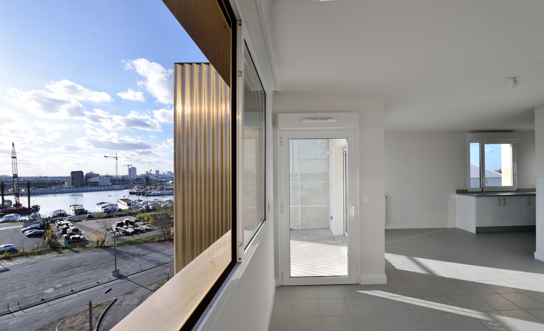
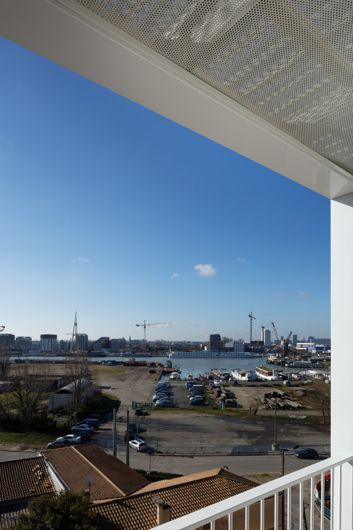
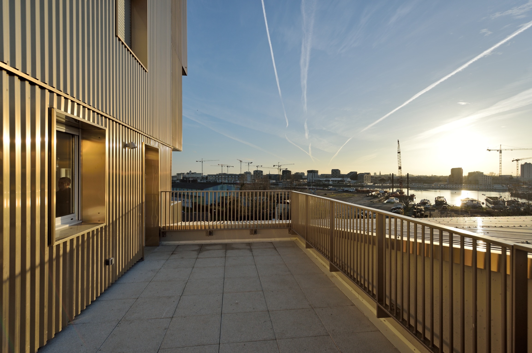
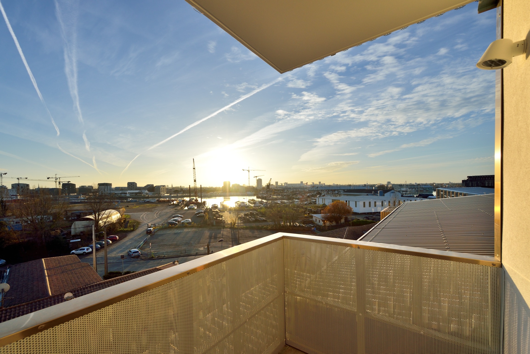
Urban Dock
Bordeaux, France
The Bassins à Flots are a 162 ha niche site, a high-quality port and manufacturing district for which Bordeaux City Council has development plans.
Nicolas Michelin’s instructions are to create a link between the site and the horizon and to build on the metaphor of the factory, warehouses and the navy.
Read more: Urban DockOur project is very “industrial” in that it is solid, compact and metal-clad. There is the occasional raised element, one 9-storey building jutting up like a periscope. That is what the project is all about: putting together a serene skyline and creating an urban form similar to a village at ground level, with footpaths to maintain a feeling of wilderness.
Green space is at the core of the project. The ground, the length of the façades and the rooftops all incorporate vegetation, with the objective being to create an intimate link with the pedestrianised pathway, which is completely covered in plants and vegetation. The architectural and green structures interact with one another
Program
Construction of 56 homes
Location
Urban Dock
ZAC Bassins à Flot
Bordeaux, France
Schedule
Delivery: 2015
Client
Eiffage immobilier Atlantique
Project management
Lead architect: Hamonic + Masson & Associés
Photographer
Takuji Shimmura + Atelier Positif
Engineering
All trades: Eiffage Construction, MEP engineer: ECNA, landscape and roads engineering: BETRI
Graphic designer
Paul Roland
Floor Area
4065 m²
Environmental approach
Bâtiment Basse Consommation
Team
Lisa Cépisul
