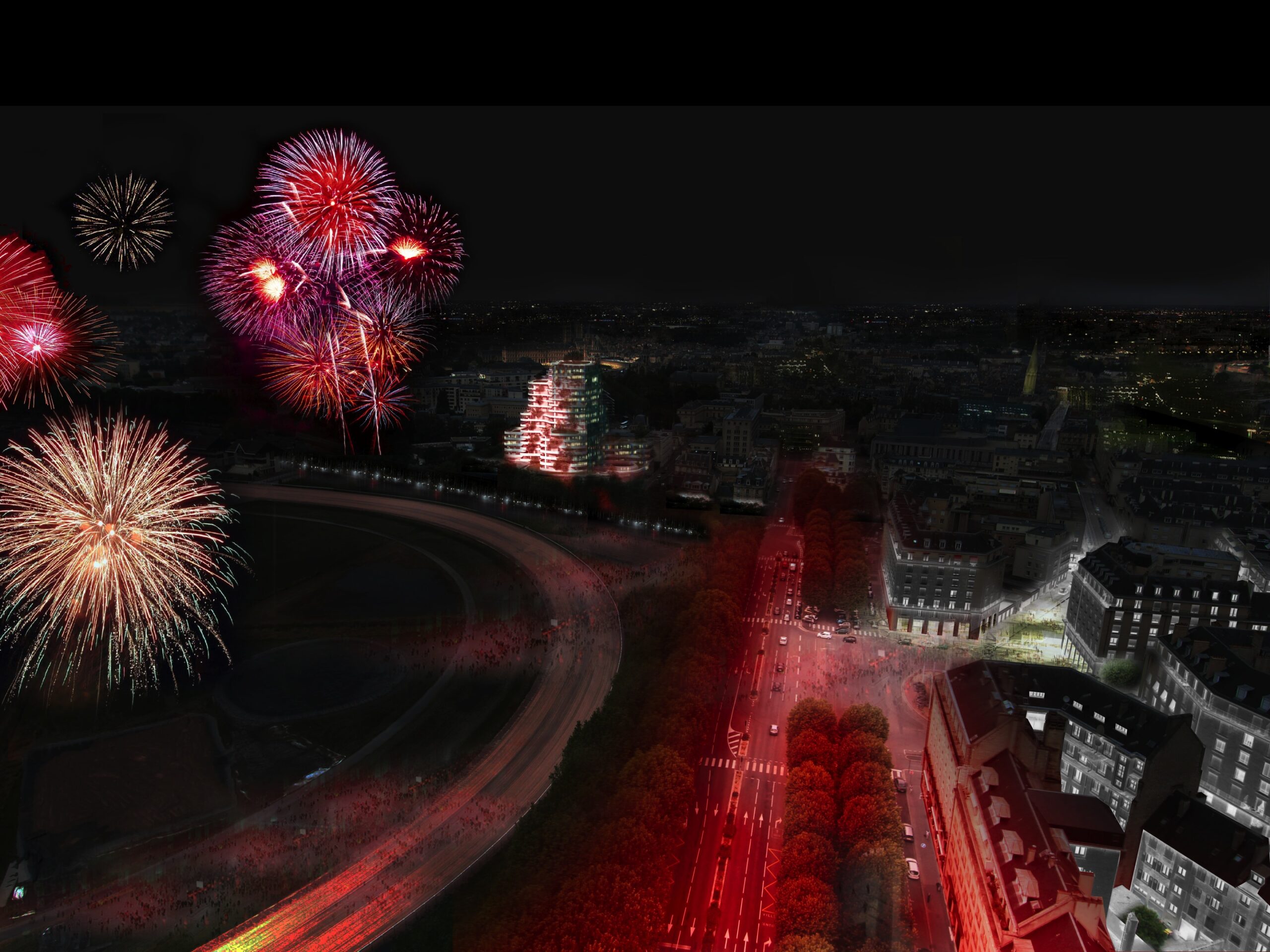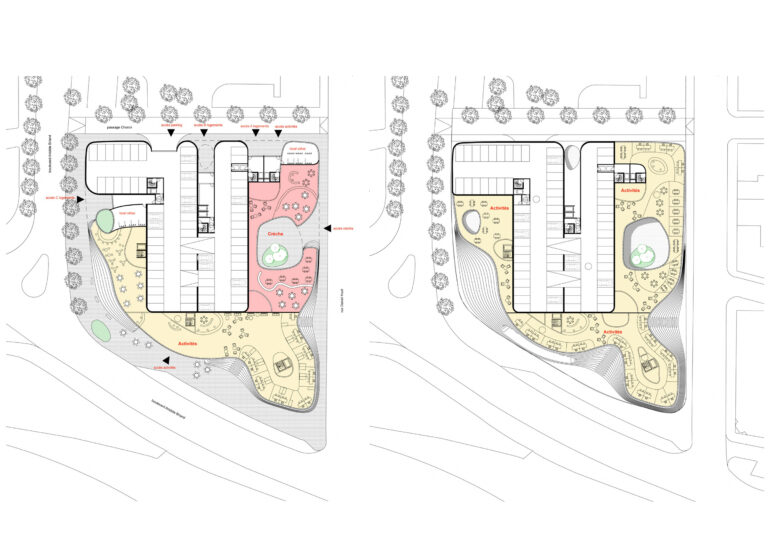








Caserne Martin
Caen, France
Height is often associated with modernity and the aesthetics of contemporary architecture.
Today, height needs to be seen as a planning tool: it can create density in some places, while reserving the right not to do so in others. We are proposing a project that is clearly part of a forward-looking approach to housing in the city.
Read more: Caserne MartinHeight will enable us to develop a new relationship between housing and the outside world.
This project affirms the desire to engage in a dialogue with its surroundings, with the aim of initiating a new way of living together, based essentially on the generosity of private and communal outdoor spaces. The architecture of the buildings and the public space will be formed by the accumulation and superimposition of soil. The play of curves accentuates its influence and its dialogue with the immediate and distant environment.
A real “urban signal”, it is a building that gives structure to the district. The volume of the building follows the different scales in a play of sensual curves. The intermediate platforms allow the volume to be sequenced.
We are proposing a “landscaped” building: an inhabited “biotope”. This project affirms the desire to engage in a dialogue with its surroundings, with the aim of initiating a new way of living together, based on the generosity of private and communal outdoor spaces.
The work on the skyline makes it possible to introduce variations in the silhouette against the sky, but also to multiply the different ways in which the roofs are used. In this way, it offers a vision of varying scales to the surrounding residents, and a variety of places for the building’s users. The project thus plays on the idea of movement, background and multiplicity.
Program
Construction of 157 flats + nursery + business premises
Location
Caserne Martin
Caen, France
Schedule
Competition: 2013
Client
Safaur + Investir Immobilier Normandie
Project management
Lead architects: Hamonic+Masson & Associés + DND Architectes
Engineering
Graphic design: Doug & Wolf
Floor Area
15 000 m²
















