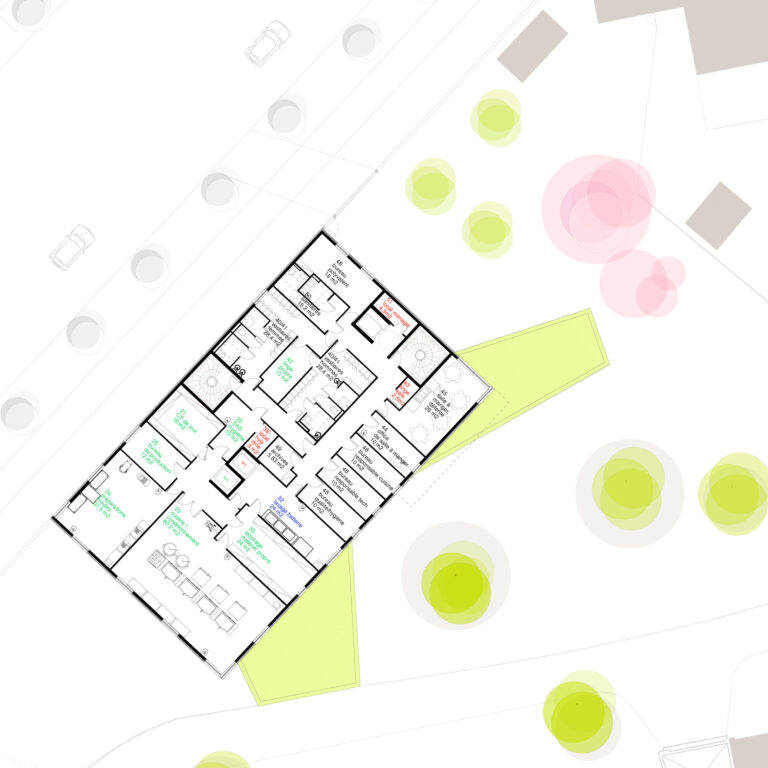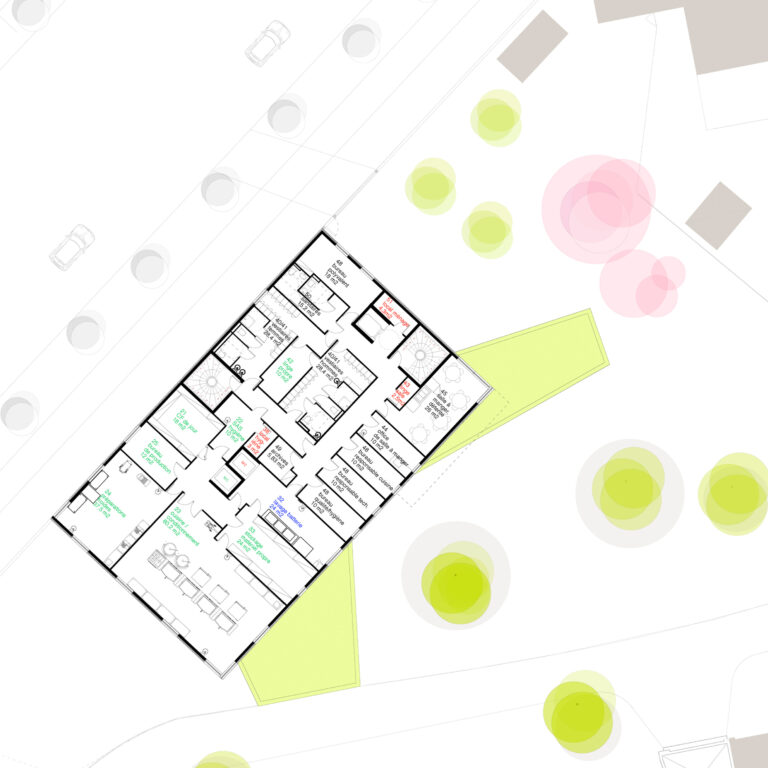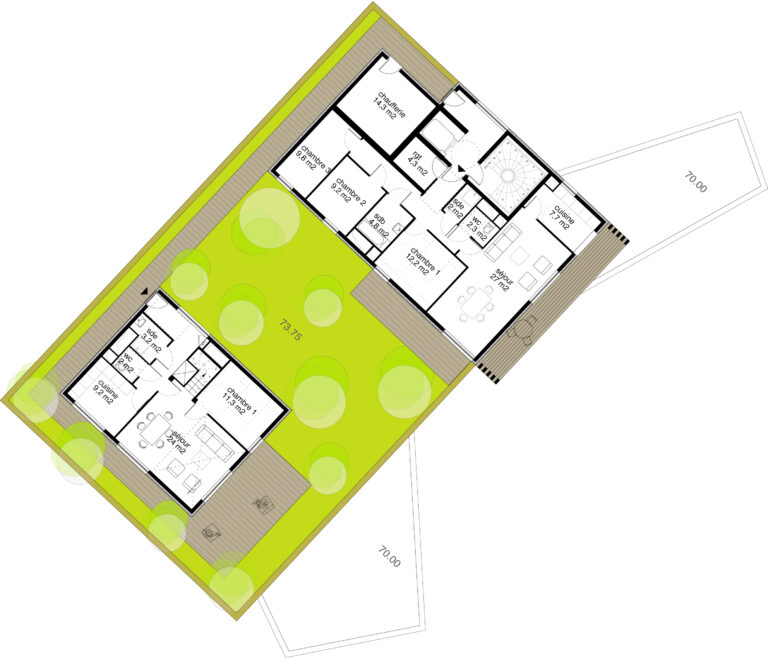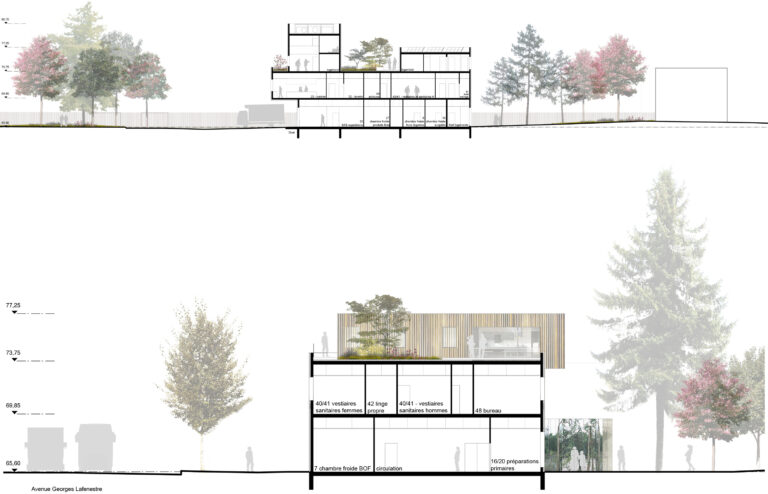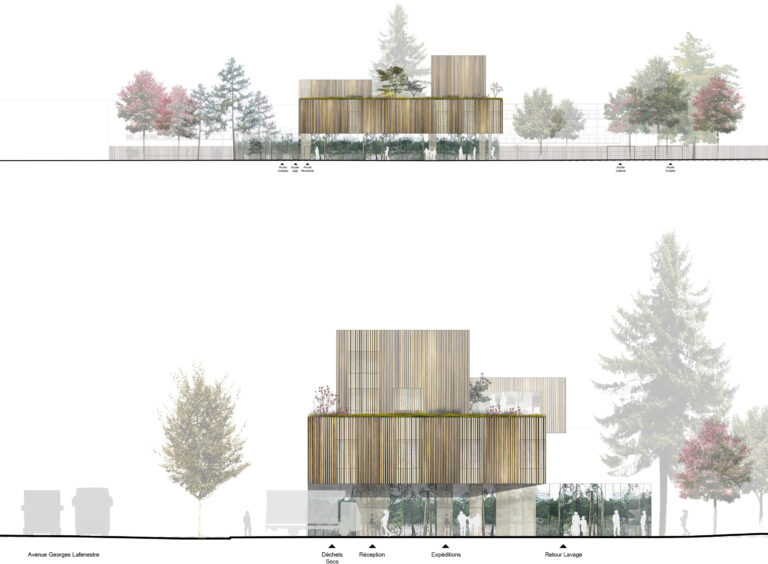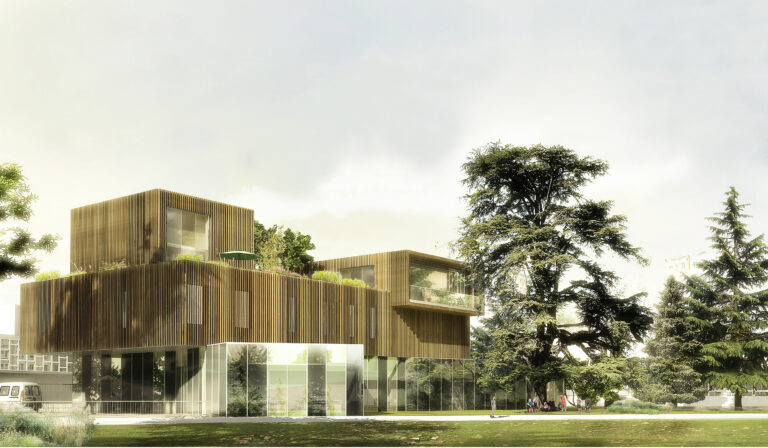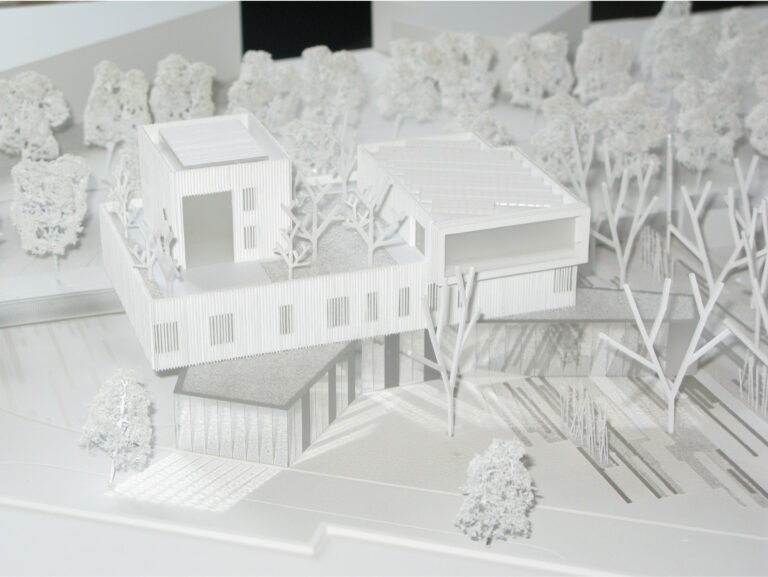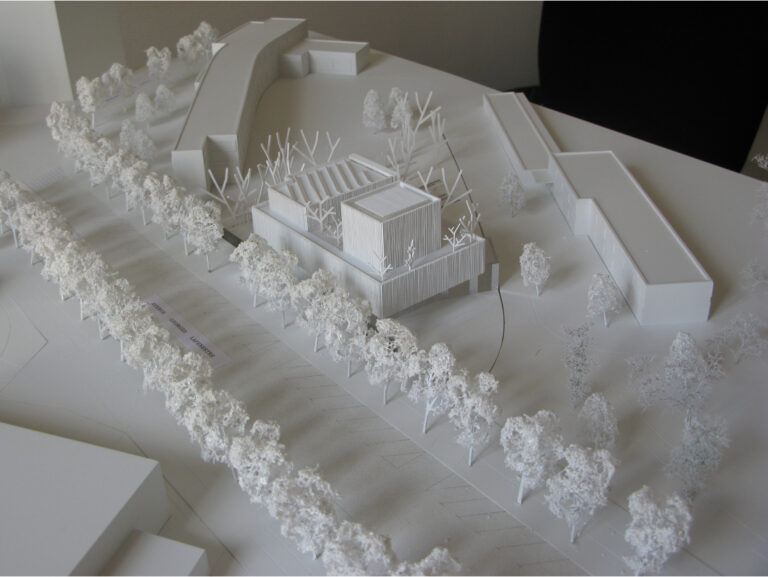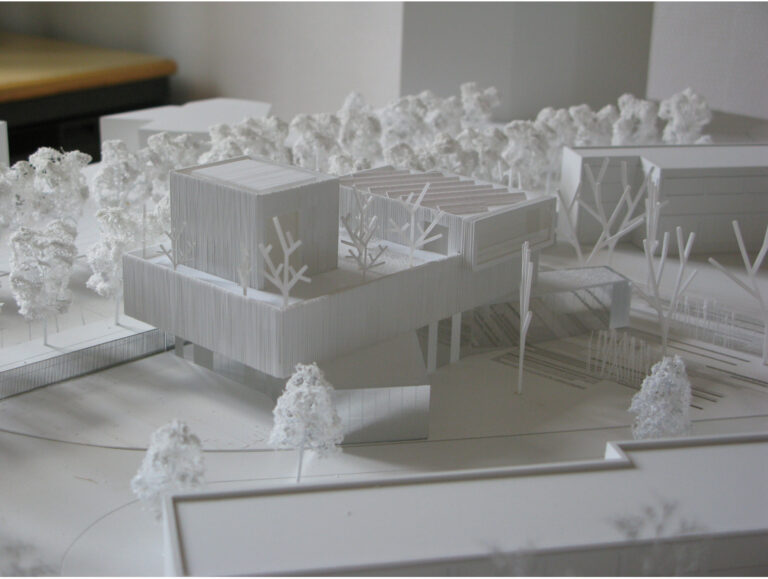

School Kitchen
Paris, France
When you first visit the site, you get a very pleasant feeling. A park in the city, a mini-campus for children.
A kitchen programme in harmony with the existing spaces is capable of combining two major requirements: to enable an ambitious architectural project to be carried out that enhances the value of the site by combining preservation of the natural spaces with respect for the built environment.
Read more: School KitchenThe aim is to create a soul by creating a direct link between the existing buildings and a park. Our approach is to show great respect for the existing buildings, with the inclusion of a contemporary element. The presence of the trees is the starting point for positioning the future building. The trees to be preserved are initially marked on the general plan. We defined a significant protection perimeter around them.
The work on the skyline makes it possible to introduce variations in the silhouette that emerges against the sky, but also to multiply the different ways in which the roofs are used. In this way, it offers a vision of varied scales to the surrounding area. The project thus plays on the idea of movement, background and multiplicity.
In the end, our project was built to echo the surrounding landscape. It reveals and brings together the different elements that make up the site. It becomes a ’building’ through its programme, developed through a rational and very precise approach to use. This staging of a chronology of processes and private life in all the dimensions of the project gives rise to a building born of the hybridisation of all the urban and programmatic parameters.
Program
School kitchen (3000 meals) + 2 administration flats + rehabilitation of the refectory
Lieu
Paris 14, France
Schedule
Competition: 2010
Client
Ville de Paris
Project management
Lead architect: Hamonic+Masson & Associés
Engineering
Kitchen designer: NOVOREST
Landscape designer
Atelier Jours
Cost
4,5 M€ excl. tax.
Floor Area
1 700 m²


