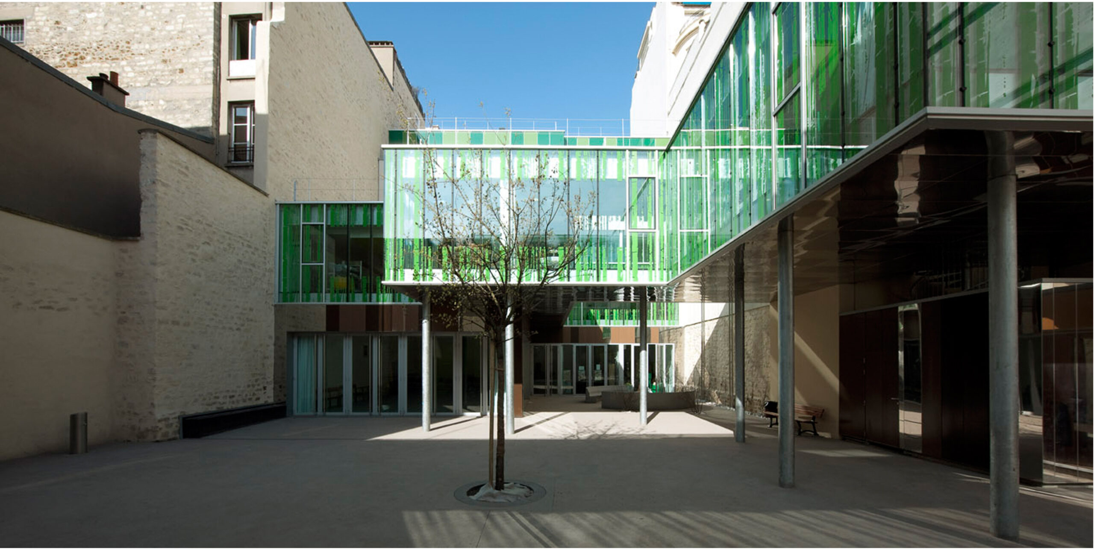



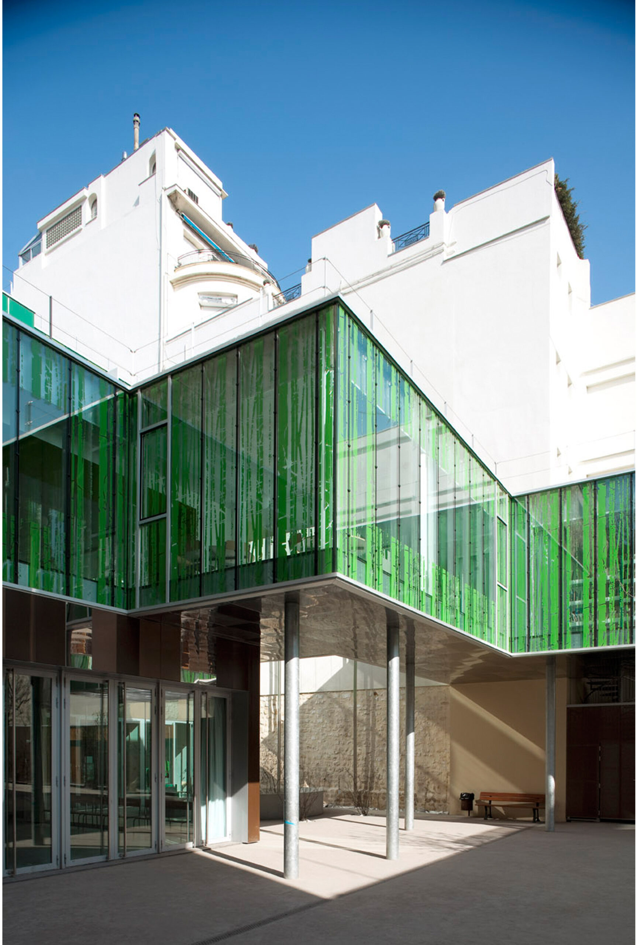


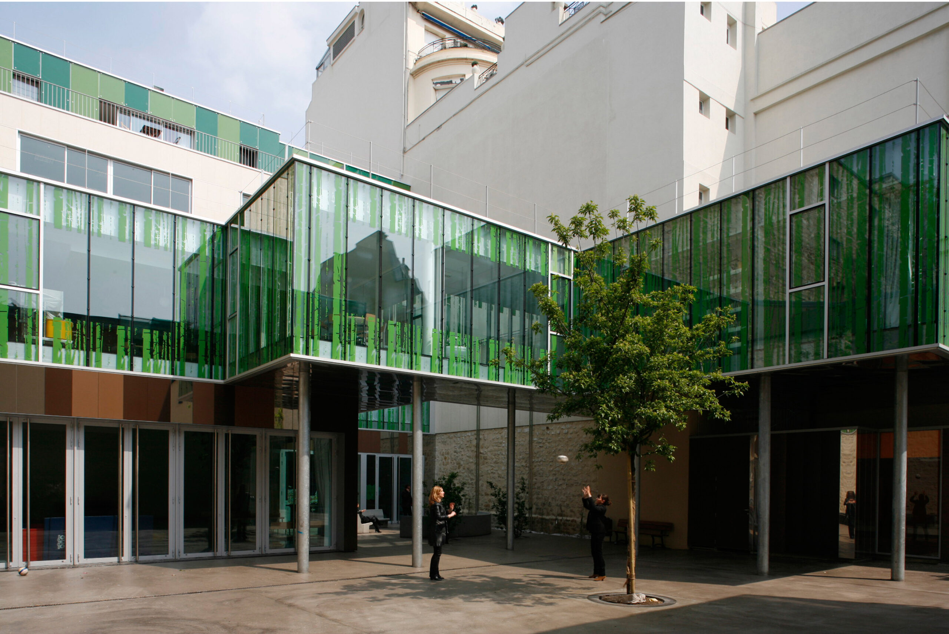
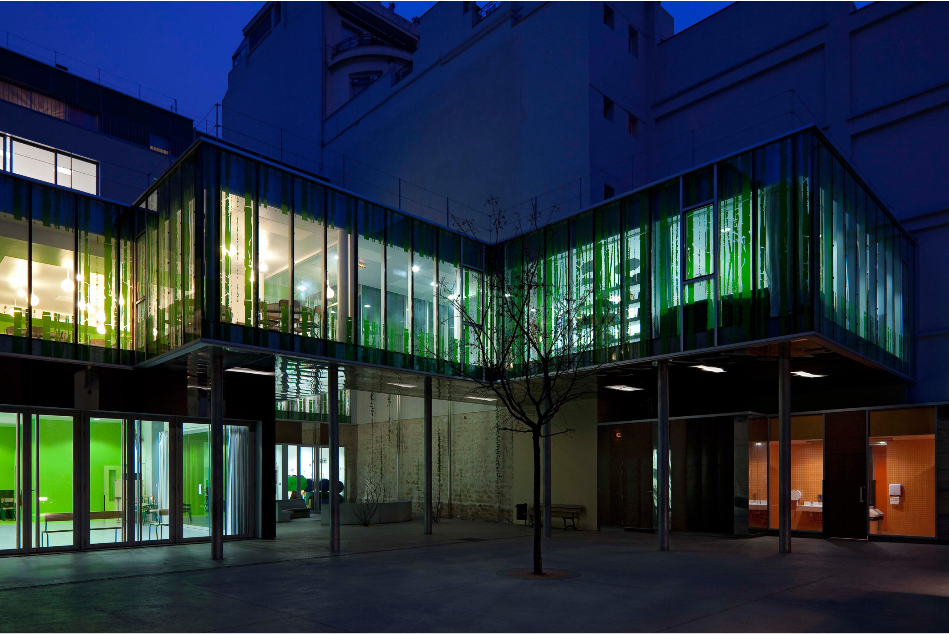

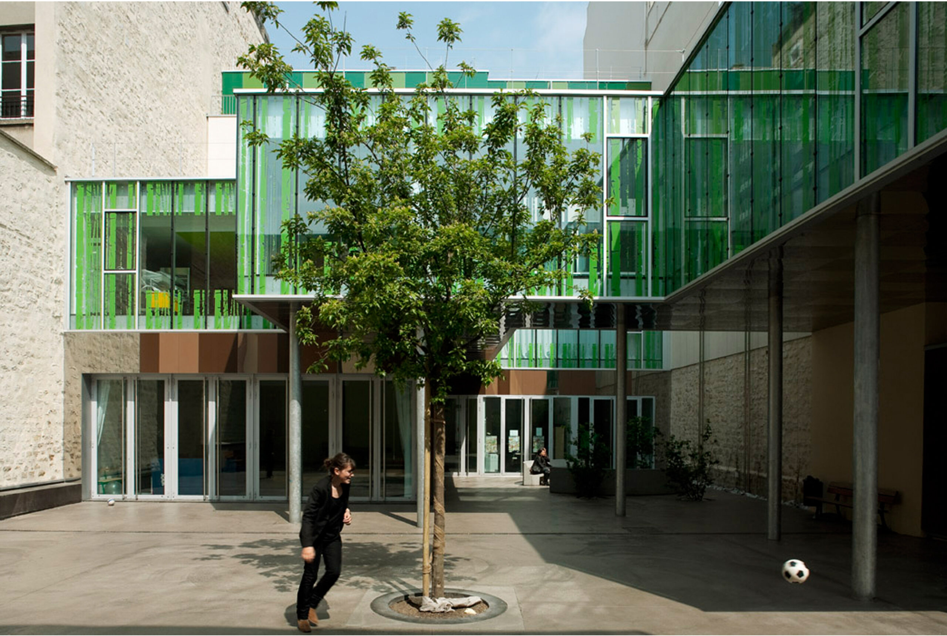
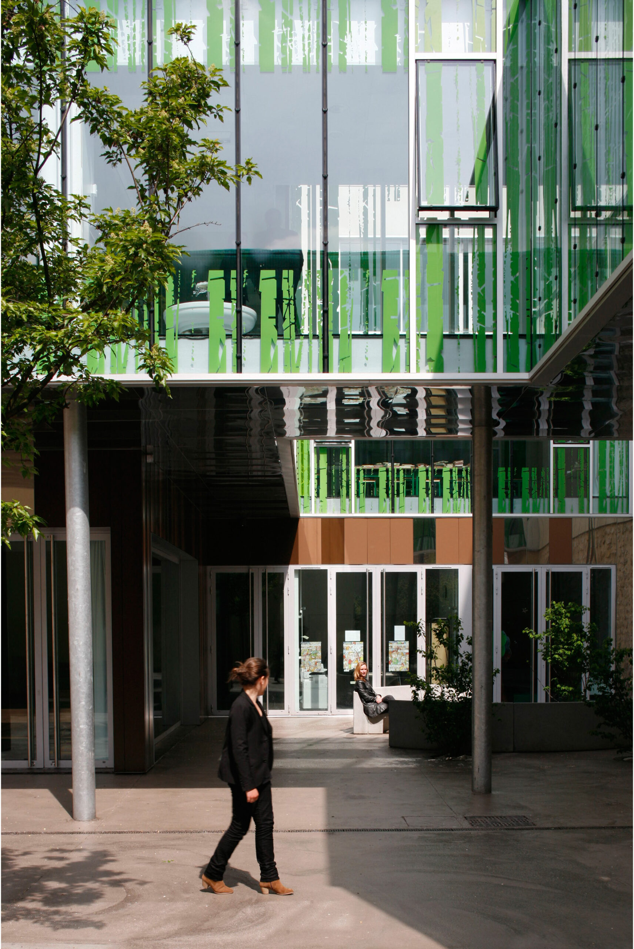











Elementary School
Paris, France
Breathtakingly high neighbouring buildings with their brick, plaster and rubble-stone walls and occasional opaque-glass openings testify to a long process of sedimentation; and an 18-meter plot onto the street with a 7 meter slope down to the back of the playground.
There was a serious problem of scale. It was impossible to outdo the other buildings heightwise, so we decided to sculpt a horizontal, layered landscape and go against the rule of terracing the ground. We were able to make one single, horizontal playground.
Read more: Elementary SchoolThe metal serpentine on piles that licks up against the first storey of the neighbouring houses creates a variety of spaces for a range of possible uses.
The serpentine that houses the communal spaces (restaurant and library) creates routes and sequences around the school and avoid the tedium of a simple, multi-storey building. It turns the playground into a space that children can make their own.
This gets round the narrowness of the plot. Making holes in and partially covering the building with reflective under-surfaces upgrades the playground. On the street side, the building rises five storeys in a series of different layers of stone, glass, silkscreen-printed green glass, green barred window railings and emalite glass in various shades of green.
The layout of the headteacher’s and caretaker’s flats, the central patio and the arrangement of the classrooms between the street and the playground leads users towards the light. This opens up hard-earned space and views of the sky.
Program
Elementary school of 6 classes with 2 apartments
Location
45 Rue Louise-Émilie de la Tour d’Auvergne
Paris 9, France
Schedule
Delivery: 2009
Client
Ville de Paris
Project management
Lead architect: Hamonic+Masson & Associés
Engineering
All trades and environmental: SIBAT
Landscape designer
Gilot Mandel
Contractor
Francilia
Photographer
Hervé Abbadie
Cost
4,10 M€ excl. tax.
Floor Area
1 566 m²








