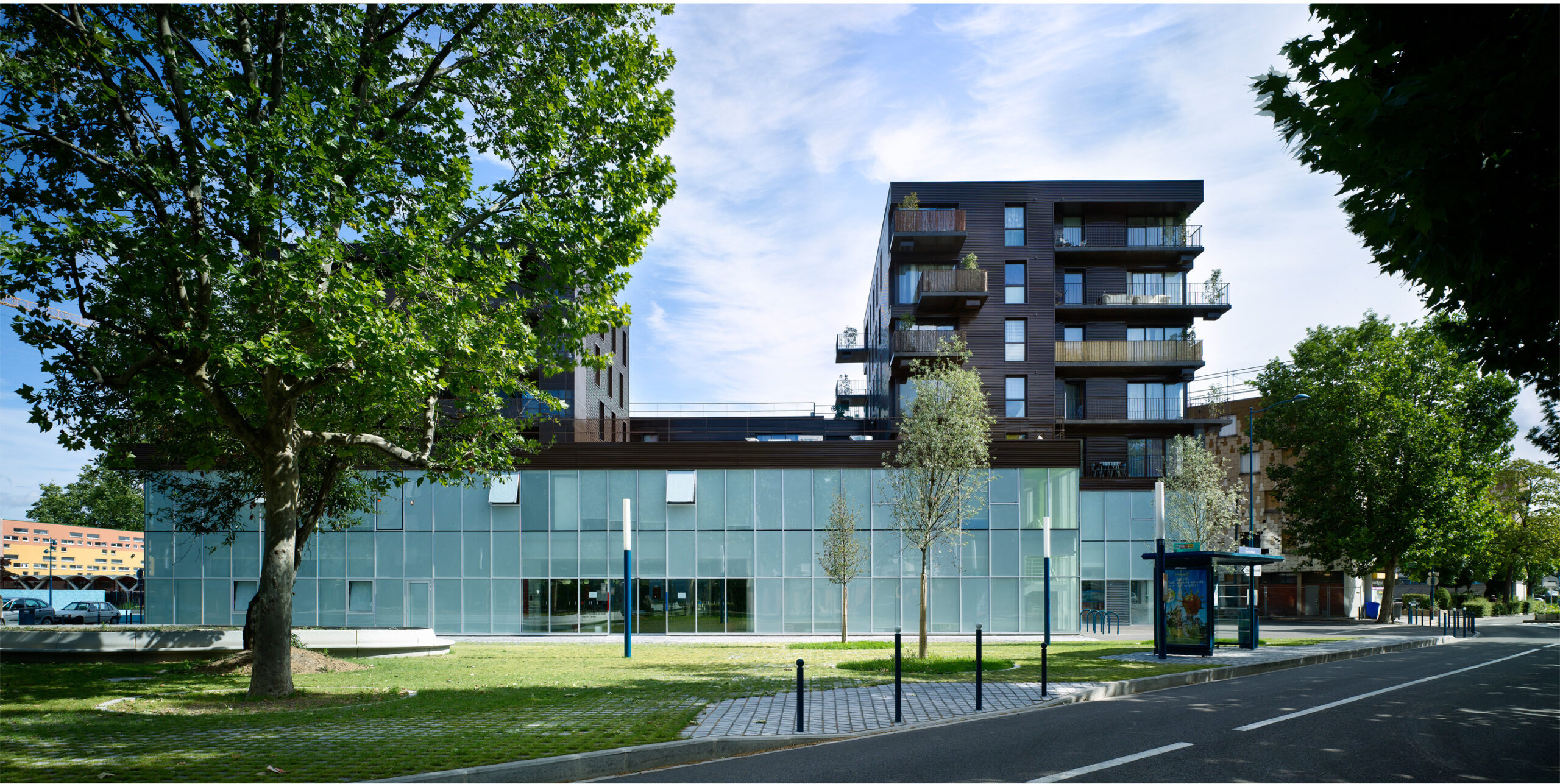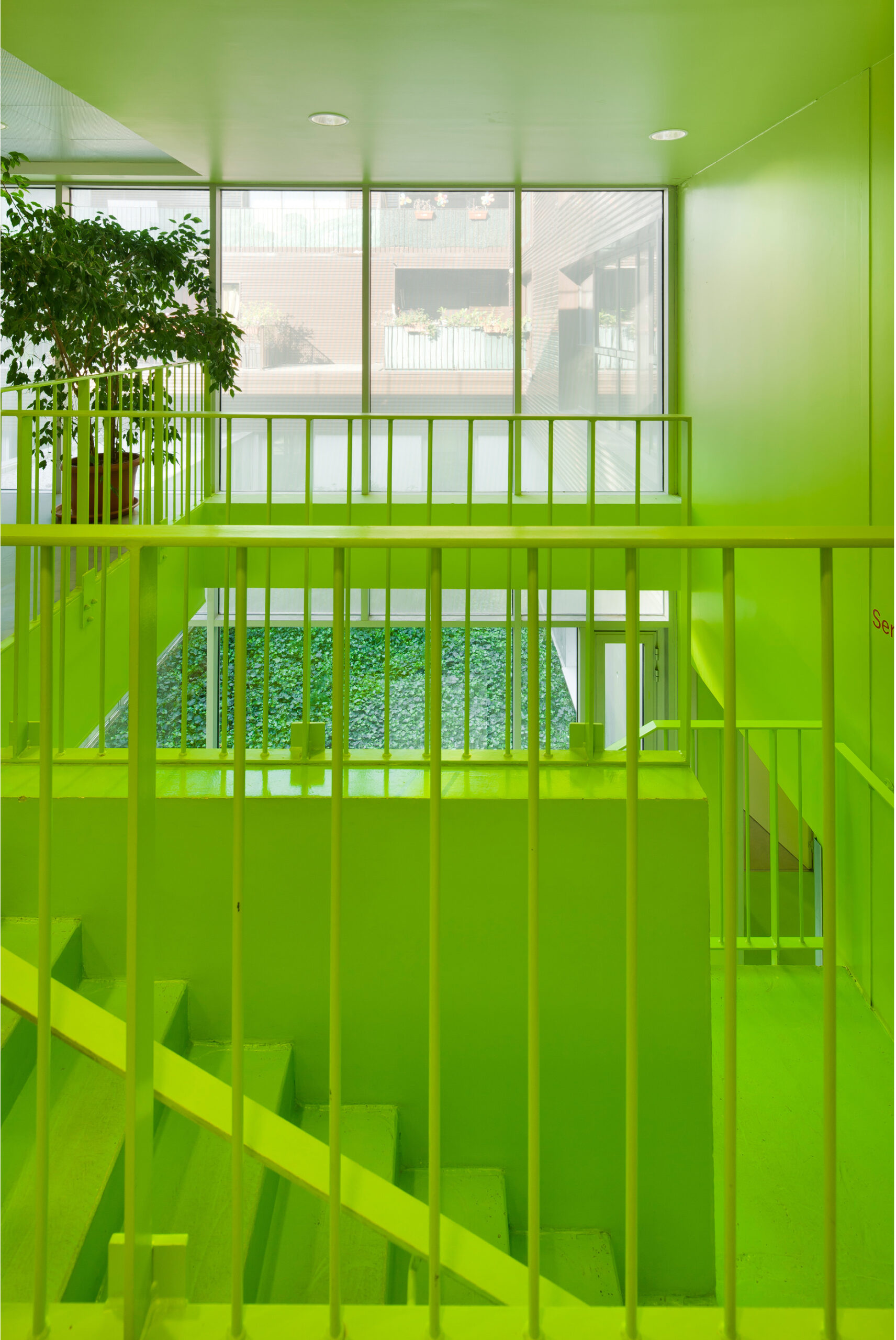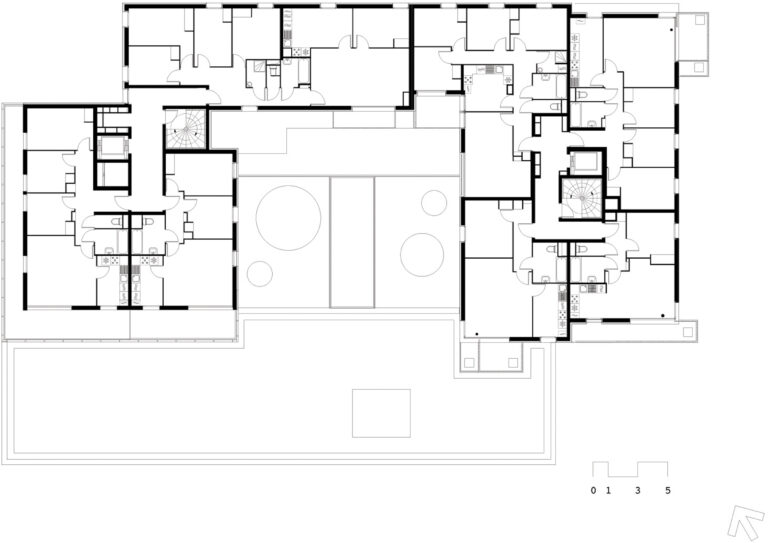
































Tenine
Pantin, France
Built on a site that is symbolic of all the land in the suburbs of Paris that has reverted by escheat, this first scheme in the AUC’s urban development plan is a sign of renewal.
The first thing is that it is mixed use. It combines a medical centre (a truly local dispensary and, as such, a vital facility) with social housing. Our plan was to show both a clear division and a duality of purpose: a so-called “hot” neighbourhood should be complemented by a “cold”, well-lit and soothing social centre with a large plate-glass front to invite people in, but also a peaceful, sheltered garden. These amenities are located in the middle of a square and thus visible from all directions.
The flats are up on the attic storey and lend an even more intimate feel to the plot. It has nothing in common with the buildings around it. The chocolate-coloured, shiny, chiselled metal exterior of the flats stands out against the white plaster of the surrounding estate.
The architectural language is simple and self-confident. The whole thing is rational, practical and not at all showy, even if it is something of a landmark, precisely because it does stand out from its surroundings. On one side the flats have wide, long balconies that are screened from the neighbours and, on the other, square balconies jutting out over the square.
The project does however have one signature detail : a potted tree moulded into each balcony. That’s a way of bringing some greenery to the façades and creating a smidgeon of something different in a place that could really do with that.
Program
Construction of 36 housing units + municipal health centre + retail
Location
Tenine Municipal Health Center
Pantin, France
Schedule
Delivery: 2008
Client
SEMIP (logements) + Ville de Pantin (CMS)
Urban planners
AUC
Project management
Lead architect: Hamonic+Masson & Associés
Engineering
All trades: SIBAT, environmental: Franck Boutté
General contractor
Brezillon
Photographer
Hervé Abbadie
Cost
5,8 M€ excl. tax.
Floor Area
4 200 m²








