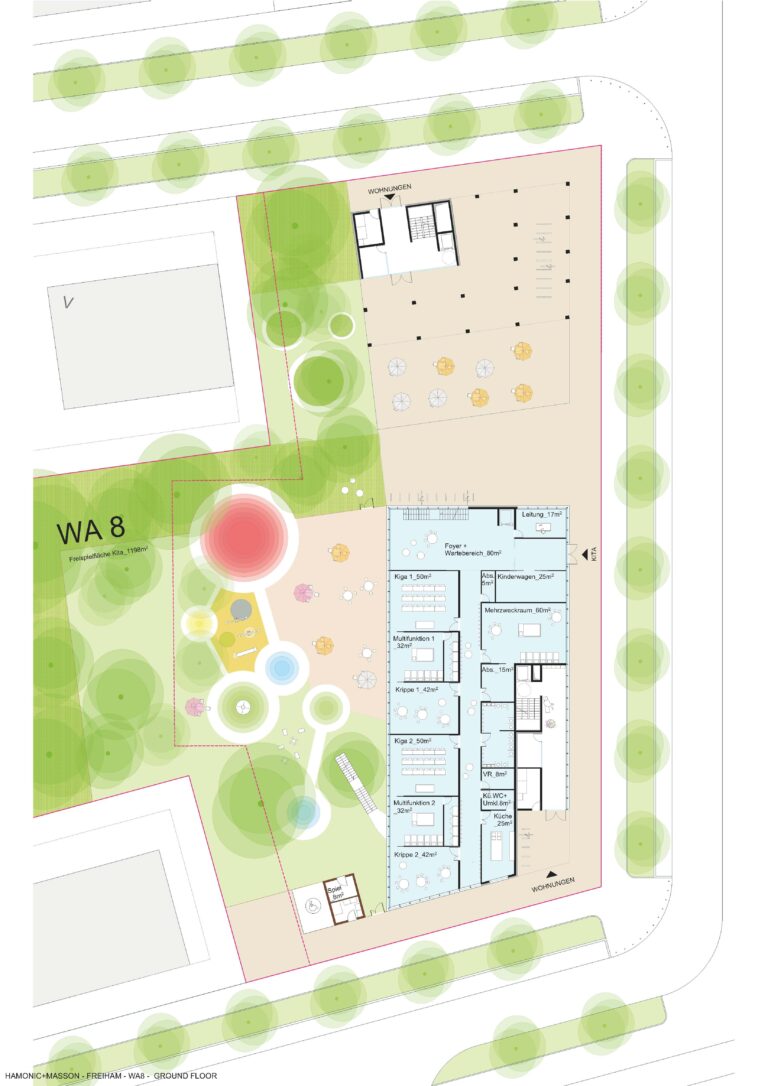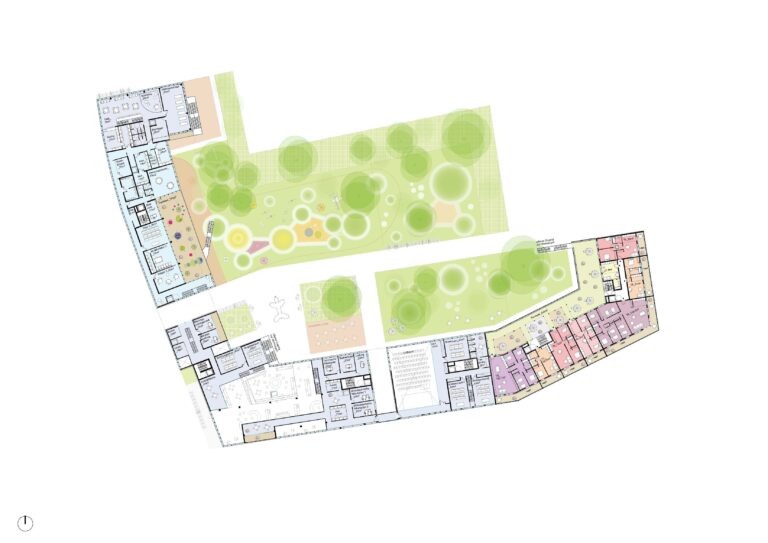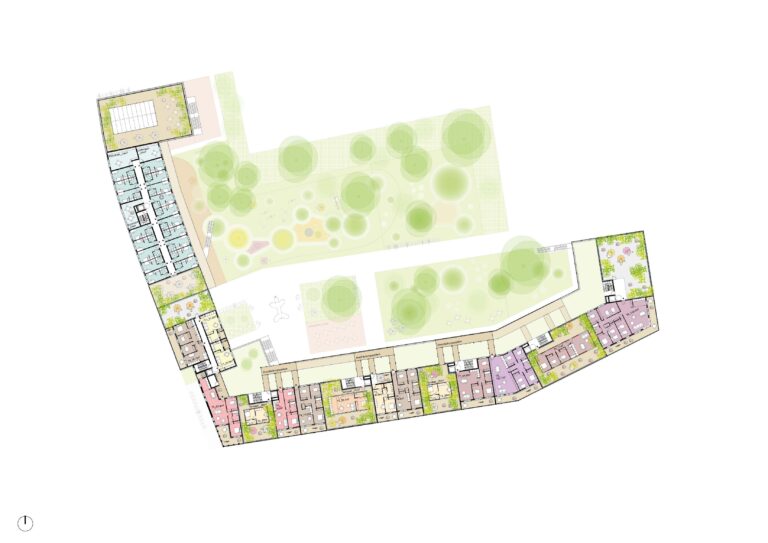


Freiham WA7 + WA8
Munich, Germany
Dance City.
The concept of the project is defined by the architectural design of the buildings as an urban space for experience. Similarly to a promenade, one can feel himself home through the diversity of the building’s shape and its use. The new neighborhood has been designed in order to incorporate collective memories and to transform them until they dissolve into familiar gestures, recognizable structures and unique directions.
Read more: Freiham WA7 + WA8The design offers a simple and efficient configuration. By tracing irregular divisions of the façades, a new urban texture is created. Just like a puzzle, fragments are reassembled, as an echo of small-scale housing typology.
The juxtaposition of the houses leads to the architectural homogeneity of the holistic concept. Facing south and west, the main street façades hide generous terraces, open spaces and loggias. The nature of the area is highlighted by the implementation of different urban façade types. Individual fragments are united into a whole.
All the apartments have from the staircase a connection to the inner courtyard, leading to the upstream terraced extension, a part of the two-story ground floor area. The actual link to the apartments is made via the internal staircases connected with the individual apartments through stacked bridges and roads, placed on top of each other.
The new dance city will be a vibrant, friendly place, a meeting point for residents and their friends, to enjoy, experience, share, live, or just to have a cup of coffee.
Program
Construction of 180 social housing units + public buildings
Location
Freiham WA7 + WA8
Munich, Germany
Schedule
Competition: 2016
Client
GEWOFAG
Project management
Lead architect: Hamonic+Masson & Associés, associate architect: Färbinger Rossmy, coordinating architects: BGSM
Masterplan Design Architects
WEST8
Masterplan Design Landscape
Topotek
Landscape designer
Alexander Over
Floor Area
21 485 m²





























