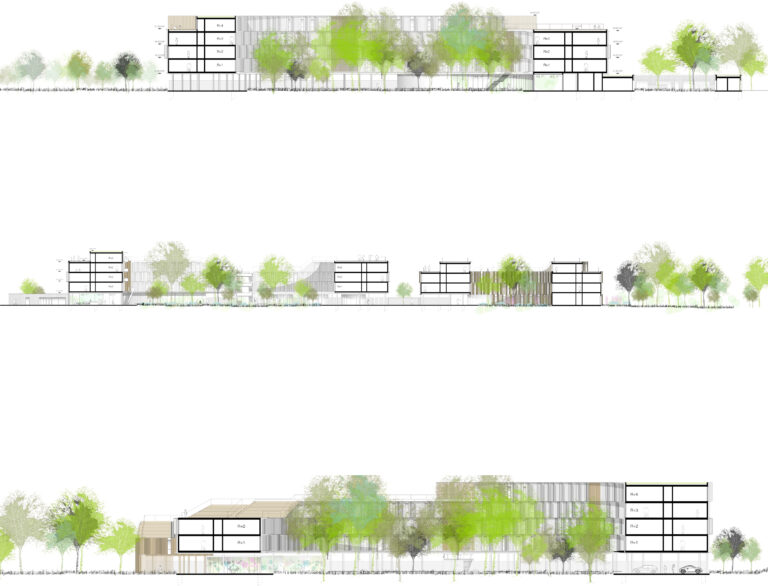






Student accommodation
Villeneuve d’Ascq, France
The University site displays an urbanity of objects, of buildings created ex nihilo, independent of each other.
On the other hand, the ambition to build a ’model’ student residence is being pursued with a view to shared convergence, so that the students who will share these premises are part of a common whole.
Read more: Student accommodationThe project, built around a bold gesture, achieves a relevant iconic dimension for the community. Reinterpreting the figure of the circle, the RÉÉFLEX project is as easy to read and precise to operate as a clockwork mechanism. The programmes are clearly identified and accessible. The circular shape brings together the collective (the central garden) and the individual (the ring of flats).
Visible from the entrance hall, the patio garden is a protected park, sheltered from the wind. Friendly and generously planted, it encourages relaxation. The distribution landings and interior flats benefit from this shared central landscape.
The roof terraces are places for collective activities. Accessible to all students, these terraces complement the green heart embodied by the garden. They are spread over several levels, linked by steps where students can sit and relax.
Continuing on from the entrance hall, the Salle des Pas Perdus takes the form of a large peristyle. It extends around the interior perimeter, in direct relation to the garden, and leads to the various communal areas. By connecting the hall and the multi-purpose rooms, it becomes the performance space par excellence, giving priority to exchanges and meetings.
The multi-purpose rooms slide beneath the main building. Defined as independent elements of the structure, these circular spaces are open through 360°, ensuring flexibility and permeability. Grouped together, they enable efficient communication between the different units in the programme.
Program
Construction of 540 student accommodations + nursery
Location
Villeneuve d’Ascq, France
Schedule
Competition: 2012
Client
Lille Métropole Habitat
Project management
Lead architect: Hamonic+Masson & Associates, associate architects: GO Architects
Engineering
Wood structure: SYLVA Conseil, graphic design: Luxigon
Landscape designer
Pergamon
Contractor
San Jose
Cost
22 M€ excl. tax.
Floor Area
10 200 m²
Team
Arnaud Grenié








