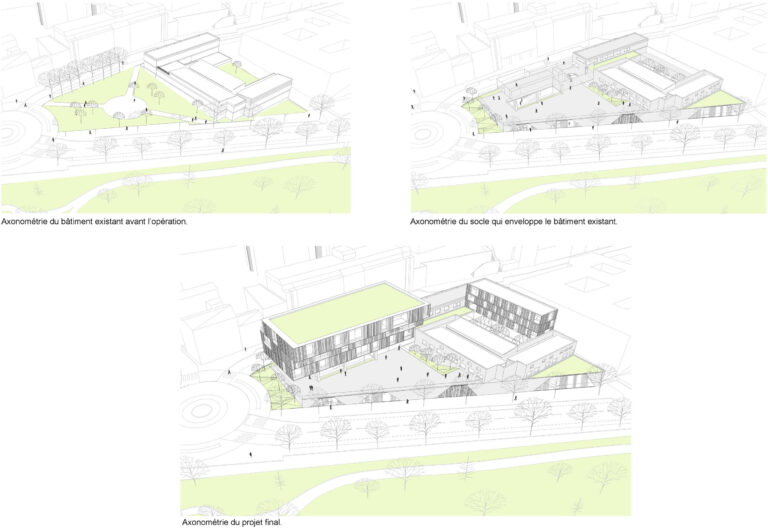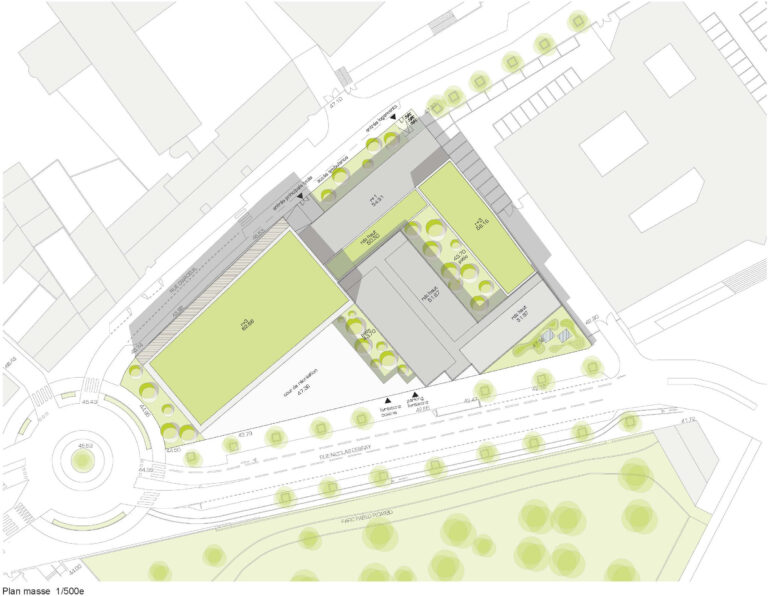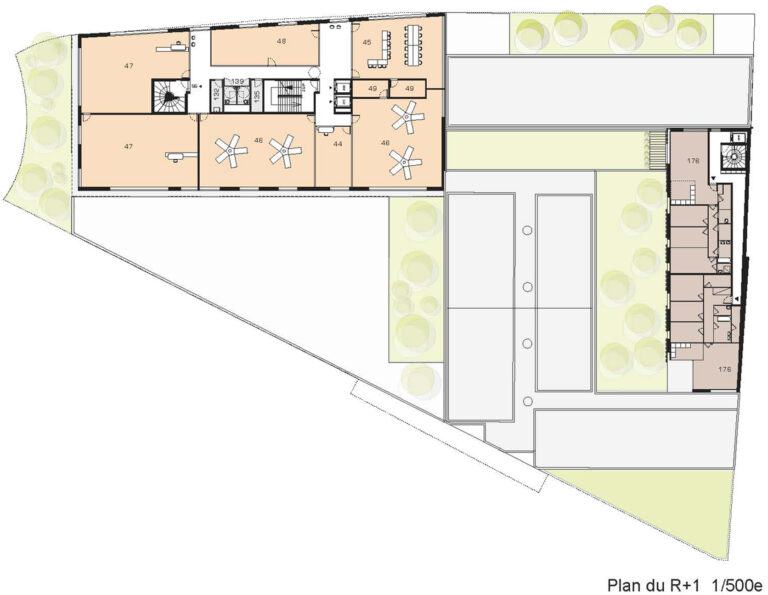

Val de Bièvre High School
Gentilly, France
The project derives its identity from the way it renders its environment.
The plot stretches between the town of Gentilly and the Parc Pablo Picasso on a strategic site that allowed us to develop a symbol of public education and an urban project whose strength lies in its visual impact.
Read more: Val de Bièvre High SchoolAs in Reims, the slope of the land allowed you to work around the idea of a base. Seen from the Rue d’Arcueil, the building has a long horizontal slit in it that links the street to the entrance hall, the court and the park beyond. Due to its south-facing location, the court becomes a belvedere looking out over the park.
The project is based on the principle of an “active” base. The mineral base embeds it in the city soil, encompasses the buildings that have been preserved, guides the pedestrians and gives a human scale to the project. The resulting building is a hybridisation of the parameters of its urban context and its own objectives.
Program
Renovation + extension of a high school
Location
15 Rue Arcueil
Gentilly, France
Schedule
Competition: 2010
Client
Région Île-de-France + Essonne Aménagement
Project management
Lead architect: Hamonic+Masson & Associés
Engineering
All trades: SIBAT
Floor Area
11 113 m²
Team
Lisa Cépisul











