


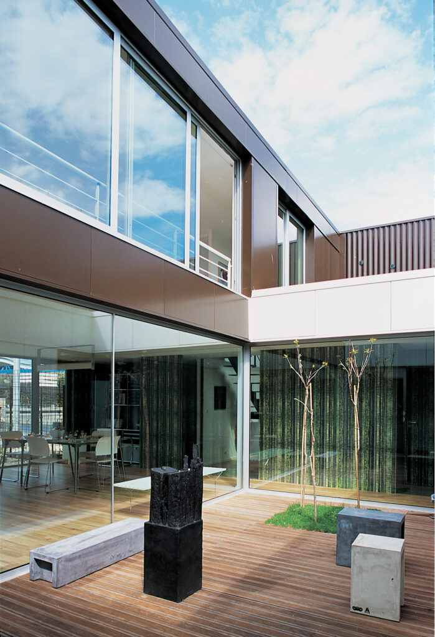
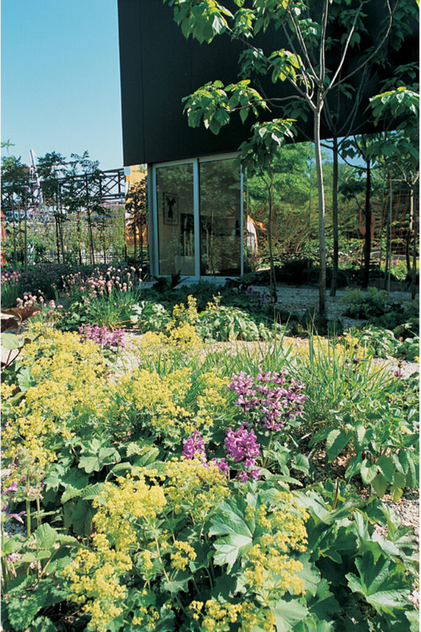
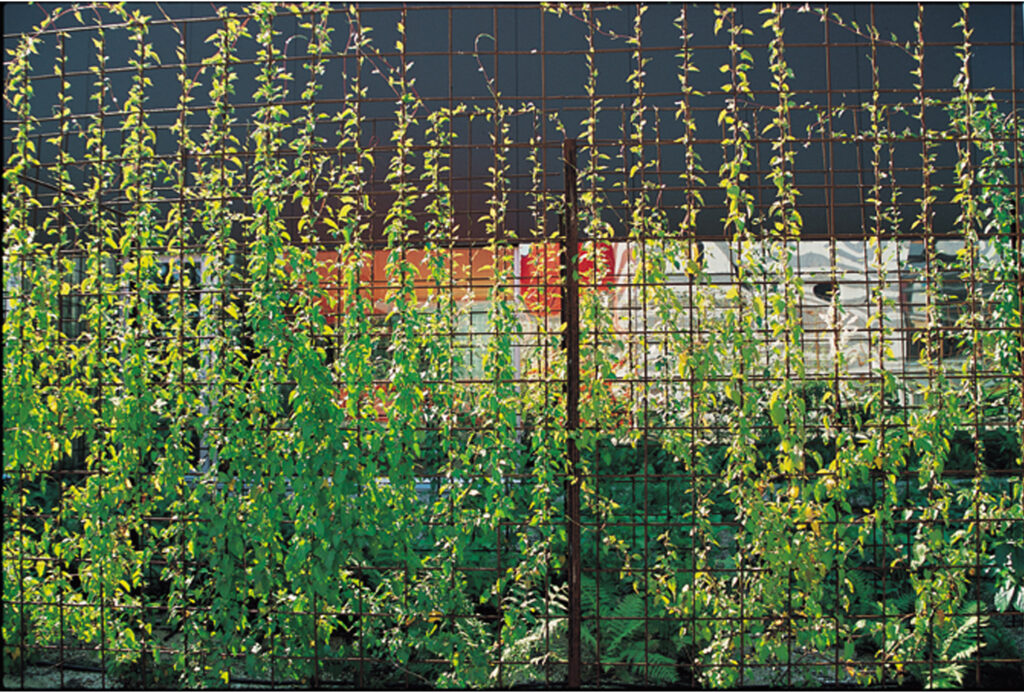
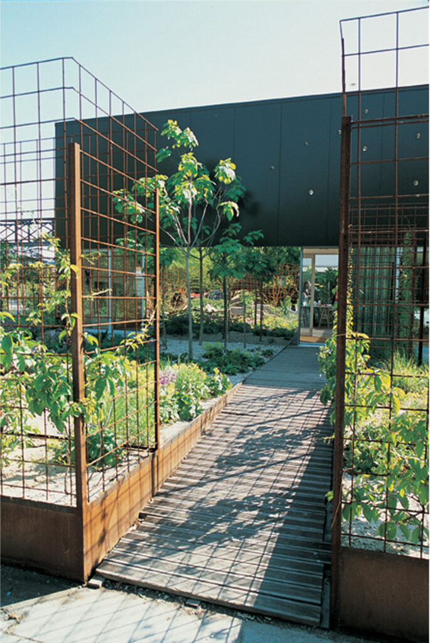
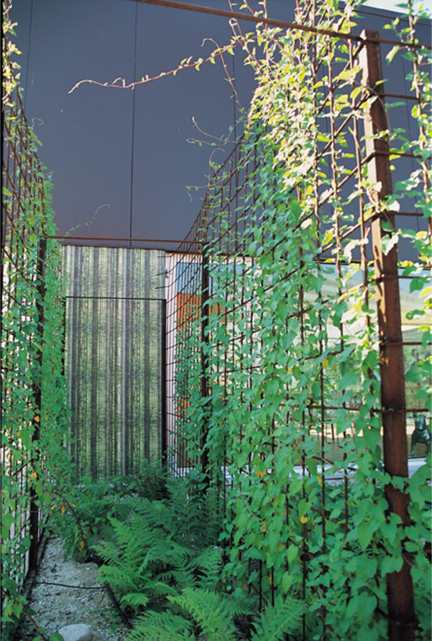






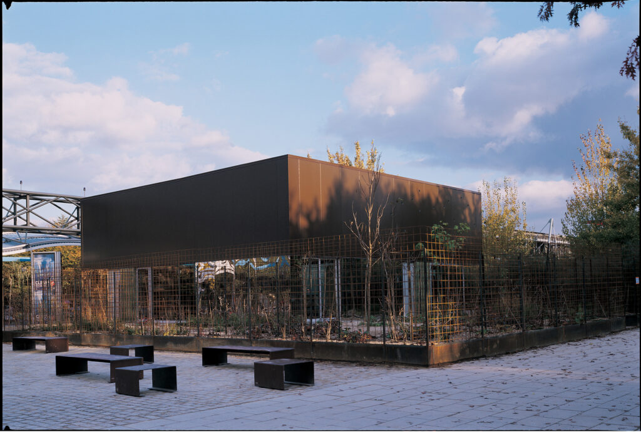
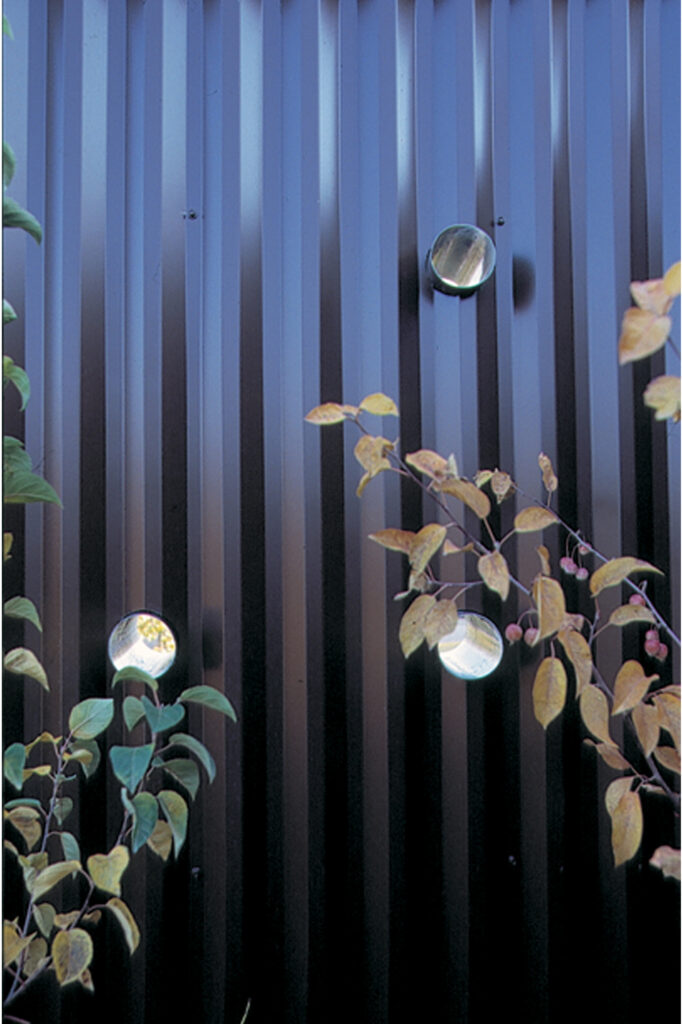

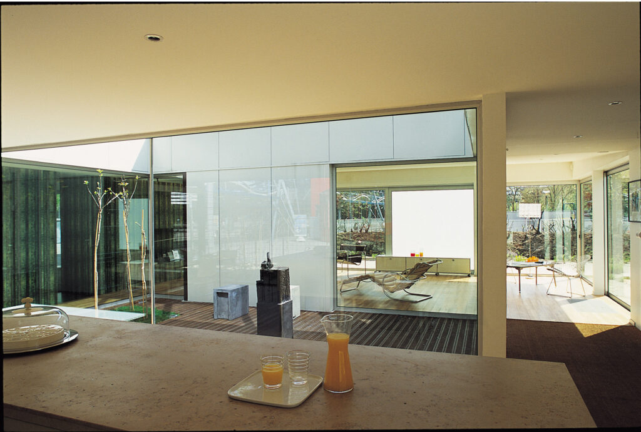
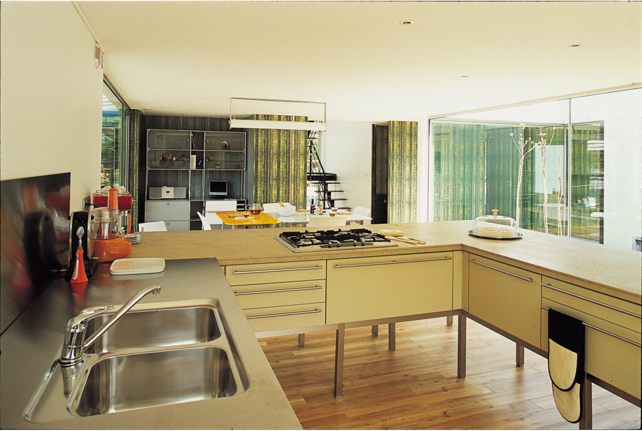


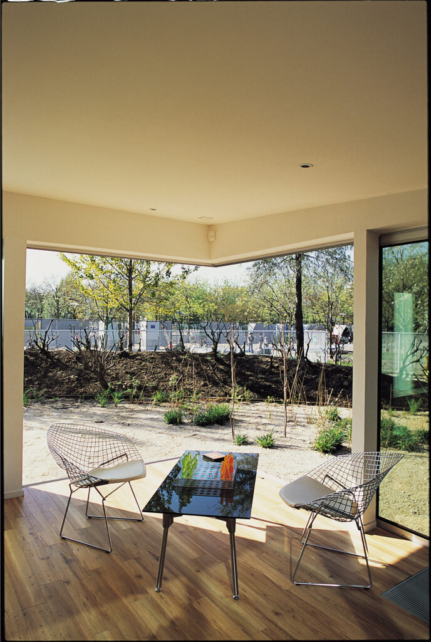
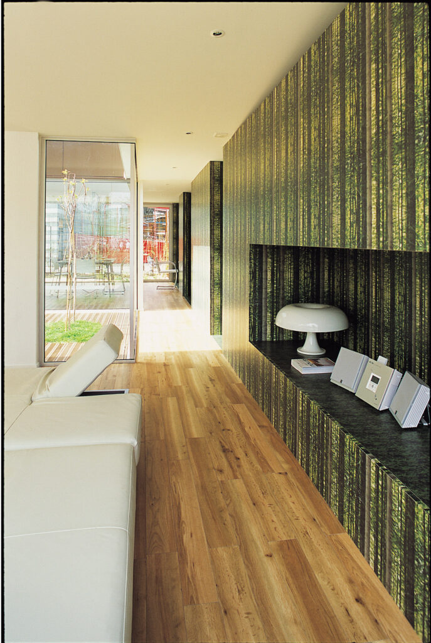



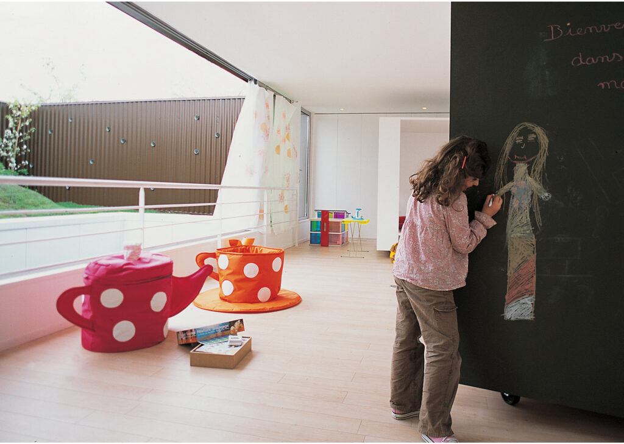
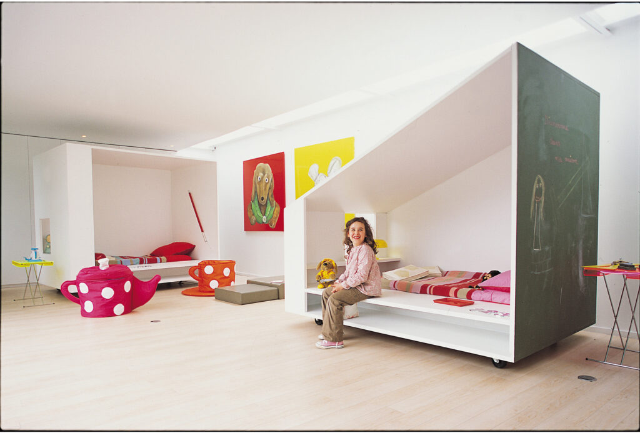
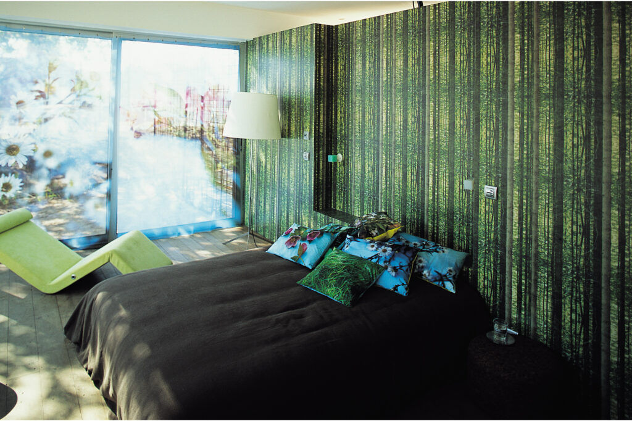





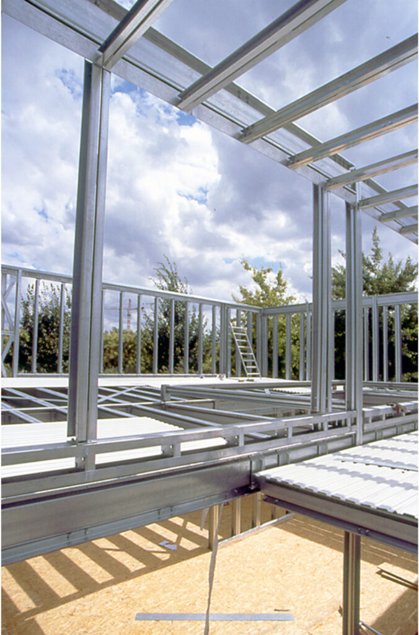
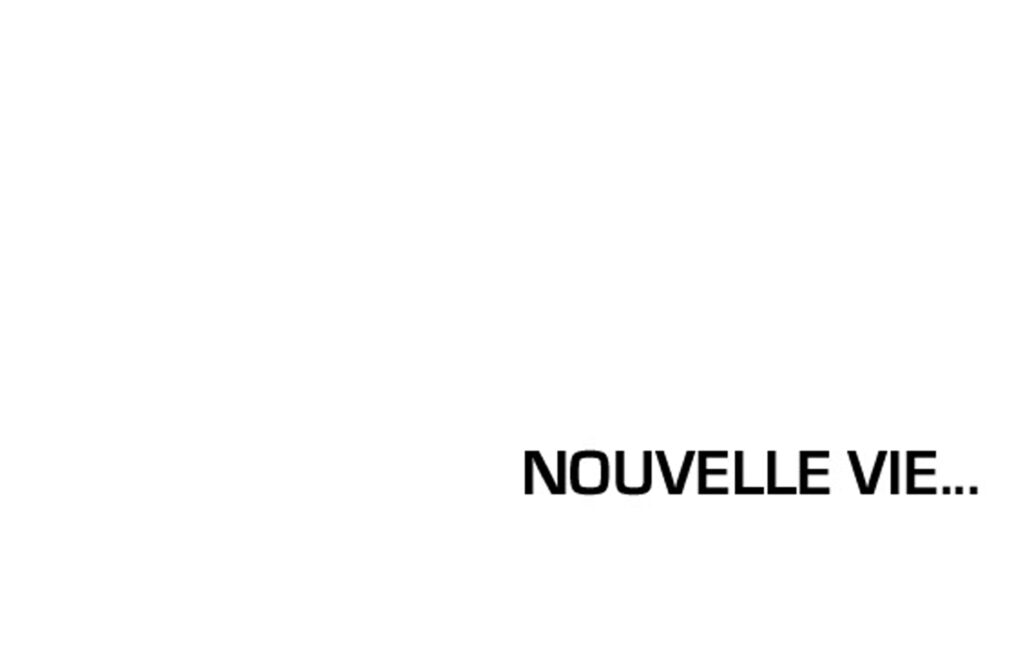





Maison Métal
Paris, France
Commissioned by the revue Architecture à Vivre, the “Maison en métal” (metal house) was one of two temporary houses constructed within the Parc de la Villette, Paris, in 2003.
Open to the public for one year, it received near to 50,000 visitors before being auctioned for 58,000 euros. The temporary nature of the building required an innovative construction system: the light-weight, prefabricated steel structure was erected in a little over two weeks, involving a clean construction site and allowing for the building to be entirely demounted, stored and rebuilt in Agon-Coutainville, Normandy, three years later.
Read more: Maison MétalThough the young architecture team Hamonic + Masson couldn’t foresee the house’s future location, the building still managed to contain a firm idea of ’site’. Indeed, the relationship between the landscape and the enclosed built space was the starting point for the design – a built ribbon of smooth metal intertwined by a much larger ribbon of vegetation.
A ribbon of vegetation dominates the ground floor, while outside it consists of a planted trellis wall that allows sunlight to penetrate while providing privacy. Within the building it playfully becomes a block wrapped in super graphics showing a photorealistic forest motif and hiding service spaces within. The living spaces are bound by this ribbon: they find themselves both inside and out, extending through the constructed limits and into the garden through a dematerialized façade of mirrored stainless steel and glass.
Where as the ground floor speaks of an extroverted relationship with nature, the top floor is the secret garden, reserved only for children. More than half of the floor space is given to an enclosed landscaped area, full of whimsical mounds, gullies and spy holes to both the world outside and down to the ’parent’s space’ below. The playful nature of the garden is reflected in the only enclosed space: the children’s bedroom, a large open space with beds constructed as movable cubby houses.
The metal house’s lightweight construction and playful, fluid living spaces appealed to its most recent owner, inspiring him to find a second location for the house. This proved to be a difficult task, requiring both a site that was large enough to do it justice and a local council that was willing to accept it. In 2007, his dedication paid off and, with a few minor modifications, the house was lifted into place, giving it a new life 800 metres from the sea.
Program
Individual dwelling, prototype
Location
Maison Métal
Parc de la Villette
Paris 19, France
Schedule
Delivery: 2003
Client
Association RENOV + Revue Architectures à Vivre
Project management
Lead architect: Hamonic+Masson & Associés
Consultants
Partenaire et Conseiller Métal: Profil du Futur, structural engineer: Bureau d’études Dominguez
Project manager
Sager
Subcontractors
Structure: Bateco, façades: Isomac, windows : Les Vérandas du Golf
Landscape designer
Gilot et Mandel
Photographer
Arnaud Rinuccini + Philippe Costes
Cost
288 K€ excl. tax.
Floor Area
180 m²






