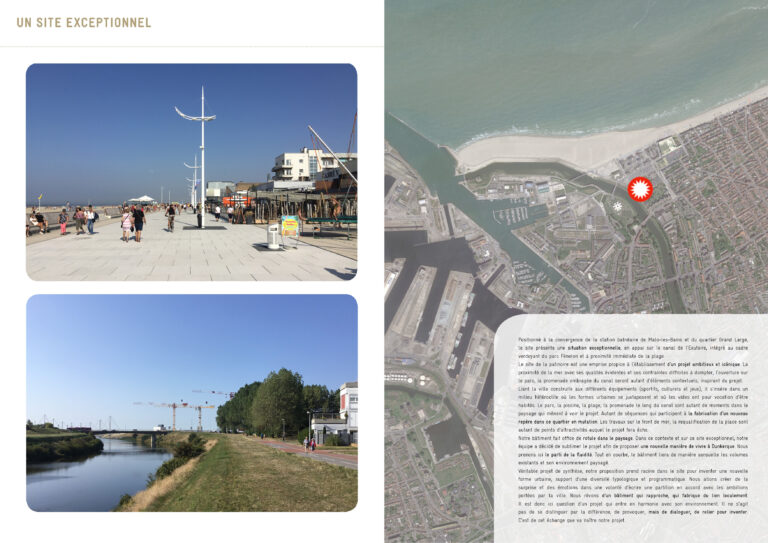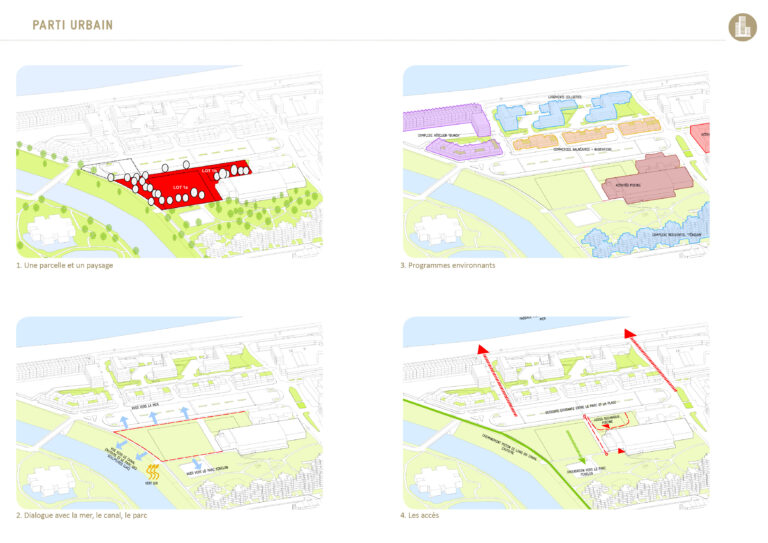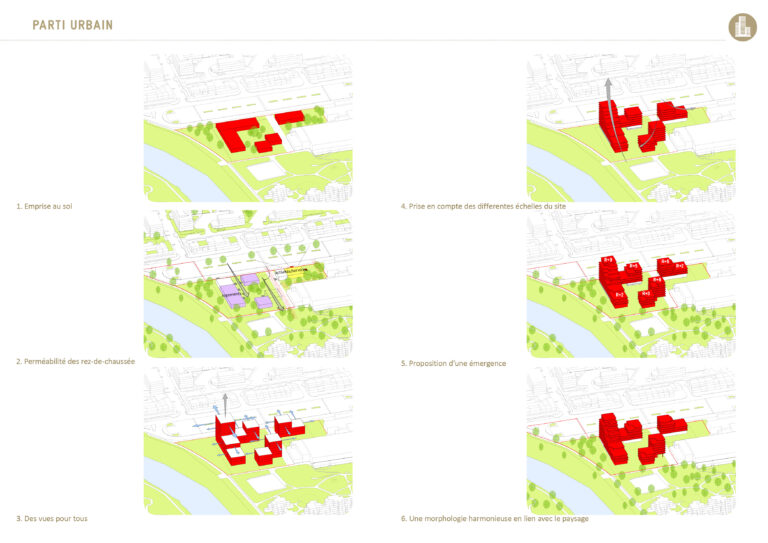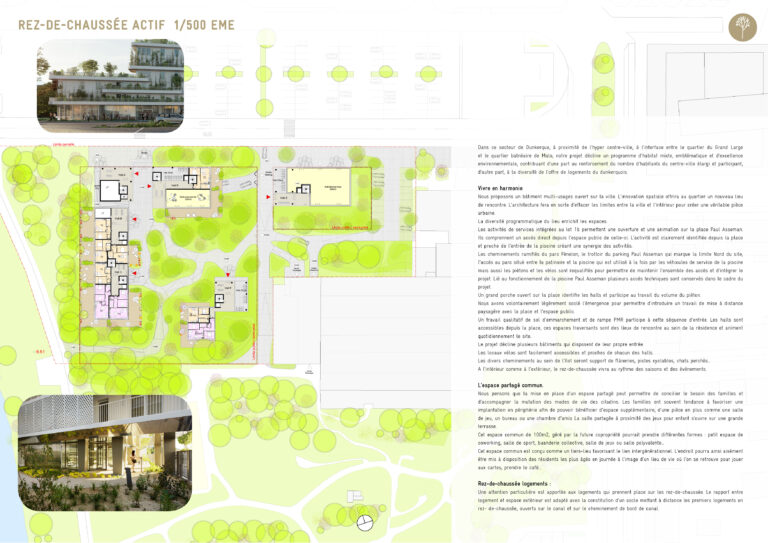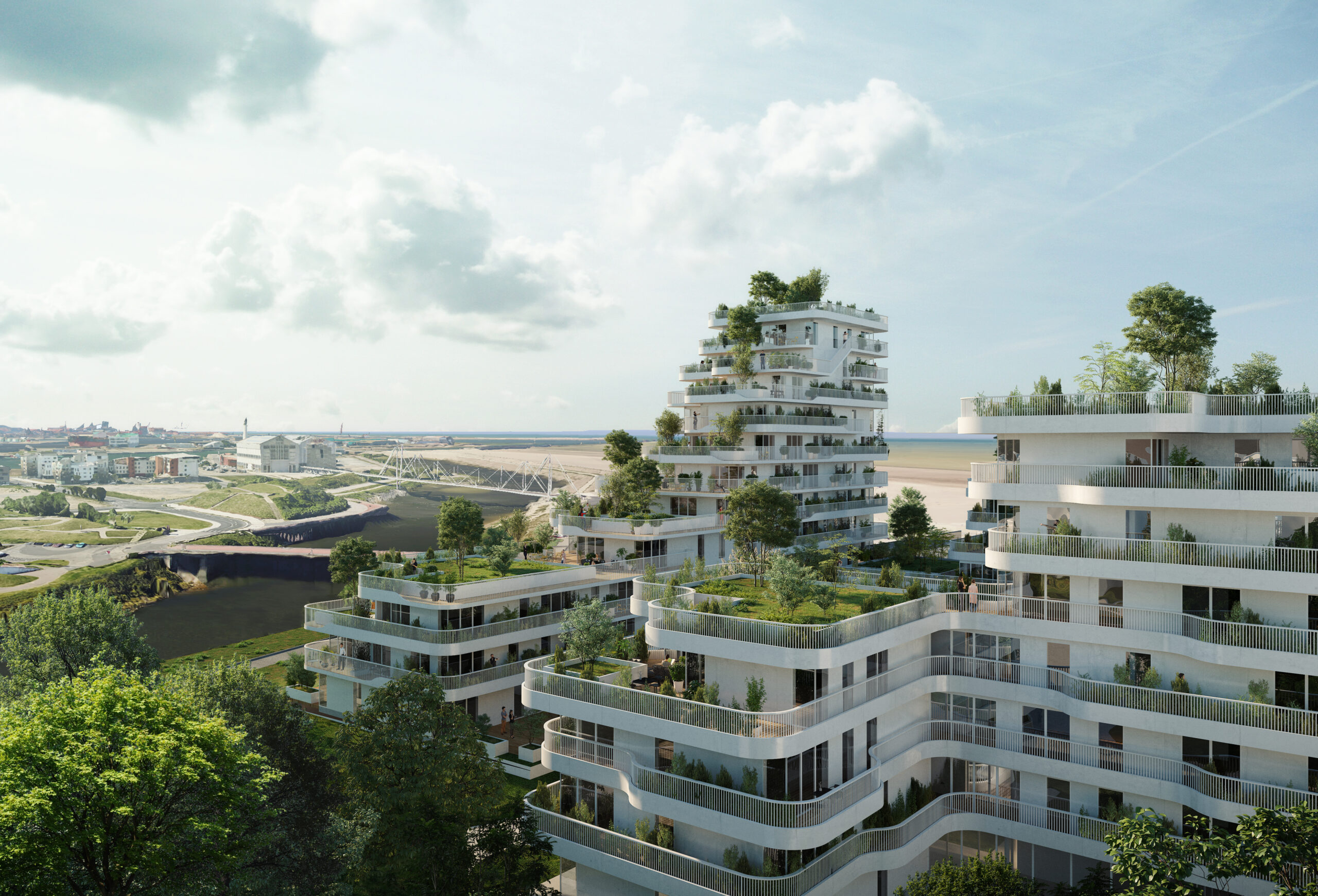
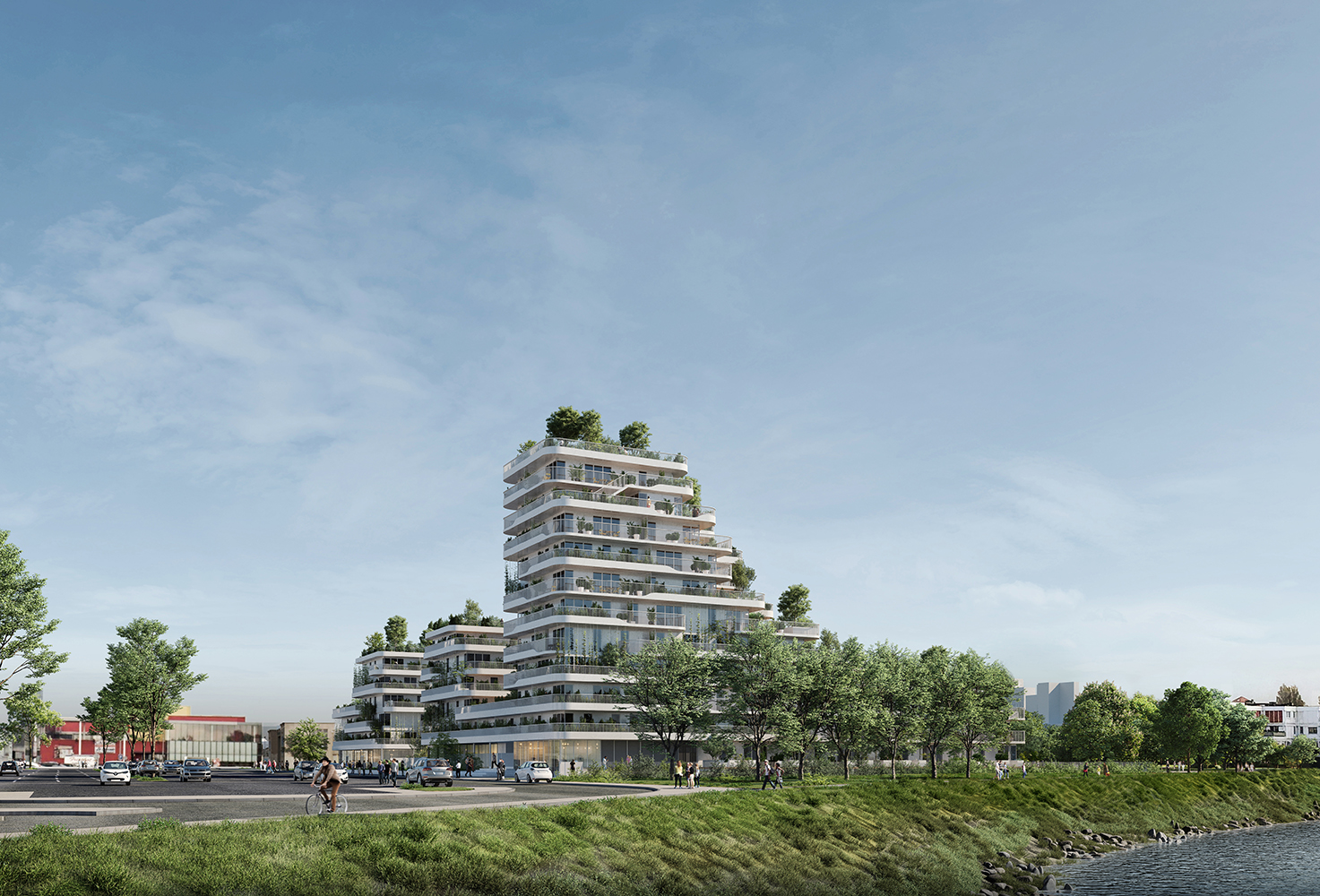

Maloë
Dunkerque, France
Positioned at the convergence of the seaside resort of Malo-les-Bains and the Grand Large district, the site has an exceptional location, resting on the Exutoire canal, integrated into the green setting of the Fénelon park and in the immediate vicinity of the beach.
The site de la patinoire is a place that is conducive to the establishment of an ambitious and iconic project. The proximity to the sea with its obvious qualities and its constraints that are difficult to tame, the opening onto the park, the shaded promenade of the canal will be all contextual and inspiring elements of the project.
Read more: MaloëLinking the built city to the various facilities (sports, cultural and games), it fits into a heterogeneous environment where urban forms are juxtaposed and where the voids are intended to be inhabited. The park, the swimming pool, the beach, the promenade along the canal are all moments in the landscape that lead to seeing the project. So many sequences that participate in the creation of a new landmark in this changing neighborhood. The work on the seafront, the redevelopment of the square are all points of attraction that the project will echo.
Our building acts as a kneecap in the landscape. In this context and on this exceptional site, our team decided to sublimate the project in order to propose a new way of living in Dunkirk. Here we take the side of fluidity. Curved, the building dialogues in a sensual way with the existing volumes and its landscaped environment.
A true synthesis project, our proposal takes root in the site to invent a new urban form, supporting typological and programmatic diversity.
Program
100 housing units + commercial spaces + parking for electric cars
Location
Maloë
Place Paul Asseman
Dunkerque, France
Schedule
Delivery: 2025
Client
Groupe DUVAL + PROJECTIM
Project management
Lead architect: Hamonic+Masson & Associés, associate architect: REDCAT
Engineering
Environmental: ZEFCO
Landscape designer
LAND
Renderings
YAM Studio
Floor Area
7 700 m²
Environmental approach
RT 2012
Label E+C- niveau E3
Projet conforme au Besoin Climatique Conventionnel BBIO avec valeur BbioMax 76
Vegetation on roofs
Connection to a heating network supplied with more than 50% renewable or recycled energy
Team
Ghiles Belkessam
