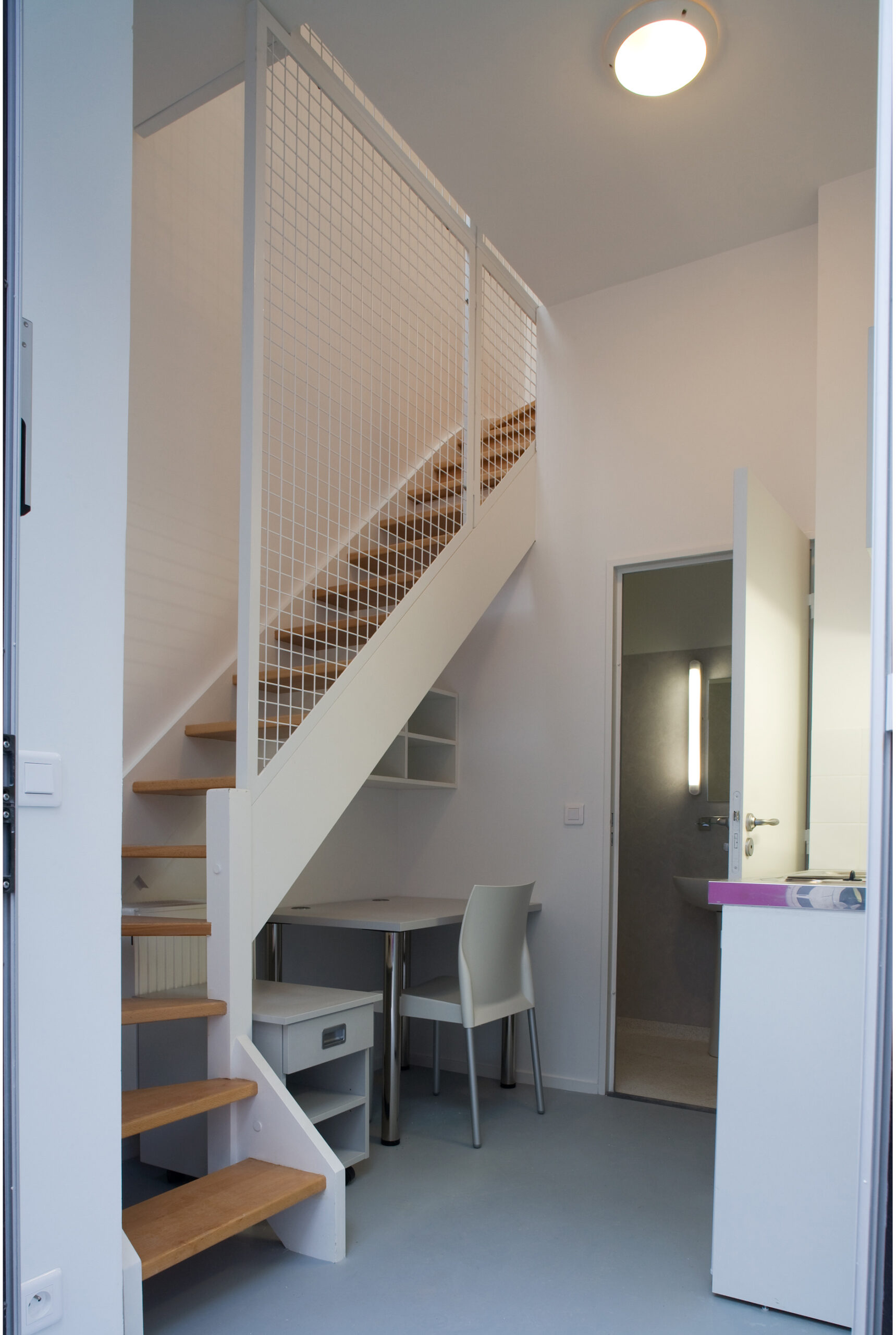





















Ménilmontant
Paris
While climbing the steep and bustling road of Ménilmontant the student residence slowly reveals itself in a series of paradoxes: deeply rooted in the context of the Parisian flat block, it also stands out as something unexpected and intriguing.
The strict street alignment imposed by planning regulation is punctured by a two-storey porch, bursting with colour and light, begging the viewer to look deep into the heart of the Parisian block where a hidden world awaits: two rows of former workshops, rehabilitated into 16 loft flats, a street-like space between.
Read more: MénilmontantThe spatial connection between these workshops and the porch, accentuated by a topographical shift, provides a vibrant outdoor gathering space for the students. Here, a consistent approach to colour and lighting is established that then continues to each of the floors, giving life to the circulation zones.
The beige of the surrounding buildings has been answered in the street facade by an ever-changing pattern of reflections, light and tone through the use of reflective stainless steel shutters, aluminium louvers and an iridescent render. The various forms of sun-shading devices act as a peephole into the student’s lives: who is at home, who is studying, who is sleeping.
Program
Construction + rehabilitation of 65 student flats
Location
109-111 Rue de Ménilmontant
Paris 20, France
Schedule
Delivery: 2008
Client
Paris Habitat
Project management
Lead architect: Hamonic+Masson & Associés
Engineering
All trades: SIBAT
Contractor
Capaldi
Photographer
Hervé Abbadie + Julien Gouiric
Cost
3 M €HT
Floor Area
1 720 m²









