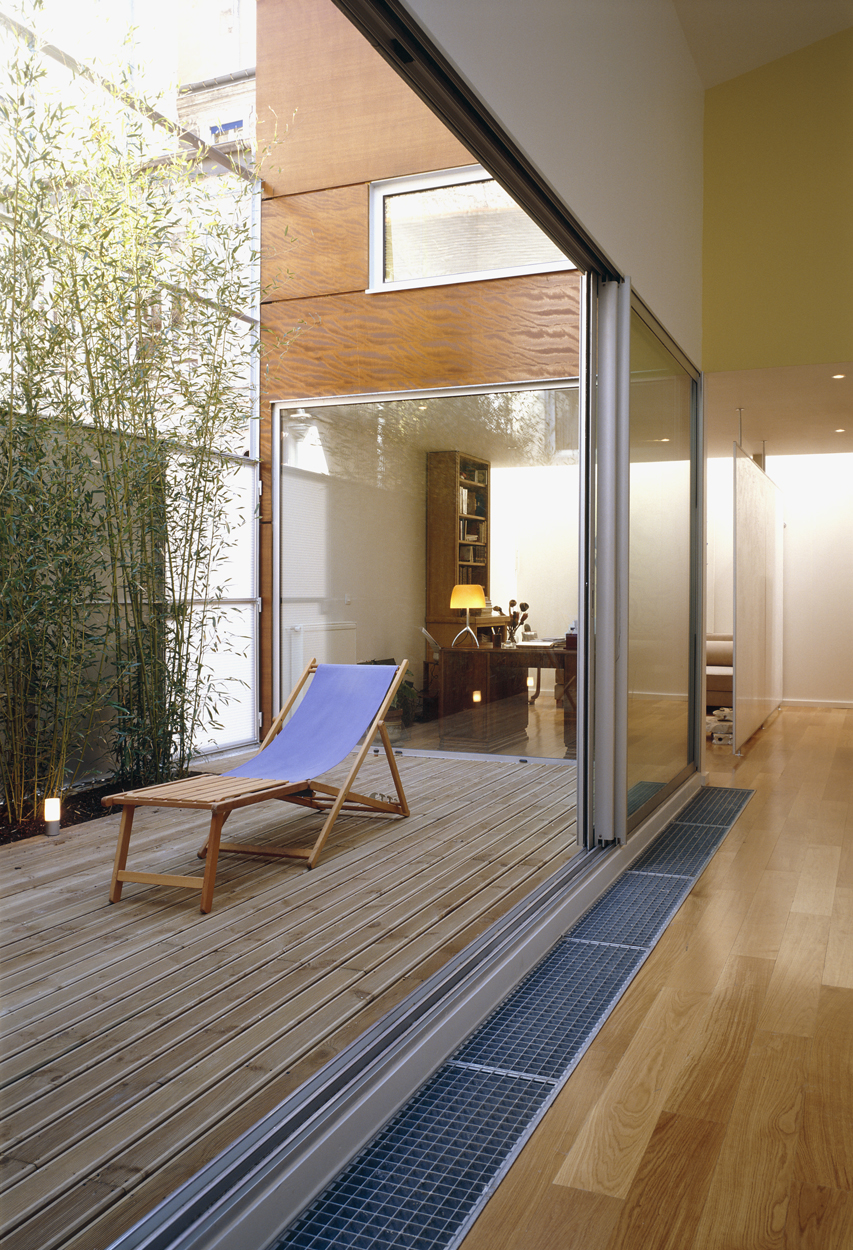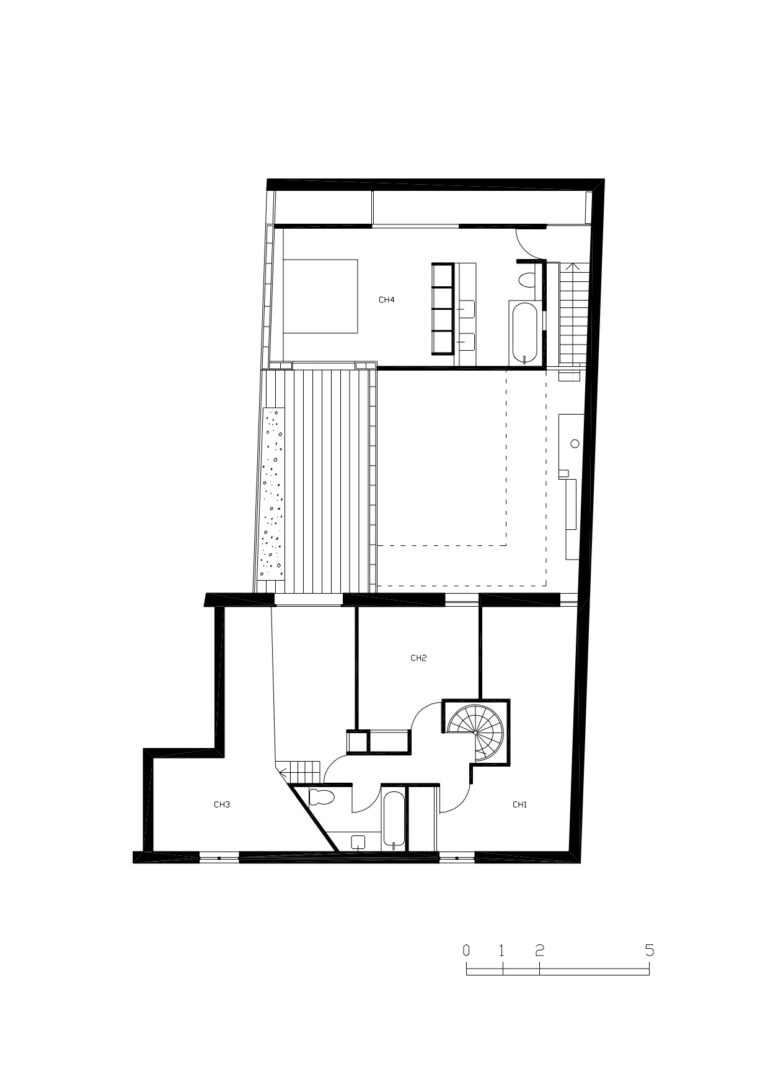









House G
Paris, France
The house G takes the old templates of a bodywork, but it is not strictly speaking a rehabilitation but a more radical intervention, a way to completely invest the trace of the plot.
Two different atmospheres are woven: on the passage side, the old houses are kept with their roof, their loft. In the heart of the island, in place of the old shed, the fluid space of the new intervention expands. We have dug a patio (3m x 6m) which adjusts the courtyard to a light wall. These 18 m² planted with bamboo become garden, source of light and plant horizon for all rooms.
Read more: House GRetaining its original character, the facade on the impasse remains almost unchanged. This choice of discretion and respect for the surrounding fabric, wanted from the first drawings by the architects, facilitated the appropriation of the project by the inhabitants of this modest impasse of old Paris.
Passing the threshold, the visitor is literally sucked towards a large, extremely bright volume (the living room), opening onto the patio. Discover the scenario of everyday life.
Exploited in its totality, the right of way is given in one piece and life settles in the hollow of the works. The spaces are linked, distinct by their luminous quality and their contrasting volume. Not a door, not an obstacle. The transitions take the form of delicate filters: bamboo hedge on the courtyard, set of transparent or translucent polycarbonate screens for the kitchen, the dining area, the living room, the offices.
Program
Extension + rehabilitation of an old bodywork
Location
Paris 11, France
Schedule
Delivery: 2000
Client
Privé
Project management
Gaëlle Hamonic + Jean-Christophe Masson
Engineering
All trades: PRODÉCO
Surface
265 m² + 18 m² patio
Award
Nominated forMies van der Rohe Award 2003



