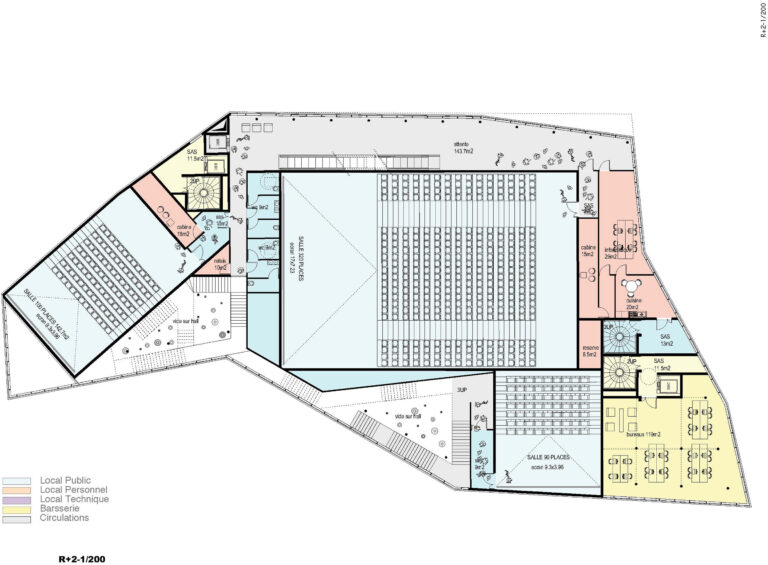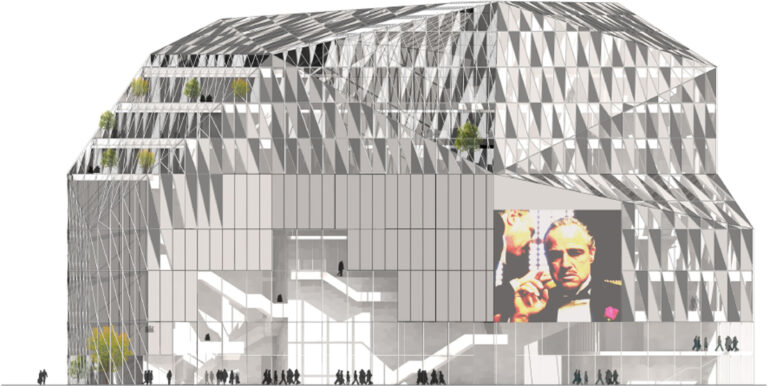



Cristal Riviera
Rennes, France
The cinema and brasserie programmes make the Féval sector an iconic and attractive place to live in the Eurorennes ZAC.
For us, the cinema and brasserie are an extension of the public space inside the building.
Staged in an atrium that is completely open to the outside, these spectacular circulations echo the urban flows of the railways, the street and pedestrians.
Around the hard, opaque core of the large cinemas, the ground floor opens up to the outdoors as much as possible, offering access and panoramic views from the Corniche to the north and Rue Paul Féval to the south. This large public hall, an extension of the city, houses the exhibition areas, the bar and the cinema’s commercial reception.
The two-storey brasserie in the south-east corner also opens outwards, offering a terrace on the forecourt to the east and additional access to the cinema. These modular layouts, the proximity of the brasserie and the quality of the foyers and public areas make it ideal for one-off events and special programs.
The office levels overlook the activities open to the public. In harmony with the B and E buildings on either side of the canyon at the heart of the block, they occupy a faceted volume into which terraces, terraces and mezzanines cut out. Instead of ordinary flat areas, these spaces take on an architectural dimension and become high-quality workspaces.
Program
Construction of offices + cinema
Location
Îlot Féval, ZAC Eurorennes
Rennes, France
Schedule
Competition: 2013
Client
Brémond Immobilier
Project management
Lead architect: Marin + Trottin Périphériques architectes (building E), associate architects: Hamonic+Masson & Associés (buildings C and D) + a/LTA (building B)
Engineering
Quantity surveyor: Cabinet Collin, graphic design: Luxigon
Floor Area
7 484 m²





















