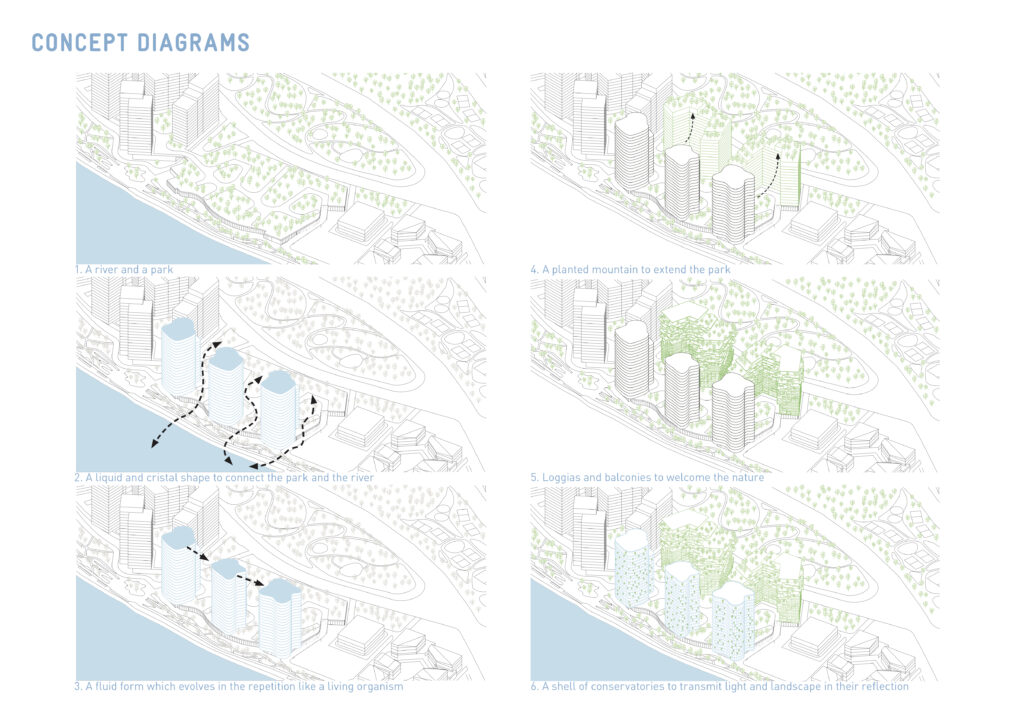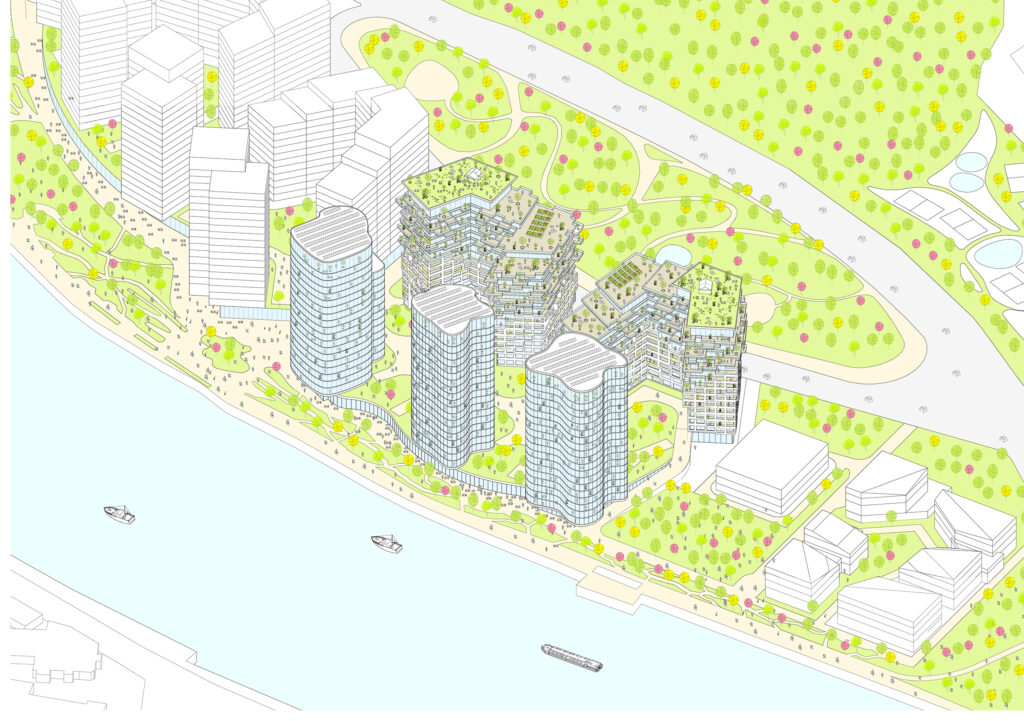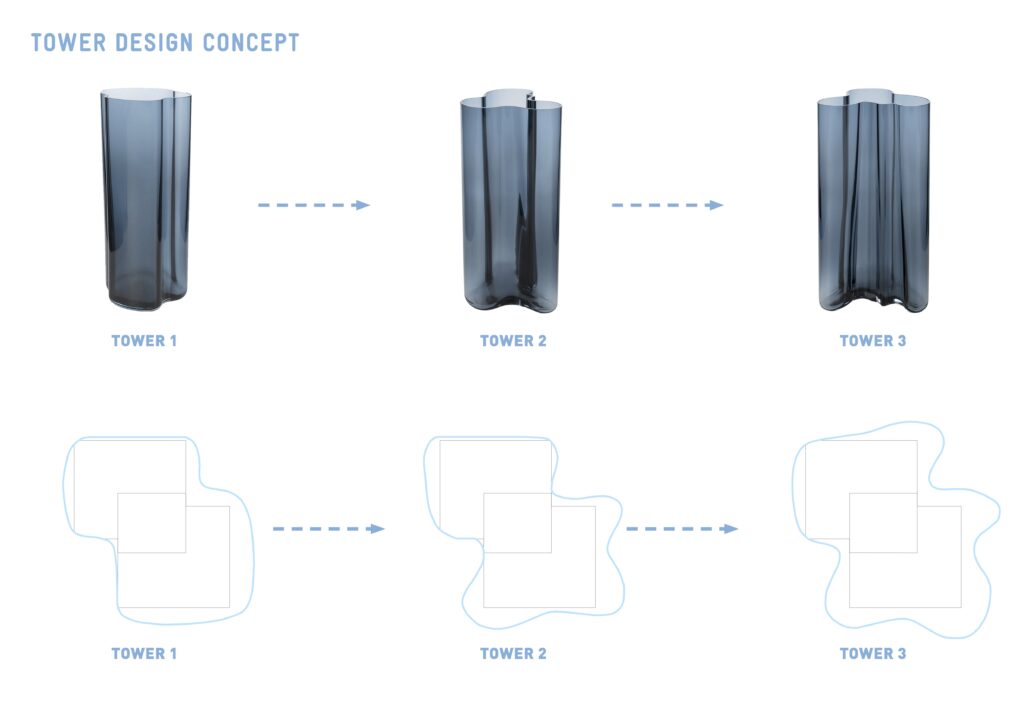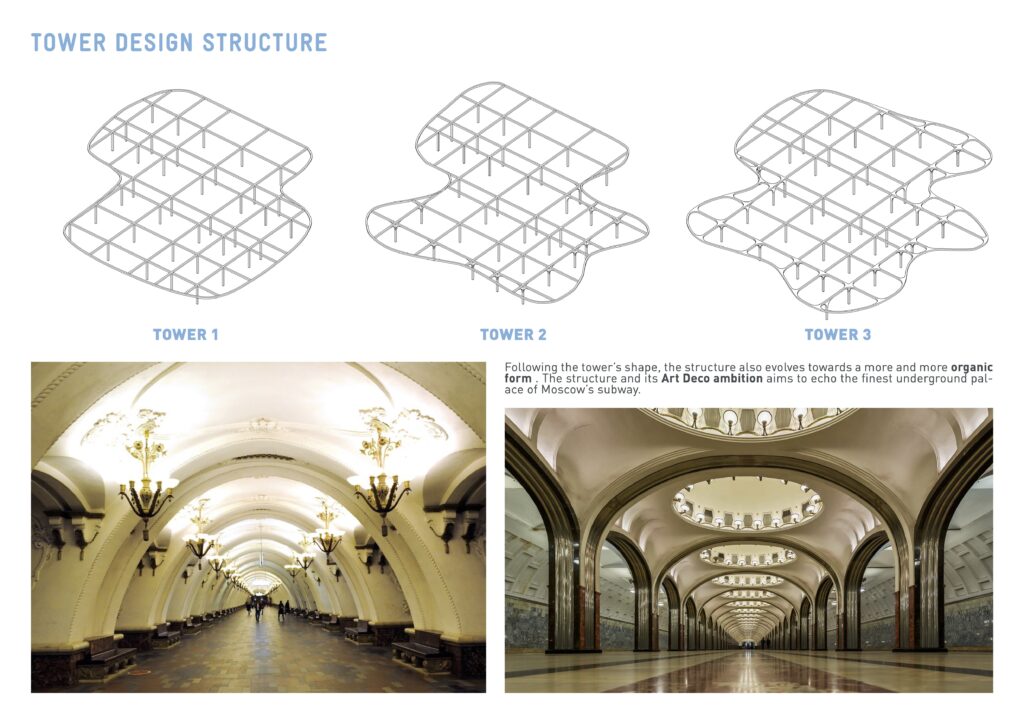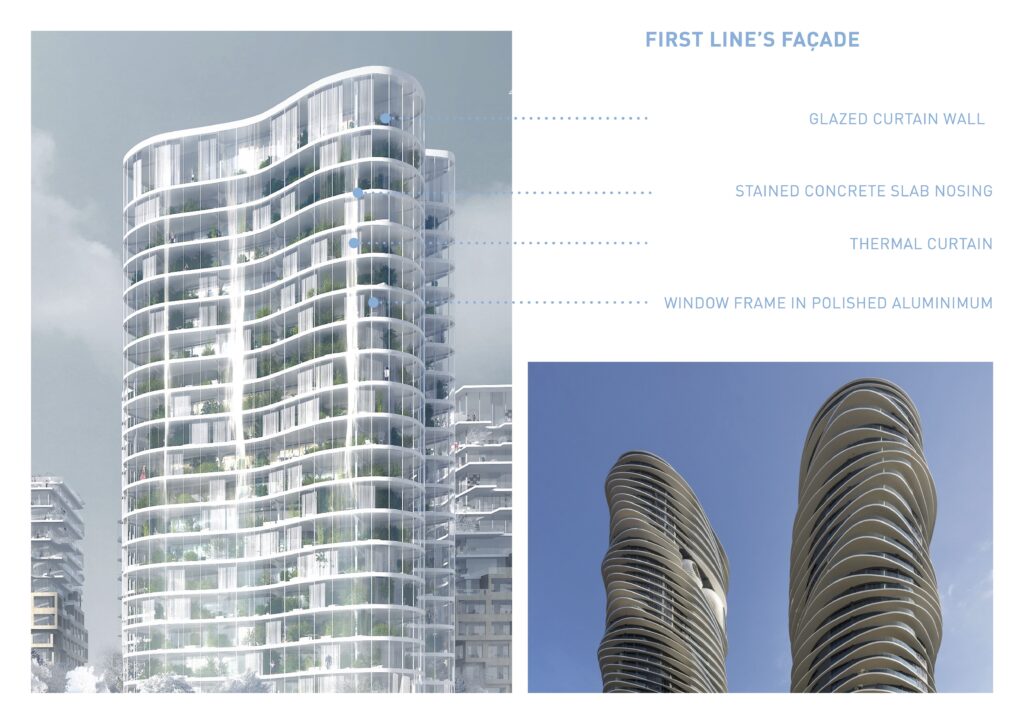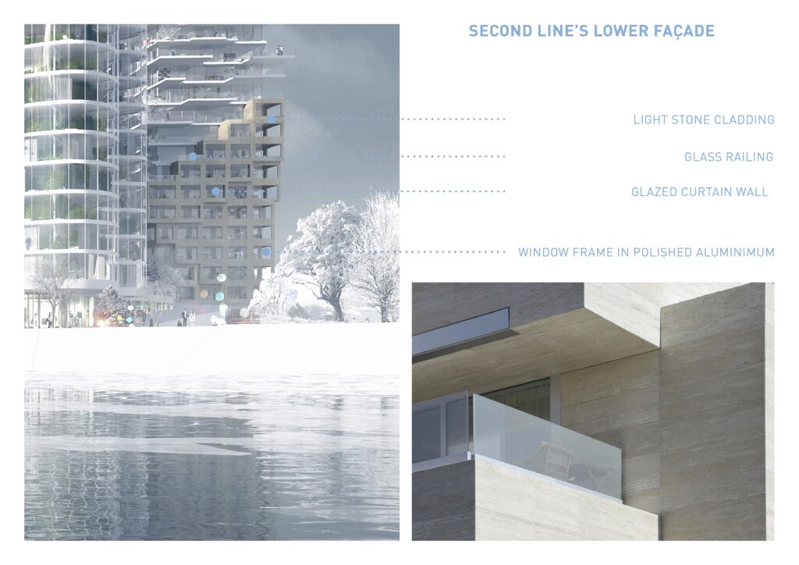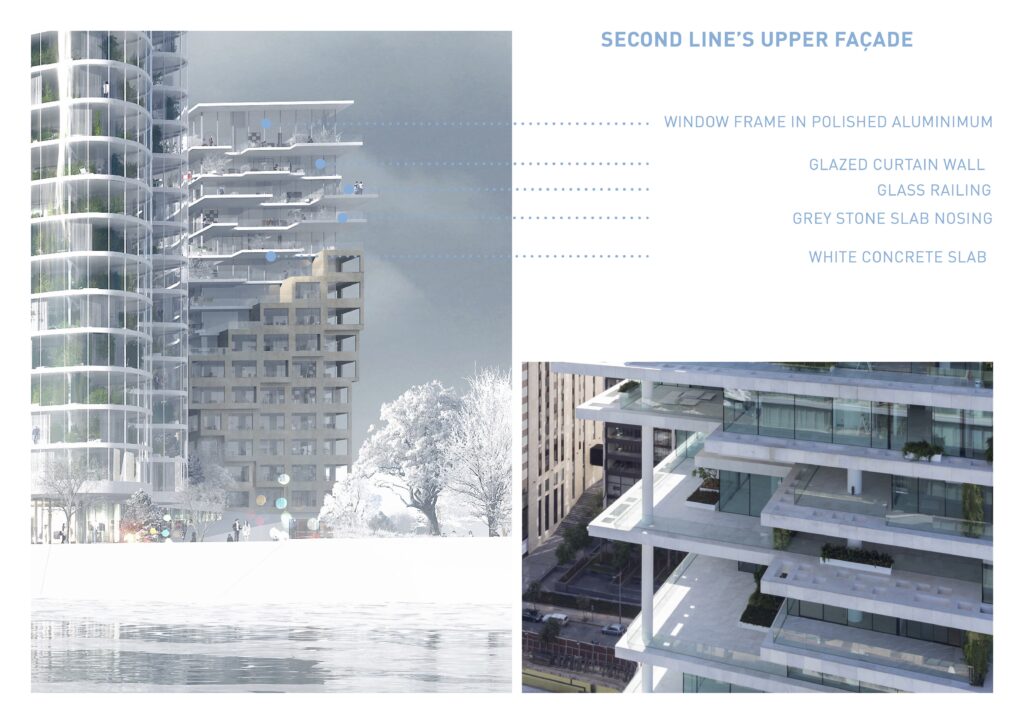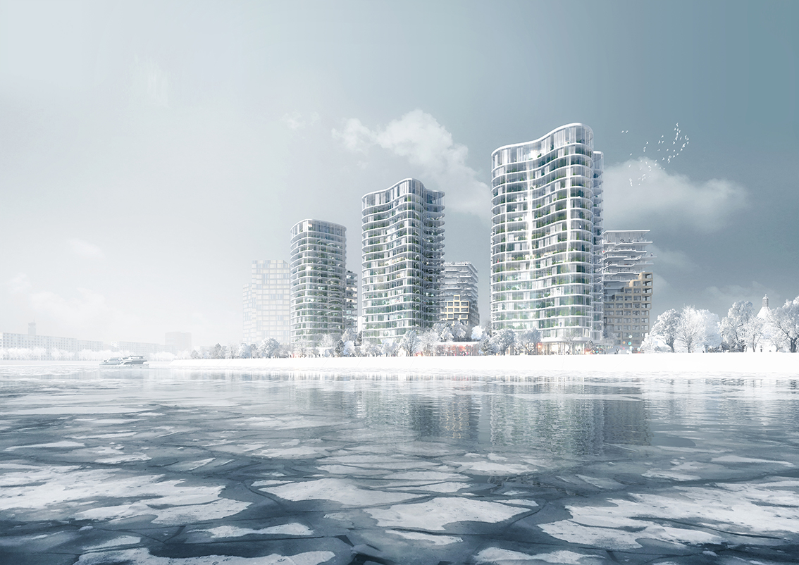

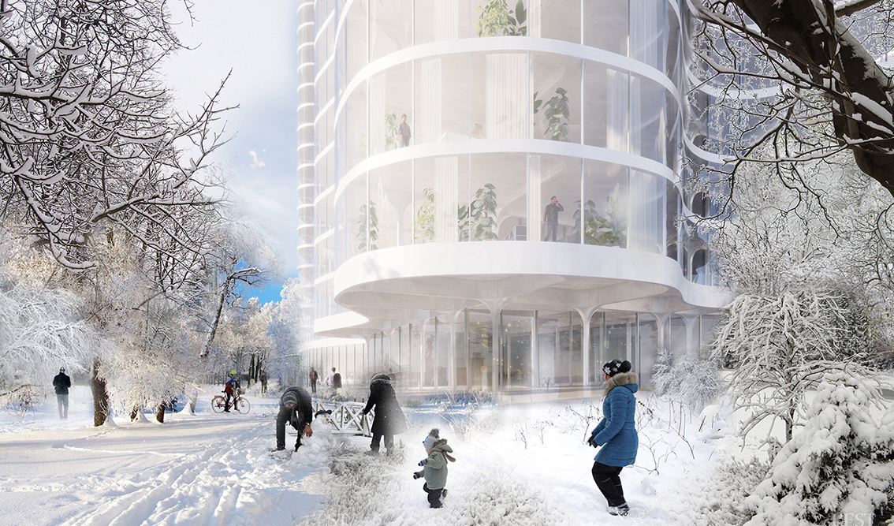
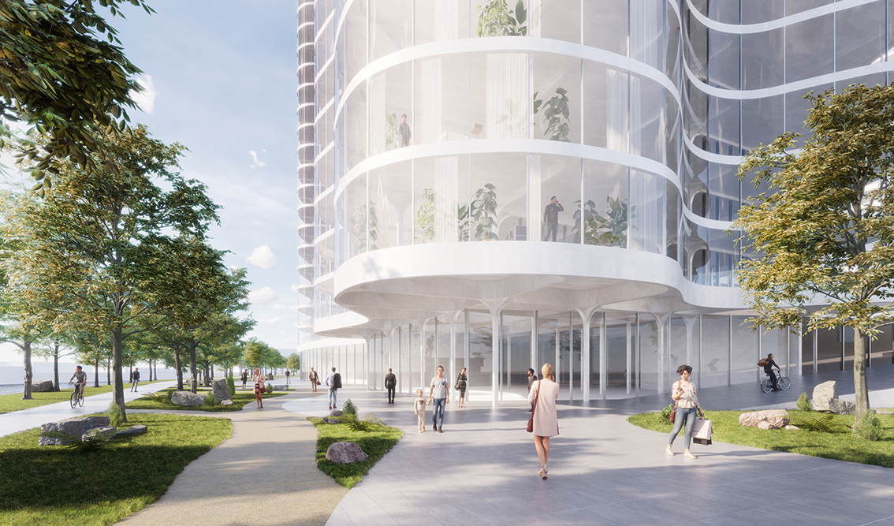

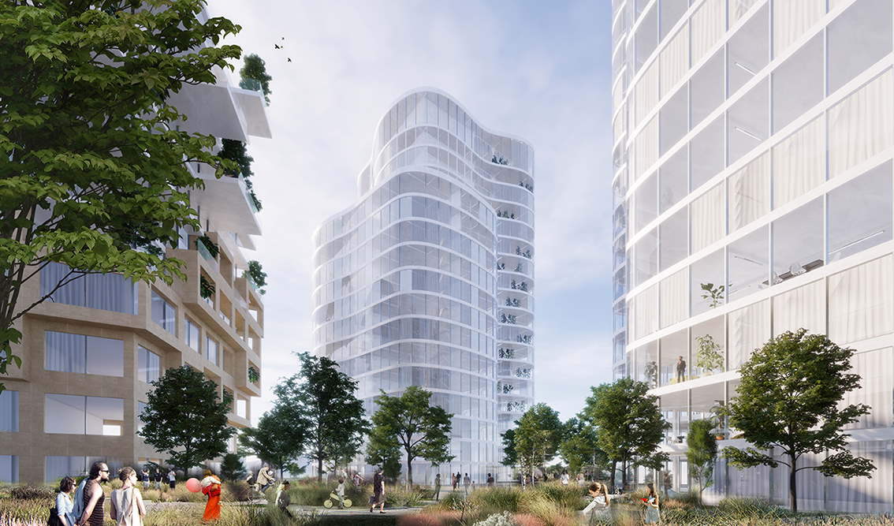
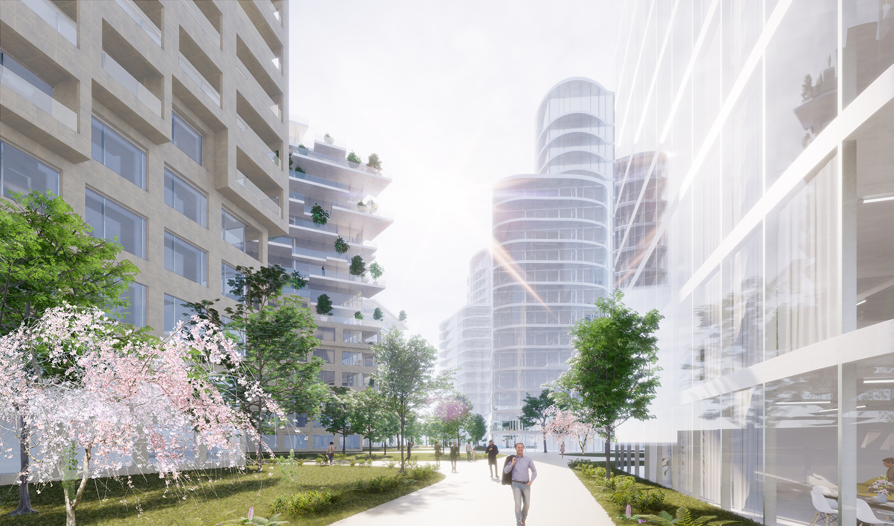
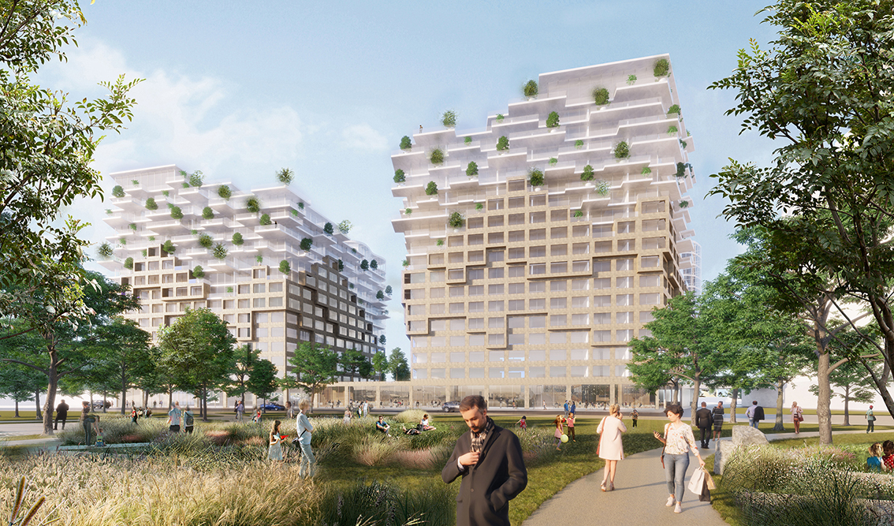
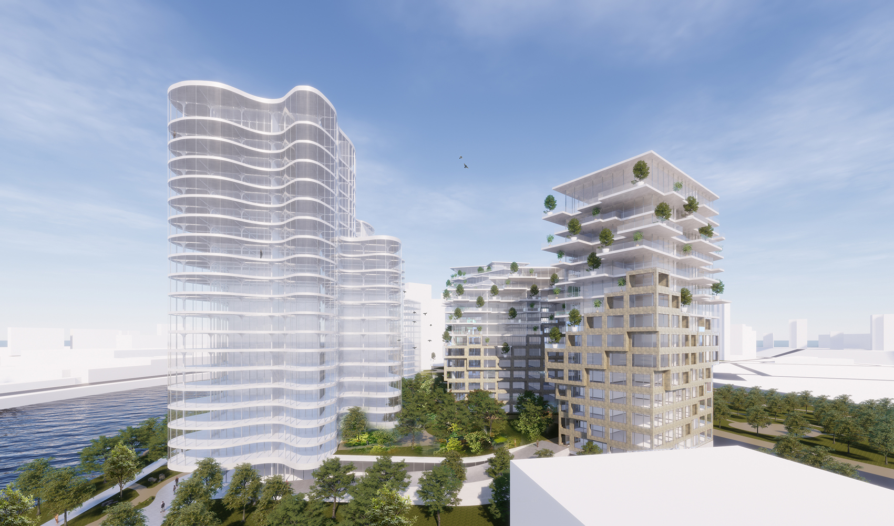


Embankment Simonovskaïa
Moscow, Russia
The project aims to become a synthesis between the two natural elements of the landscape: the river Moskva and the green public space.
Three crystalline towers
The waterfront’s towers echo the river’s liquid shape. Their curves impersonate the natural flow of the water, their glass materiality extends the river’s color and reflection vertically into the building.
Each tower, from north to south, evolves from the same basis into a more and more expressive form, with the last becoming the true icon of the neighborhood. The structure follows this transformation to reach an Art Deco level of organic sophistication.
The facade, made of a double skin of conservatories, has a thermal benefit for the apartments and transform these exteriors space into greenhouse with luxurious vegetation. The towers become the absolute synthesis between the liquid form of the river and the natural dimension of the public space.
A planted mountain
The second line is more urban: a planted mountain, which extends vertically from the garden into the upper floors.
The lower parts are made of stone loggias. It creates a warm and noble feeling of protection from the street, like in the greatest Italian palazzo of the Renaissance.
The uppers parts are made of balconies that extend towards the landscape. They host greenery for a natural gradient from the garden to the upper floor. Made of white concrete and gray stone, they express lightness and elegance.
The second line combines the mineral and the green, robustness and sensitivity, elements which embody the ambition of this new district.
Bring together the two lines to form a coherent whole, with variety in the unity.
Program
710 apartments + retail + offices + services on the central cluster
Location
Simonovskaya Embankment
Moscow, Russia
Schedule
International competition in 2019
Client
Strelka KB
Renderings
LUXIGON + Hamonic+Masson & Associés
Floor Area
90 000m²
Team
Yves Micault
