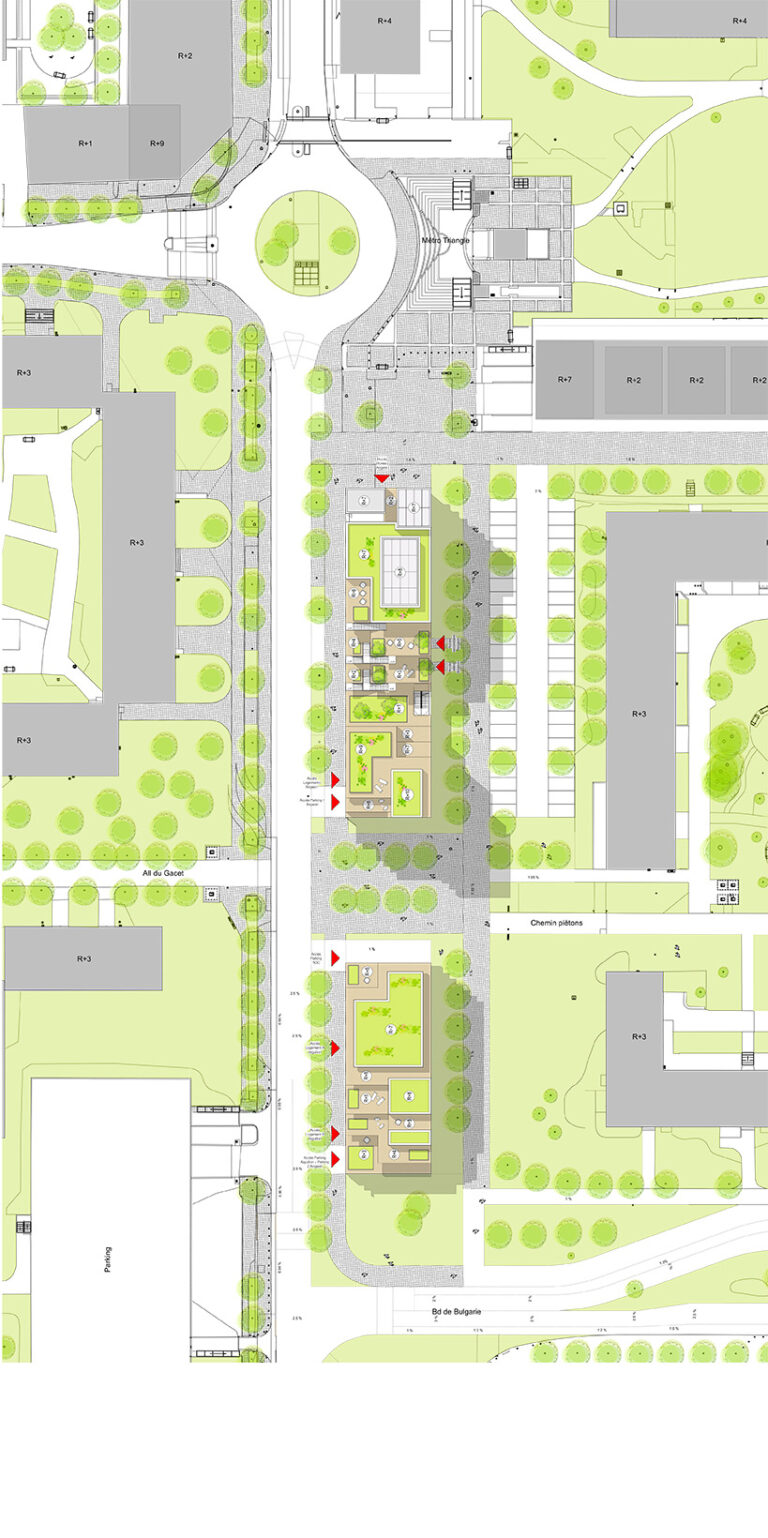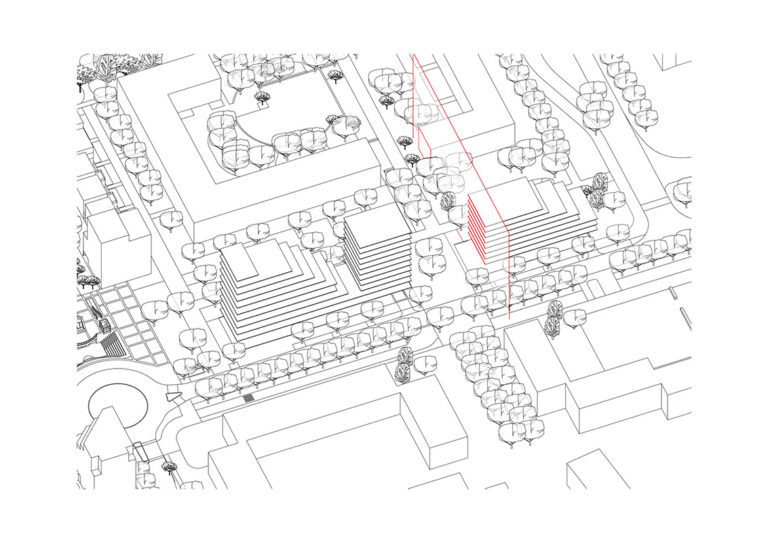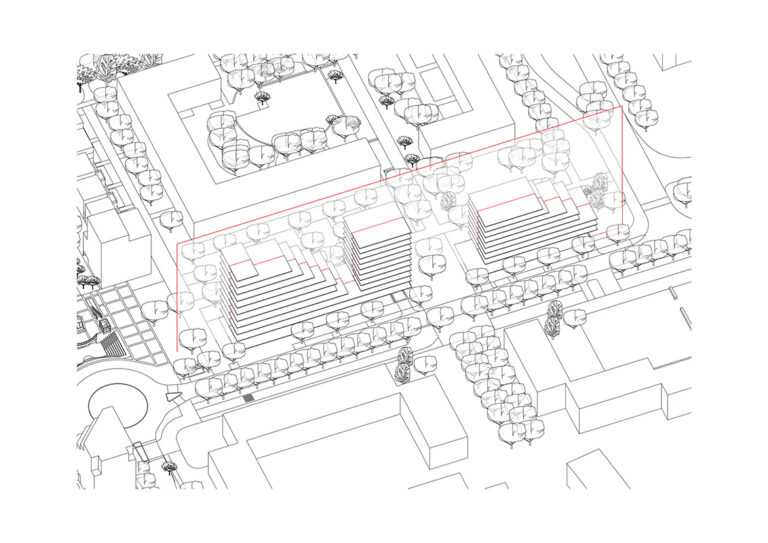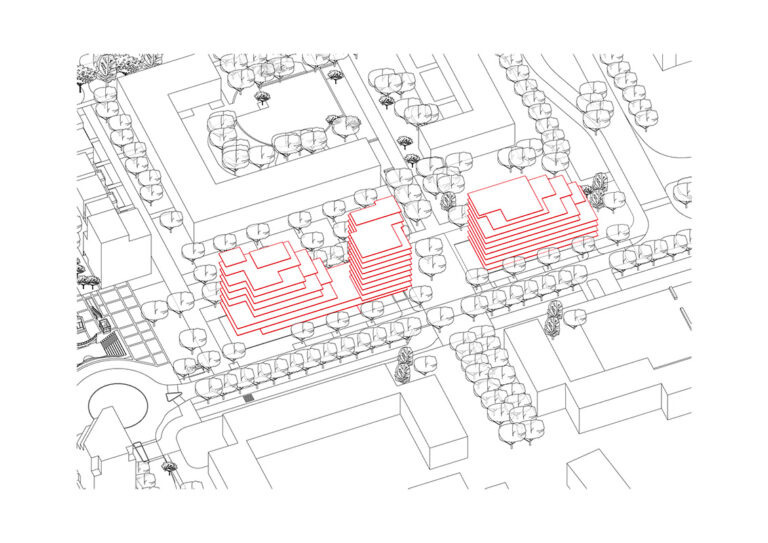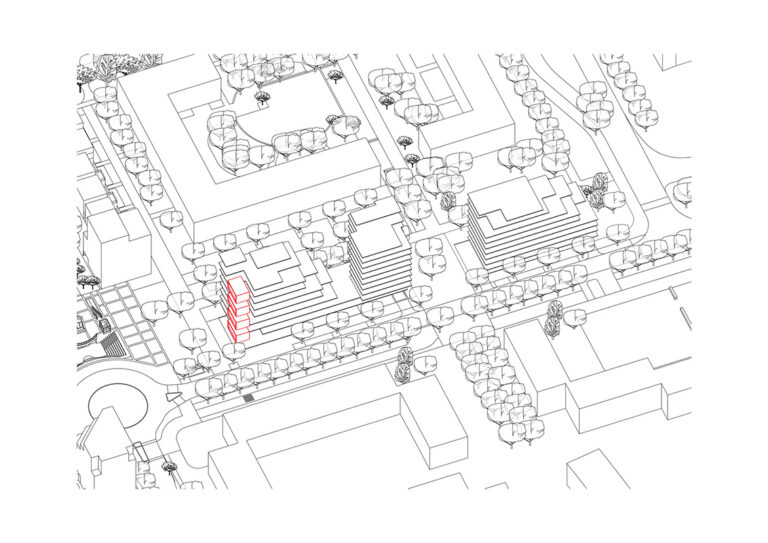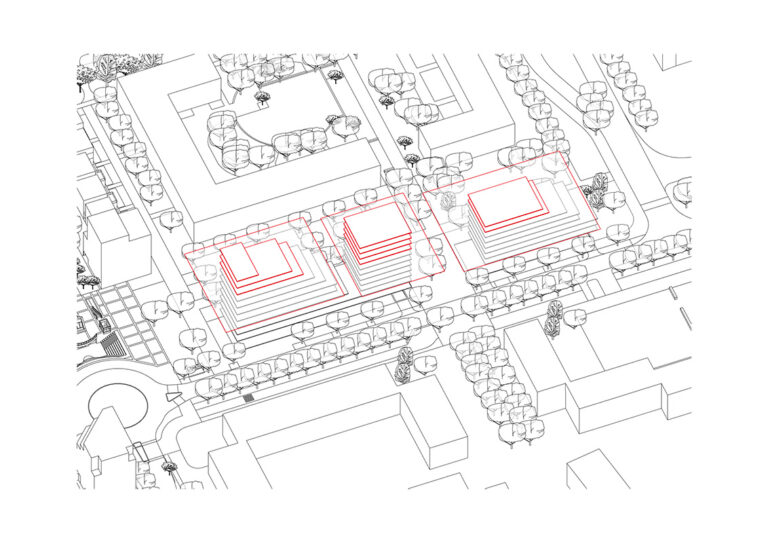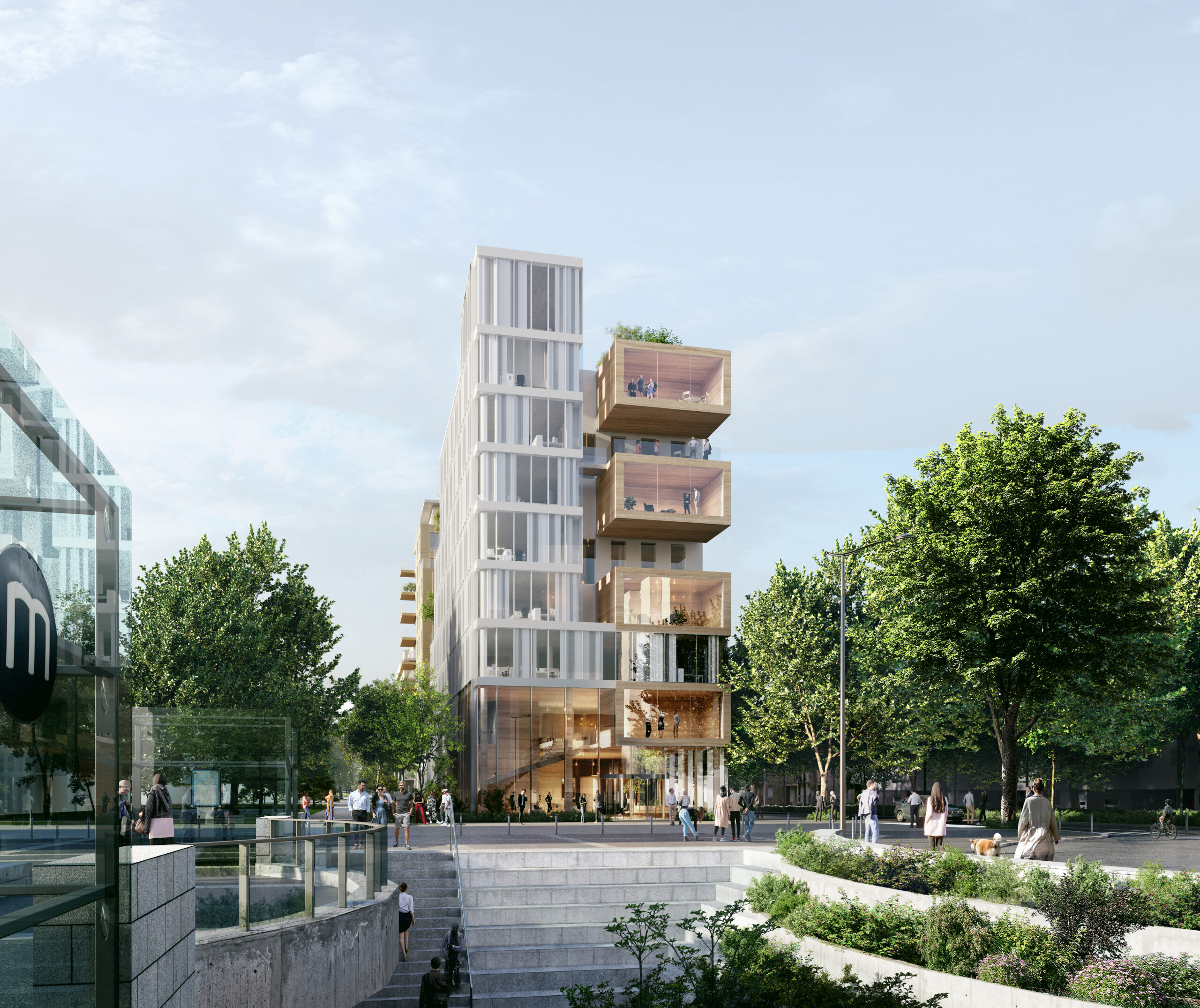
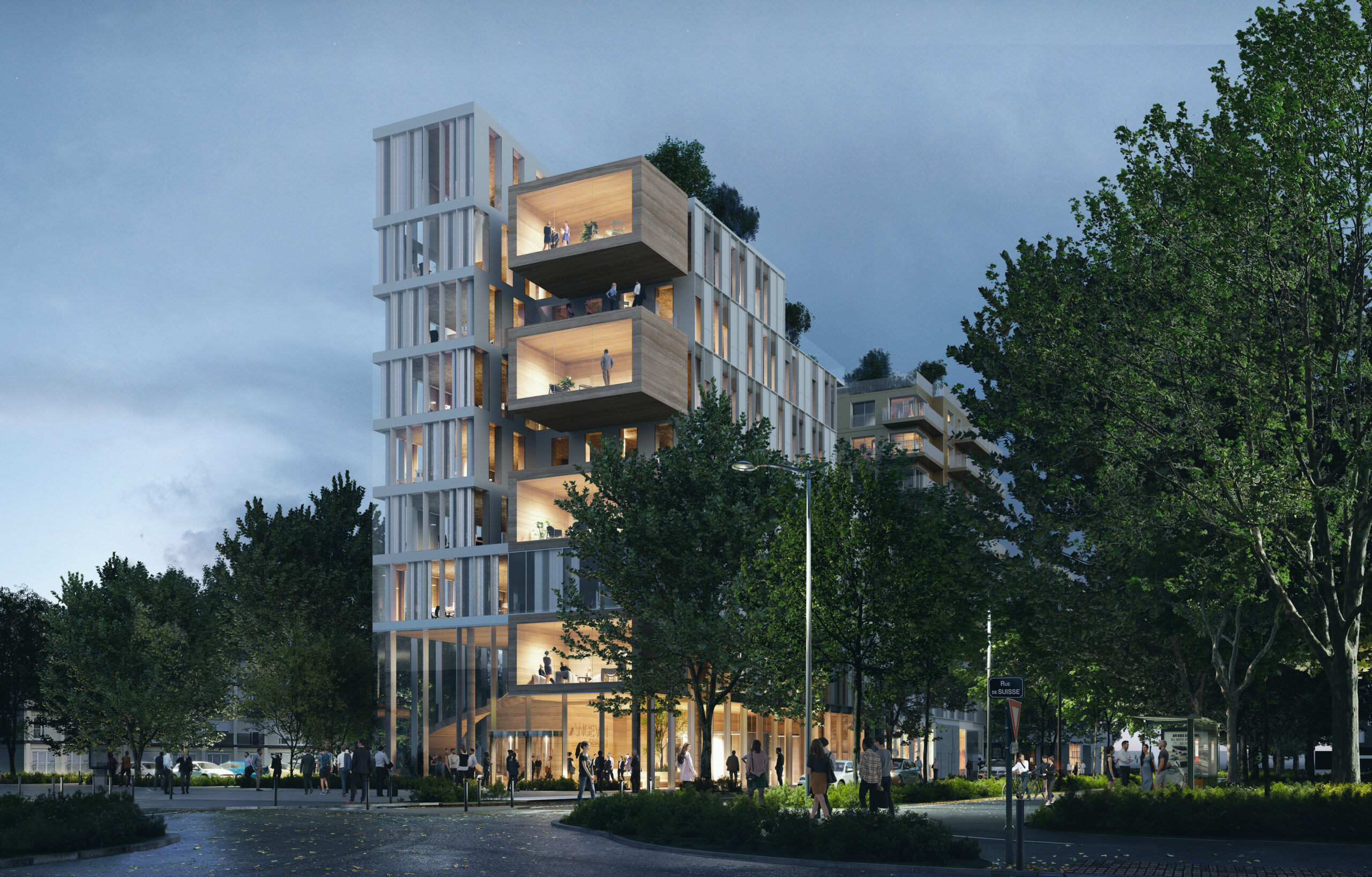
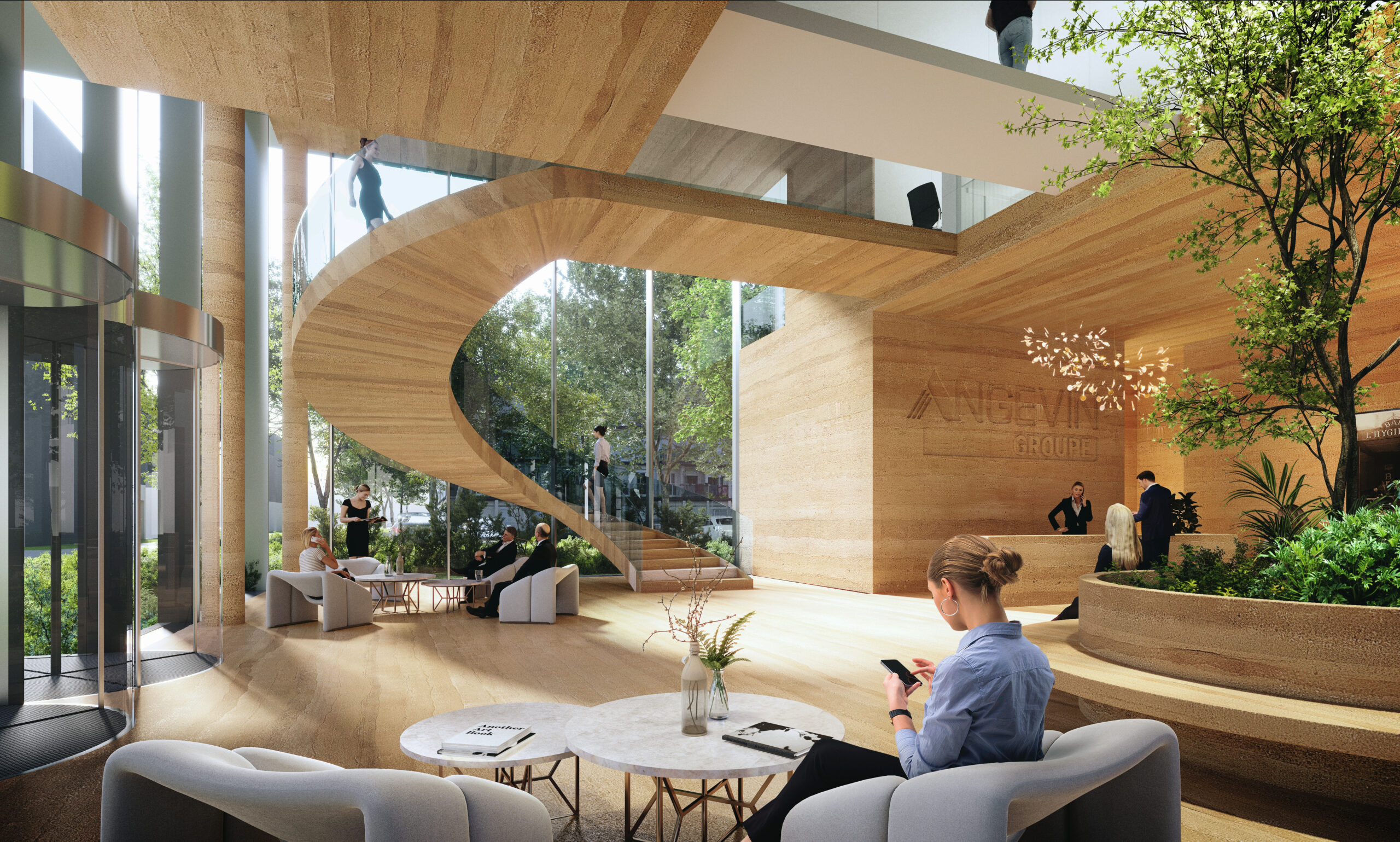
Group Angevin headquarters
Rennes, France
Located at the heart of a dynamic, fast-growing district, our project, composed of several buildings with different programming (head office, housing for first-time buyers, social housing), presents itself as a true architectural landmark.
Seeking to express the values and aspirations of the Angevin company, the project overturns codes to offer a bold vision of office architecture.
Read more: Group Angevin headofficeThe various buildings that make up the whole development are set in the public space, offering passers-by and residents a visual experience that contributes to enriching the local skyline.
The atypical architecture is in dialogue with its immediate surroundings, while offering a dynamic and stimulating place to live for its occupants. Each space is carefully designed to encourage people to meet and exchange ideas, creating a setting for collective living.
By adopting a passive approach and optimizing the building envelope, this project aims to achieve high energy performance, minimize its impact on the environment and provide optimum comfort for occupants.
Both a remarkable architectural landmark and a future place to live, the project combines bold architecture, a strong identity and a commitment to the environment.
Program
Construction of Group Angevin headoffice + 28 social housing
Location
Headquarters of the Angevin Group
ZAC Blosne-Est
Rennes, France
Schedule
Competition: 2023
Client
Groupe Angevin
Project management
Lead architect: Hamonic+Masson & Associés
Engineering
Structure and quantity surveyor: CETRAC, MEP engineer and environmental: SOLAB, acoustics: ACOUSTIBEL
Landscape designer
A+R
Floor Area
5 000 m²
Environmental approach
Biosourced building:
level 1 for offices, level 2 for housing
Passive building
RE 2020
Milestone 2025
NF habitat HQE
Low carbon performance
Clean site
