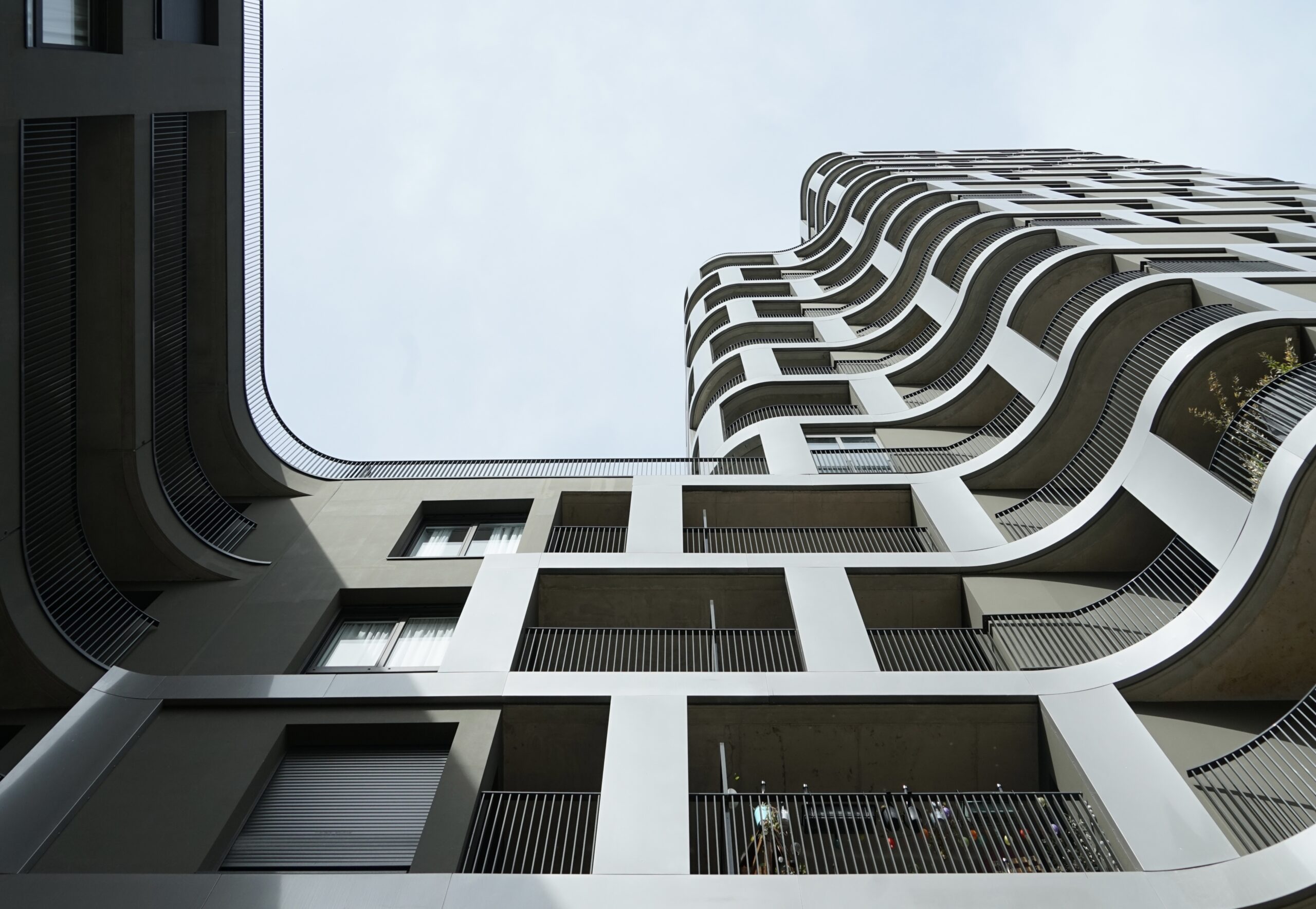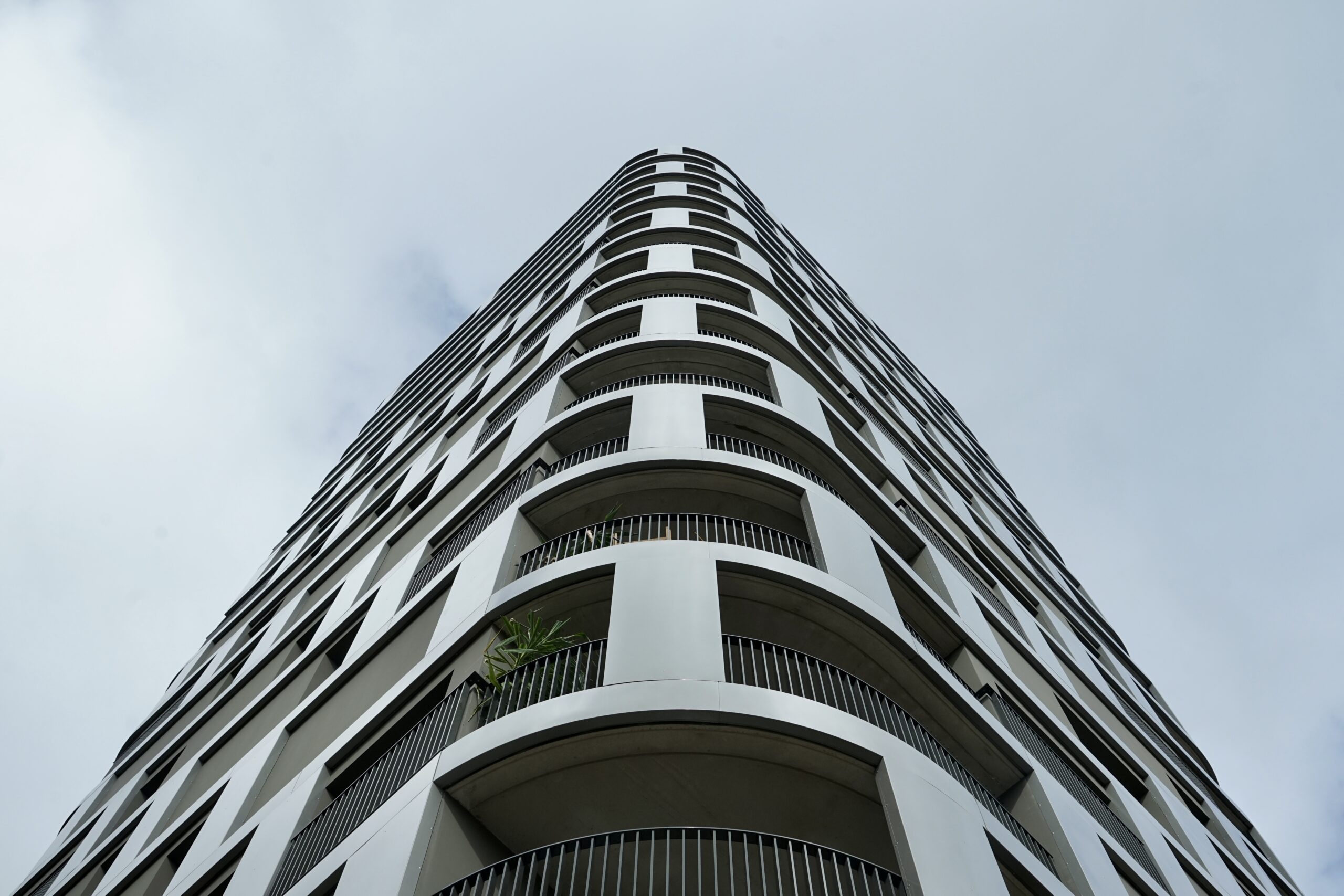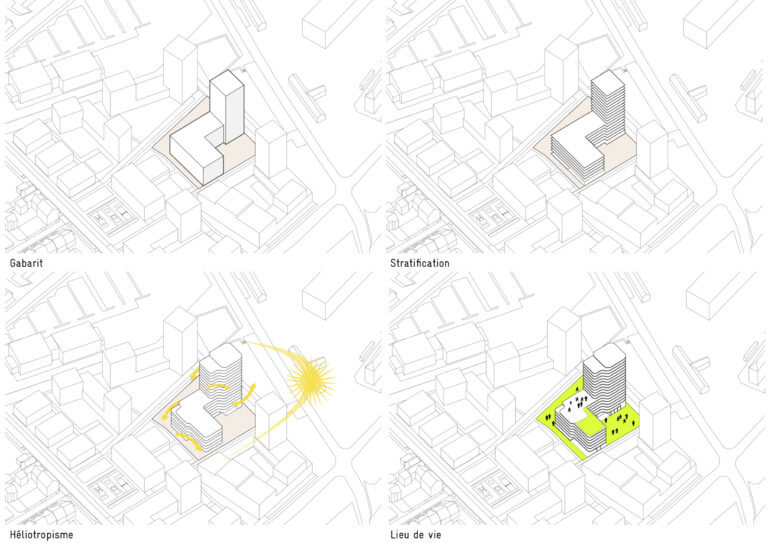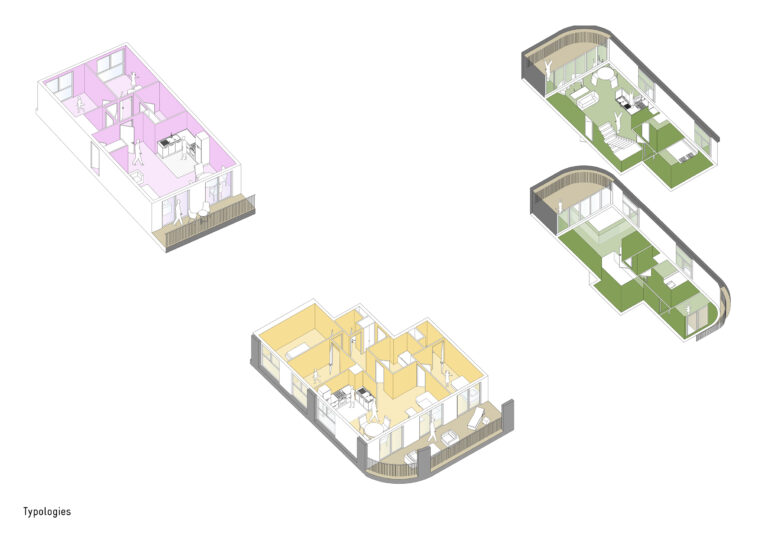







Akoya
Rennes, France
Elegance in Rennes.
Confluence
The strategic position and impact on this site offer a range of interpretations depending on one’s proximity to the building, evoking multiple responses and sensations. A range of detail on the skyline creates variation in levels and the silhouette in the skyline. This enables neighbouring local residents to appreciate the building’s different scales from a distance, whilst also providing diversity and variety for the inhabitants.
Insertion in the city
This requires special attention to the building’s integration into the urban and landscape surrounding, as well as the pedestrian level, the different entrances, transparencies, conception details and daily use. A dialogue will form between all human and urban elements.
Exemplary living
Conviviality must be present in order to ensure optimum living conditions. A shared platform has been designed at the heart of the residence in order to allow neighbours to come together and create a shared future. This social link is continued on the sixth floor, with a gardening space and greenhouse. We wish to conceive the project as a social, economic and cultural hub, which will become a true laboratory of new, contemporary practices.
Identity
The work on the façade is an opportunity to provide a subtle and poetic image, and insert the building into Renne’s skyline, Furthermore, following the change in seasons, or in the morning, afternoon or evening, the shadows of the building’s different elements will resonate. Some parts will absorb the light, whilst others shall reflect it. This is an essential element of the project. We have chosen metal, glass and concrete, as they are materials that offer the finest dimensions (in assembly, thickness, structure, texture), and also play with reflections whilst providing the desired lightness.
Program
50 meters
90 flats + parking
Location
Akoya
Secteur Guines
Rennes, France
Schedule
Delivery: 2023
Client
Aiguillon Construction
Project management
Lead architect: Hamonic+Masson & Associés
Engineering
All trades: BETOM, environmental: Cap Terre, acoustic: Yves Hernot
Photographer
Takuji Shimmura
Landscape designer
Paula
Renderings
YAM Studio
Surface
6 500 m²
Environmental approach
Certification E+C-
NF Habitat HQE Niveau Très Performant
Team
Camille Bobenrieth and Clément Bonnerat





