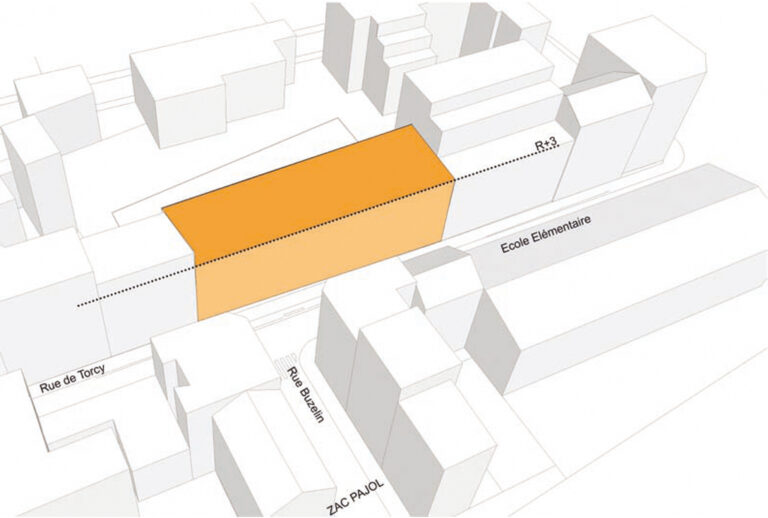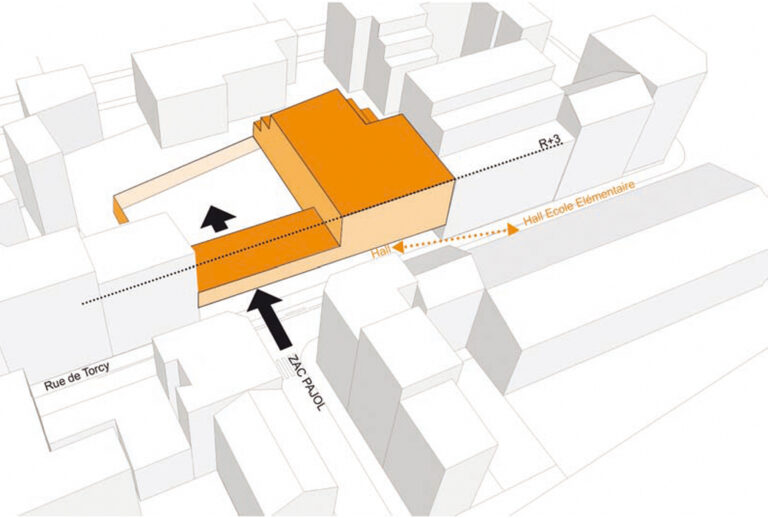



Nursery school
Paris, France
The buildings run the length of the plot.
It clings to the buildings on either side and separates the different accesses to the school, staff accommodation, delivery areas, catering and maintenance areas, all of which operate independently.
Read more: Nursery schoolThe location of the courtyard is one of the major challenges of this project.
This key area must be given optimum sunlight. The building is therefore set back to allow the sun’s rays to pass through all year round and to give all the interior spaces a favourable orientation.
From the street, the school rises up to accommodate the hall.
This wide horizontal breakthrough visually links the elements of the programme with the surrounding environment and sculpts the void to energise the public space.
A relationship with small scale creates exceptional spaces.
The reading room, dining room and staff quarters are punctuated by a special architectural treatment. This staging of uses makes it easier for children to find their way around, and creates a building born of the hybridisation of urban and programmatic parameters.
The building envelope combines sobriety and coherence.
It is the use of simple materials, superimposed and worked in a precise and graphic way, that creates this qualitative and poetic dimension.
Given its strategic position, the project can be read in several ways.
The façades respond to the surrounding buildings through an ever-changing interplay of reflections, light and colour. The stainless steel on the facades and on the underside of the buildings contributes to this continuity with the public space.
The reading area looks like a hut perched on the roof of the school.
A veritable refuge within the school, it is the perfect place to get away from it all. It offers a very special space, protected from the city and the school grounds, opening only onto a planted outdoor area which, as an extension of the library, provides a terrace and a special use.
Program
Construction of a nursery school with 11 classes + partial redevelopment of a school group: 4 restrooms, closed playground, motor skills room, 1st book space workshop, canteen, kitchen, leisure centre, annexed premises, 2 staff accommodations, playground
Location
Rue de Torcy
Paris, France
Schedule
Competition: 2012
Client
Ville de Paris
Project management
Lead architect: Hamonic+Masson & Associés
Engineering
All trades and quantity surveyor : SIBAT
Floor Area
2 121 m²












