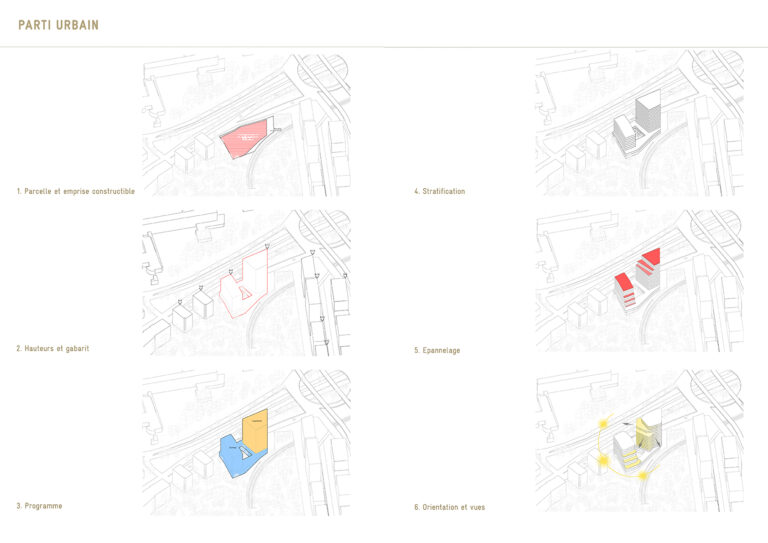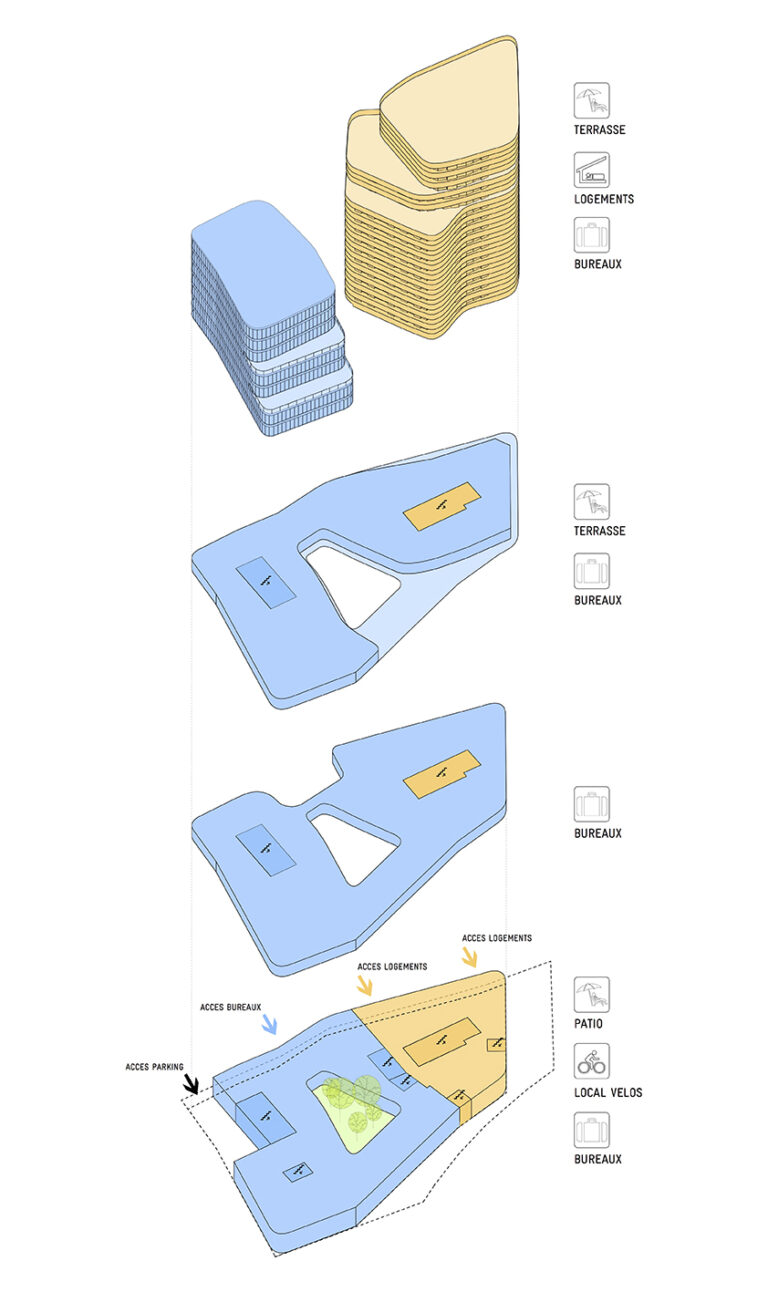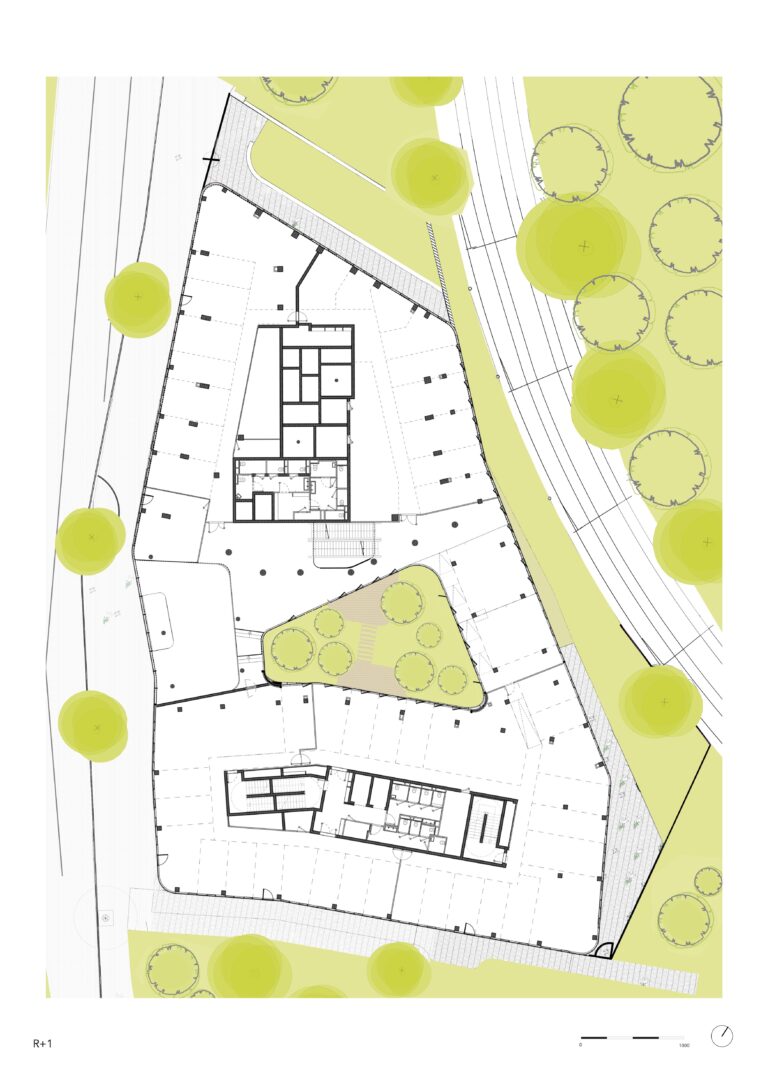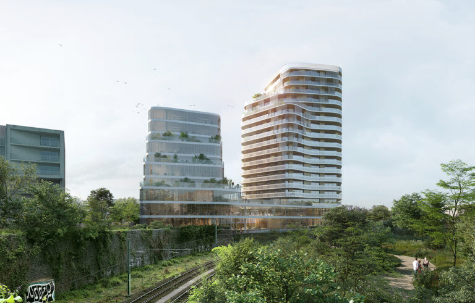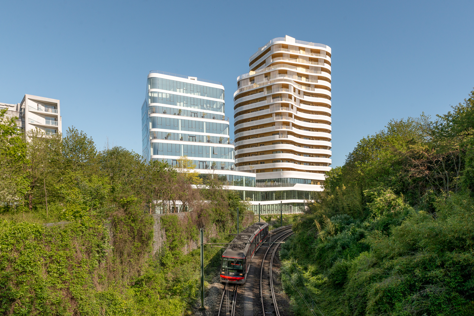
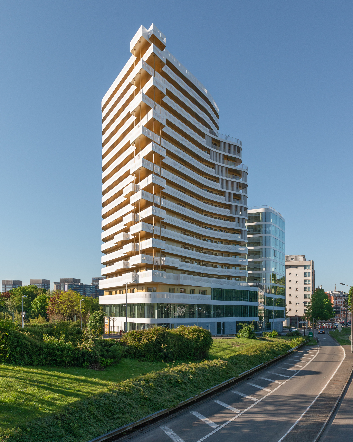


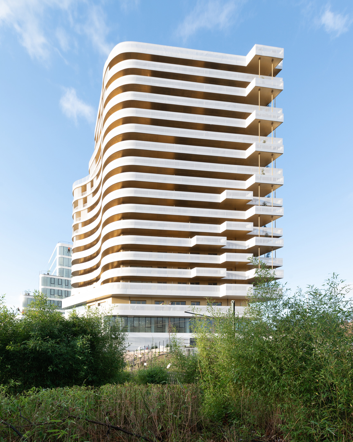

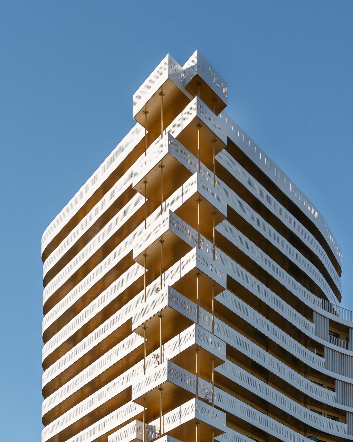
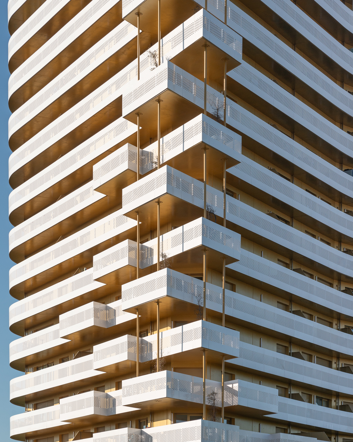
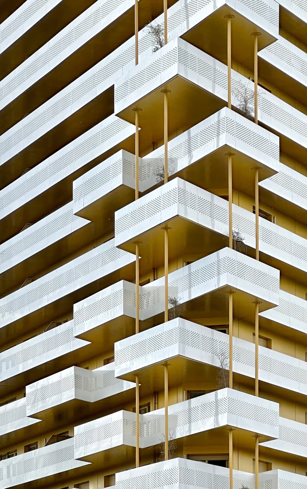
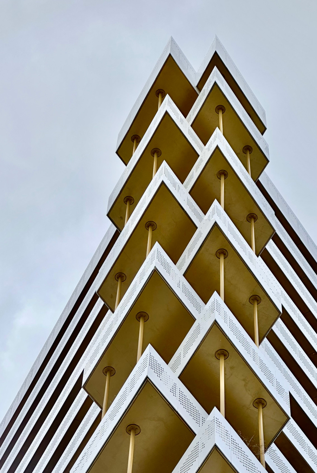
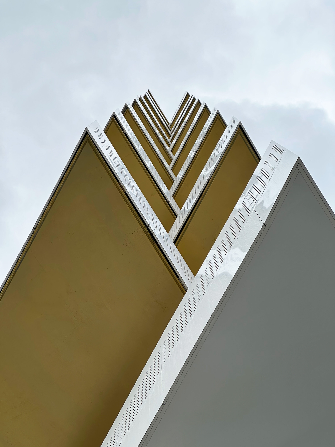

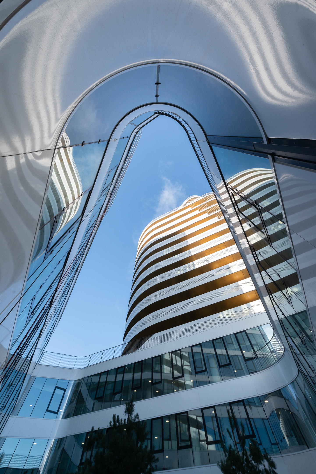
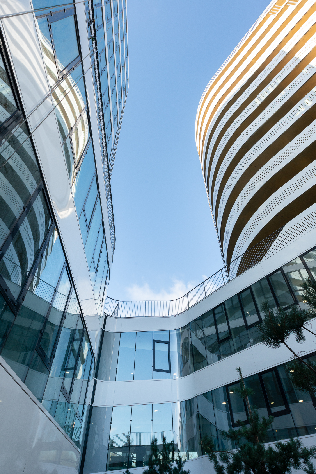


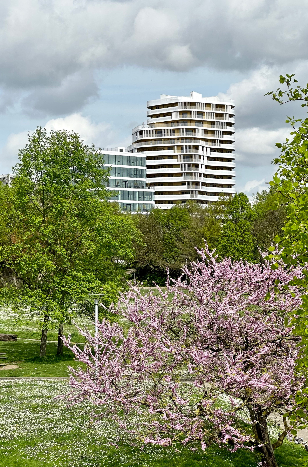

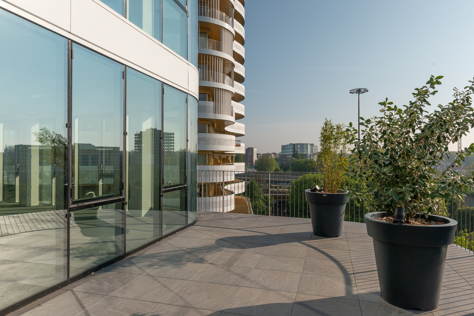

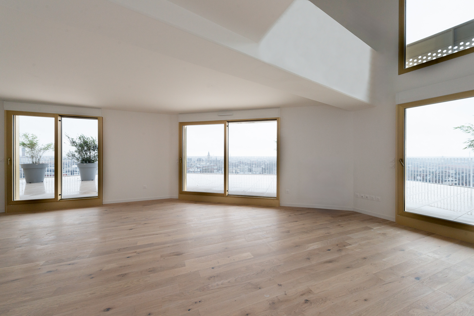
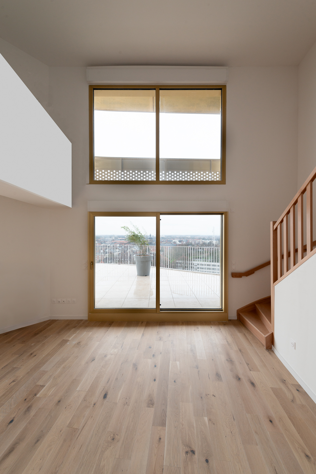

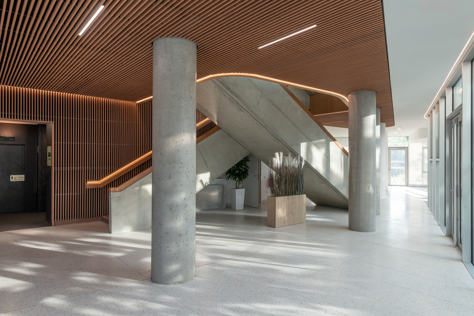

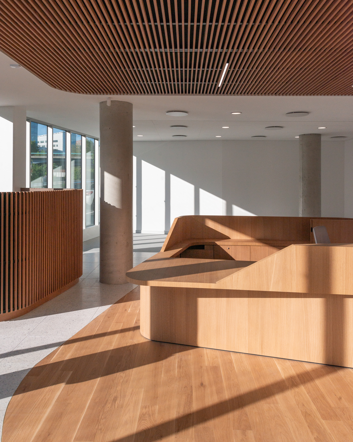
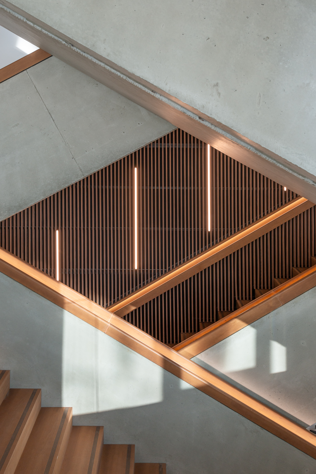


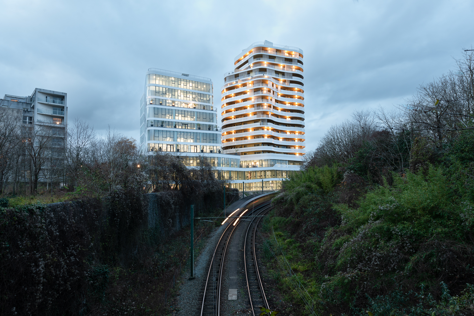
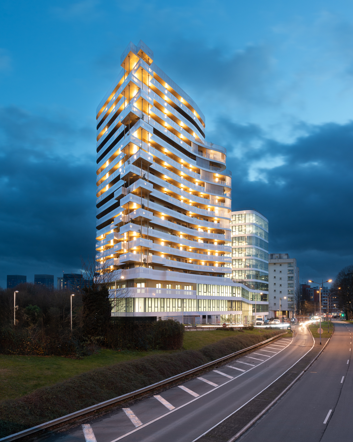
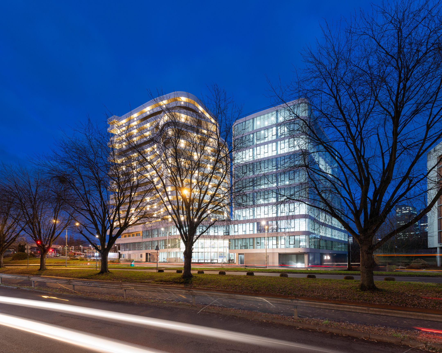
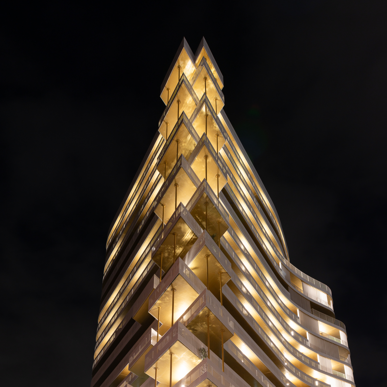
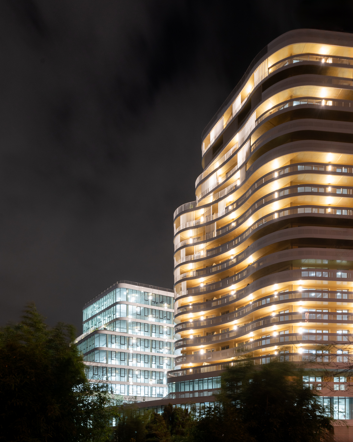

Emblem
Lille, France
The site’s strategic location is at the confluence of motorway and rail infrastructure and the park Matisse.
The area will become a new entrance to the City of Lille by 2022.
Read more: EmblemWe have invented a project that synthesizes different programs and is well rooted in its site. The diverse typologies and program enhance the building and propose a new way of living and working in Lille, in line with city’s ambitions. Fluidity is at the center of the project.
The building’s curved morphology accompanies the nearby park and the organic flux that surrounds the project (pedestrians, bikes, cars, bus, tram and rail.)
Program
118 apartments + offices + parking
Location
Emblem
Boulevard Carnot
Lille, France
Schedule
Delivery: 2023
Client
Groupe Duval + ICADE
Project management
Lead architect: Hamonic+Masson & Associés, associate architect: RED CAT
Engineering
All trades: HEXA, environmental and acoustic: DIAGOBAT
Landscape designer
Atelier Altern
Renderings
YAM Studio
Photographers
Guillaume Cortade + Clément Bonnérat
Floor Area
8 000 m² of homes
9 000 m² of offices
Environmental approach
RT 2012 -20% homes and offices
Homes: NF logement – RT 2012 - 20%
Offices: BREEAM EXCELLENT
WaredScore niveau SILVER
Certification E+C-
