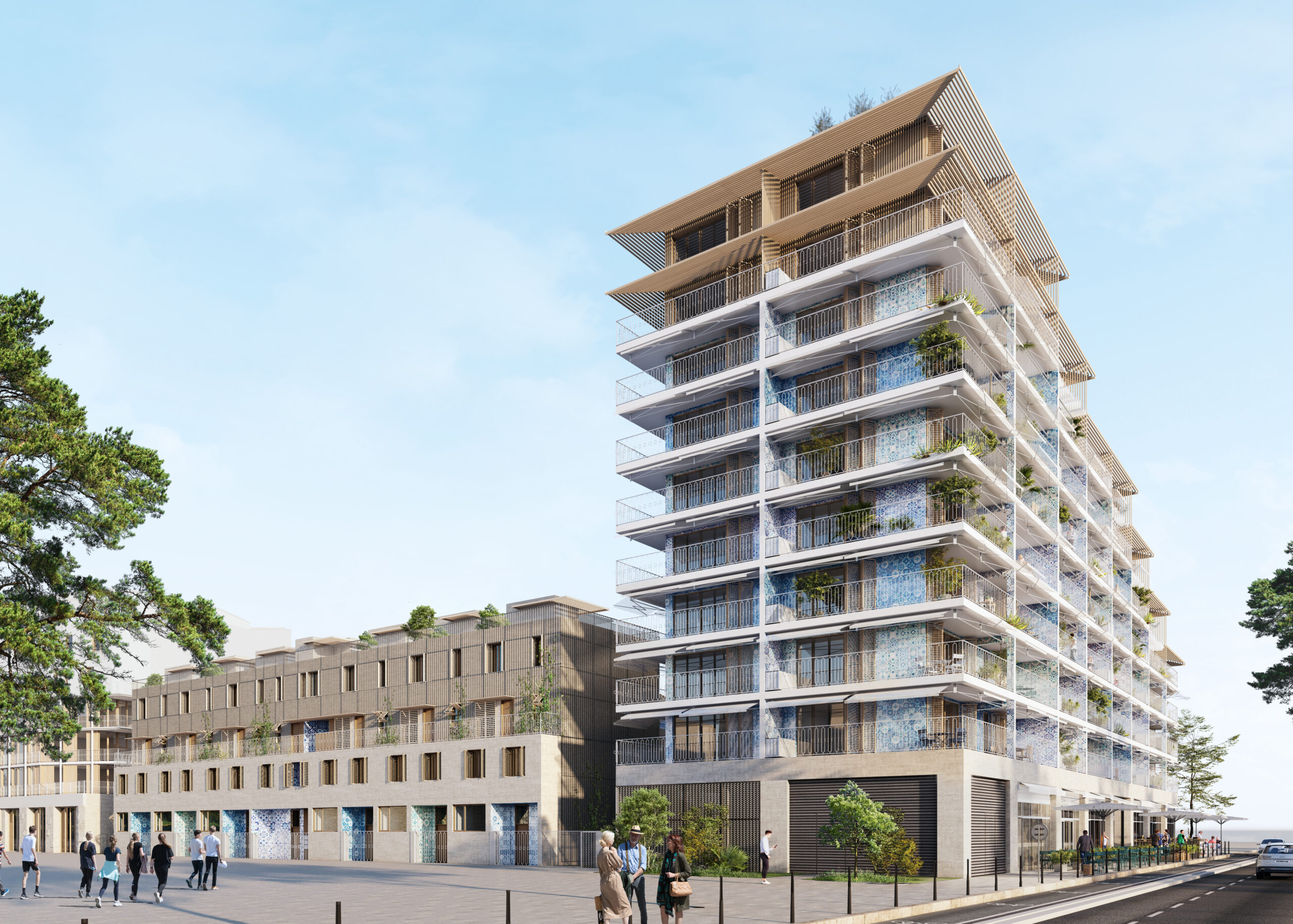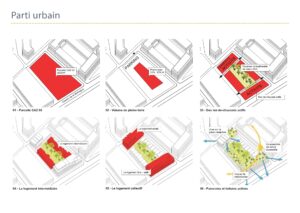




Le Cabanon idéal
Marseille, France
The “Cabanon idéal”, will tell a South of France story, its topographical references, its materiality which alternates the brightness of the glass with the patterns of cement tiles, ceramics, glazed sandstone with dominant blues and greens. Here only raw materials are used: stone, concrete, earthenware, wood, glass, both inside and out.
The particular typology of this referent of the Marseilles collective imagination guided and built the narrative system of our project. The cabanon was first and foremost a fisherman’s hut on the water’s edge, temporarily used as a storage space. It refers above all to the simplicity of use and the efficiency of the plan: a living room kitchen, a bay window and an outdoor space with barbecue and plancha! It is the transposition of this triptych into a crossing typology that builds the main body of the collective building “Chemin de la Madrague-ville”.
Read more: Le Cabanon idéalThe two collective complexes along the streets and the two series of superimposed duplexes, thought of as townhouses along the transverse alleys, are connected by a common ground floor. It is a base composed of large bays, piers or massive stone reflections topped by a lintel running all around the project. It is a question of ensuring a coherent reading at the scale of the district while adapting to the singular situations of shops, activities and housing.
Above, different registers, composed by our two teams of architects, follow one another in the idea of a common vocabulary, that of an architecture of loggias, terraces and full-height bays on the southern facades of the collective buildings, inhabited courtyards along the boulevard de Ventimiglia and more singular volumes, townhouses colored by ceramics, along the alleys or placed on the roofs.
Program
117 housing units: Open access + intermediate + assisted + social + PSLA + retail + activities
Location
Le Cabanon idéal
Marseille, France
Schedule
Delivery: 2025
Client
BNP Paribas Real Estate Expertise
Project management
Lead architect: Hamonic+Masson & Associés + Boris Bouchet Architectes
Engineering
MEP engineer: CEC WRD, environmental: Inddigo, technical design office: Magelan
Landscape designer
Reliefs
Floor Area
8 551 m²
Environmental approach
Conception bioclimatique méditerranéenne : approche Low-cost - Easy tech Niveau C1
Systèmes constructifs durables et vertueux : matériaux biosourcés et/ou géosourcés
Coefficient de biotope par surface supérieur ou égale à 0,2
Panneaux photovoltaïques (PV ready/smartgrid)
Traitement enveloppe niveau BBIO max - 20%
Confort visuel : apport lumière naturelle, bi-orientation
Solution constructive durable : structure béton bas carbone, isolation thermique extérieure
Structure bois porteuse CLT et façade bois
Niveau énergétique CEP Max - 10% hors bonification du réseau bas carbone
Bâtiment labellisé BDM Bronze ou équivalent
Récupération des eaux de pluie et maîtrise des consommations : mousseur économiseur, réducteur de débit, mitigeur à limitation de débit, robinet à démarrage en eau froide
Gestion des déchets : tri et compostage
Team
Yves Micault









