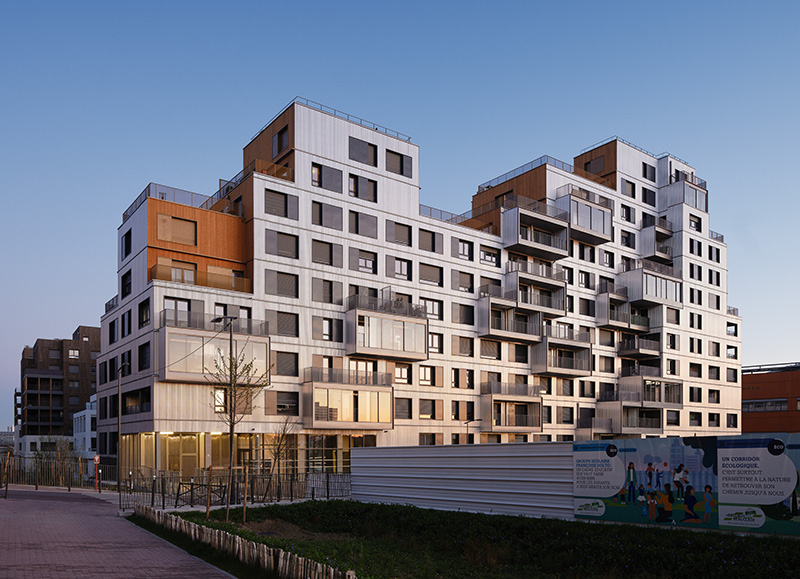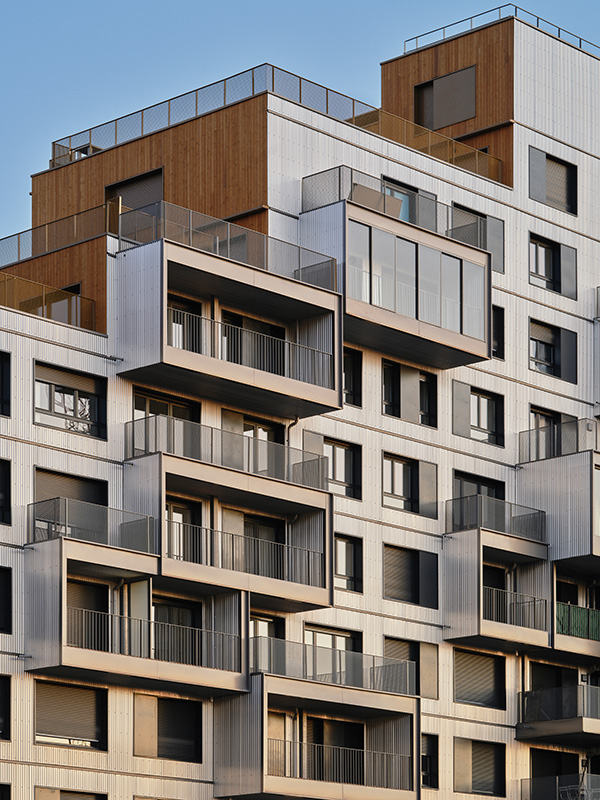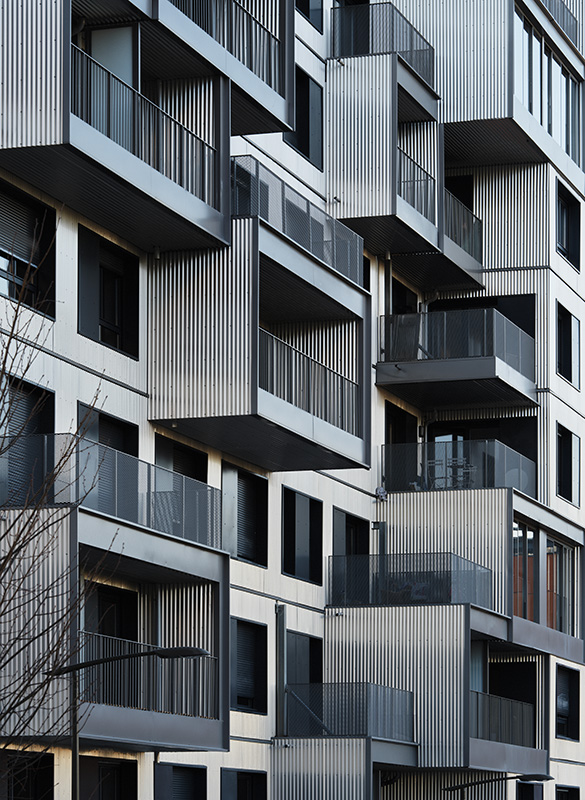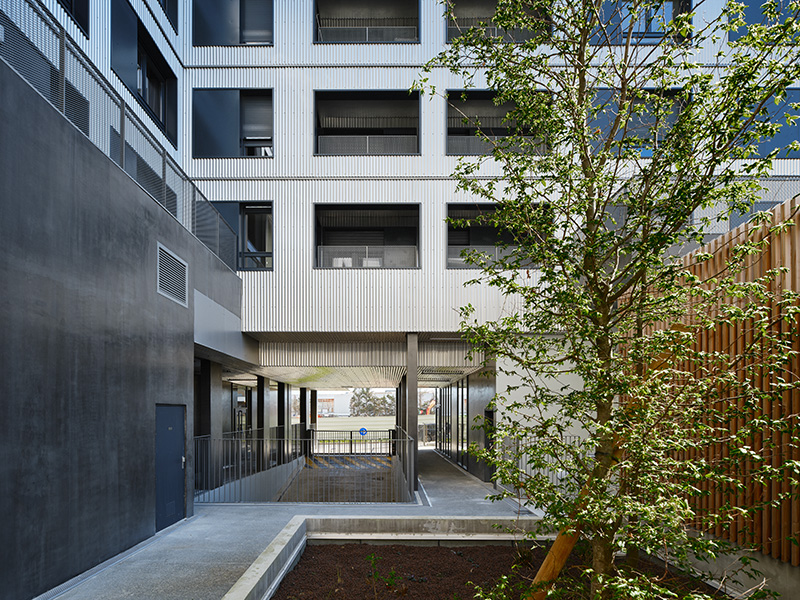




Réflecto
Rosny-sous-Bois, France
The project is designed based on the pronounced topography of the site, the building’s layout echoes these slopes and introduces a diversity of scales which showcase a vast pleasure garden at the heart of the block.
The morphology of the building encourages sunshine and multiplies the views of the city and the landscape, the outdoor spaces extend the experience: balconies, loggias and terraces allow the accommodation to be offered a diversity of outdoor practices, which are asserted today as a vital aspiration of collective housing.
Read more: RéflectoAn extension of the public space on the ground floor
The question of the public space and its extension at the heart of the system is posed here as a prerequisite, a condition which will radiate practices and allow a very strong link between the shared space of the street, the project and the garden in the heart of the block. On the ground floor, different access sequences to the programs and halls accompany the pedestrian volume. The difference in height and the setback of the building on the new road are put into perspective from the public space thanks to qualified landscaping treatment.
The different sequences develop around:
- A commercial strip on Rue de Lisbonne
- Access to housing via generous and transparent porches or through halls revealing the heart of the landscaped block.
- A nursery protected from car traffic and open to the garden.
- Bicycle rooms nestled in the landscaped space and located near the halls.
- Access to cars is both easy and set back, announcing developments in the primacy of the automobile.
The project is above all a housing operation.
The strong contextuality of its concept, the rigorous simplicity of its details and a construction system that is both coherent and pragmatic demonstrate an attention to detail serving the uses of residents.
Innovation
The particular writing of the project was a vector of constructive innovation in accordance with contemporary housing issues. The facades used wooden frame walls (MOB), a process which makes it possible to meet demanding thermal criteria and reduce the carbon footprint of the building. The implementation of MOB facades matches wooden or aluminum cladding and reflects the attention paid to recycling and end-of-life conditions for buildings. In addition, specific structural means were used for the exterior spaces, balconies and loggias suspended by tensioned cable structures decline the dry construction techniques implemented in this project. These different constructive choices reflect the agency’s reflections on ecological issues in housing and on the necessary transformation of housing production practices.
Program
Construction of 130 apartments, including 43 social apartments + retail + crèche with wooden structure
Location
Réflecto
ZAC Coteaux Beauclair
Rosny-sous-Bois, France
Scheduling
Delivery: 2023
Client
VINCI Immobilier
Project management
Lead architect: Hamonic+Masson & Associés
Engineering
Structure: C&E Ingénierie, wood structure: Athlance, MEP engineer: PRELEM , environmental: EODD
Renderings
YAM Studio
Floor Area
7 900 m² of housing
605 m² of crèche + 400 m² retail
Environmental approach
Certification H&E profil A
Gestion de l’énergie : très performant
Bâtiment Basse Consommation selon les exigences NF Habitat et des labels Energie carbone C2C
Effinergie+
RT 2012 -20%
Label biodiversité









