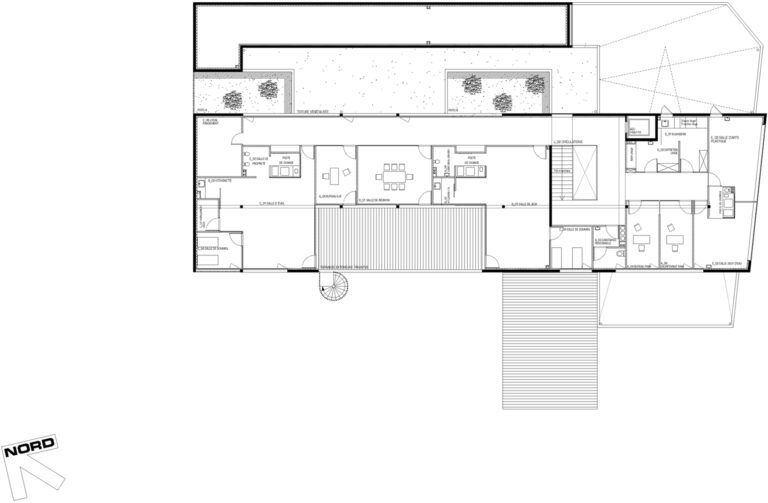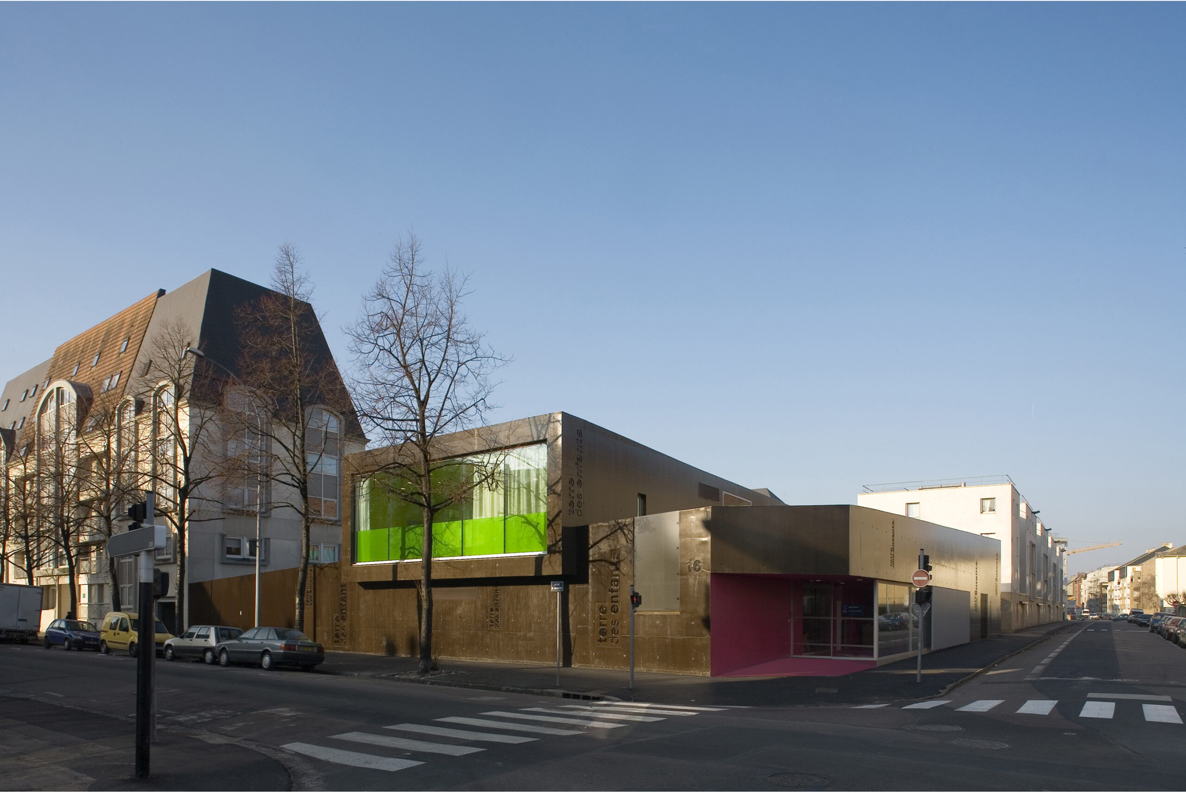

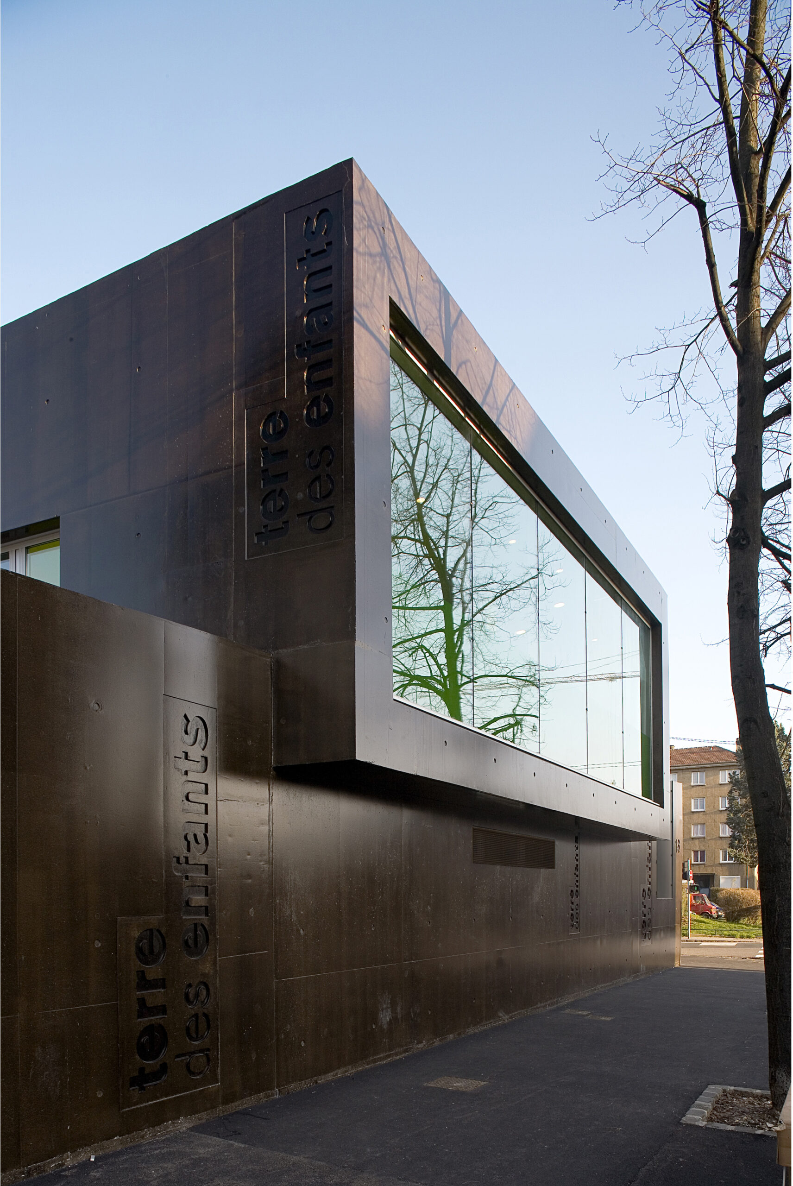




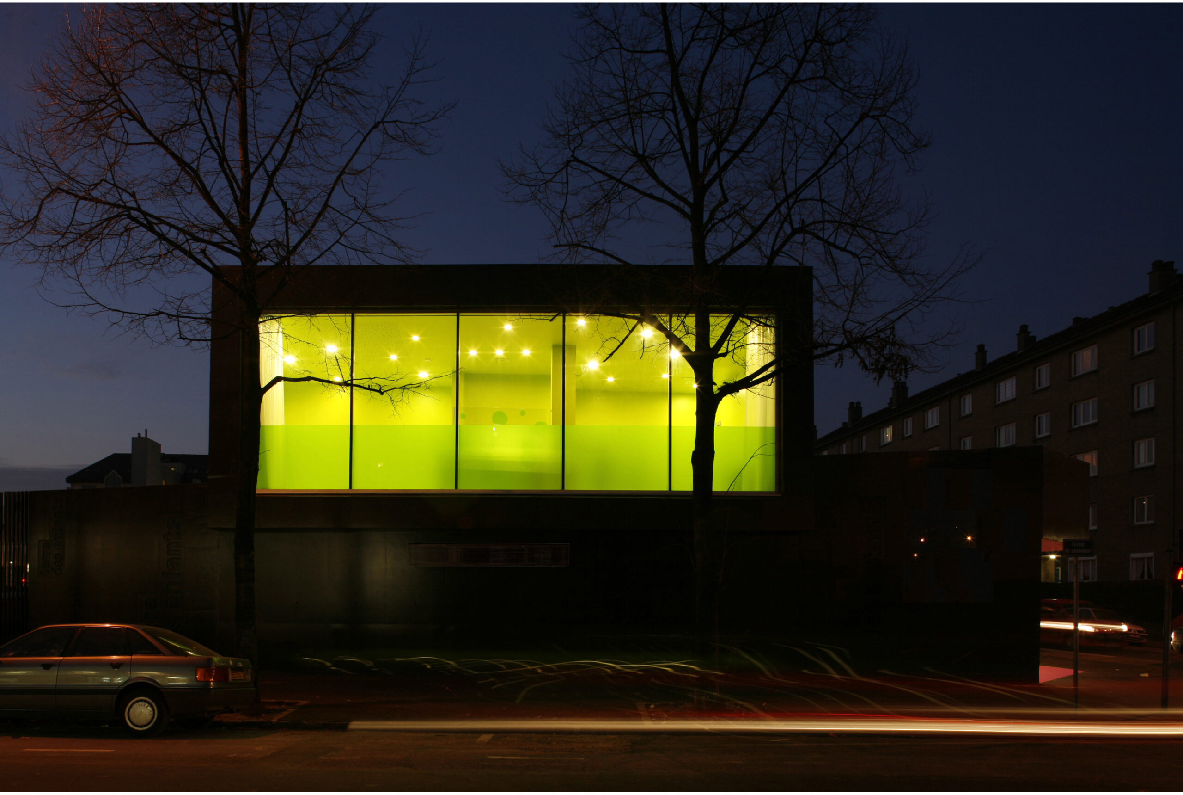



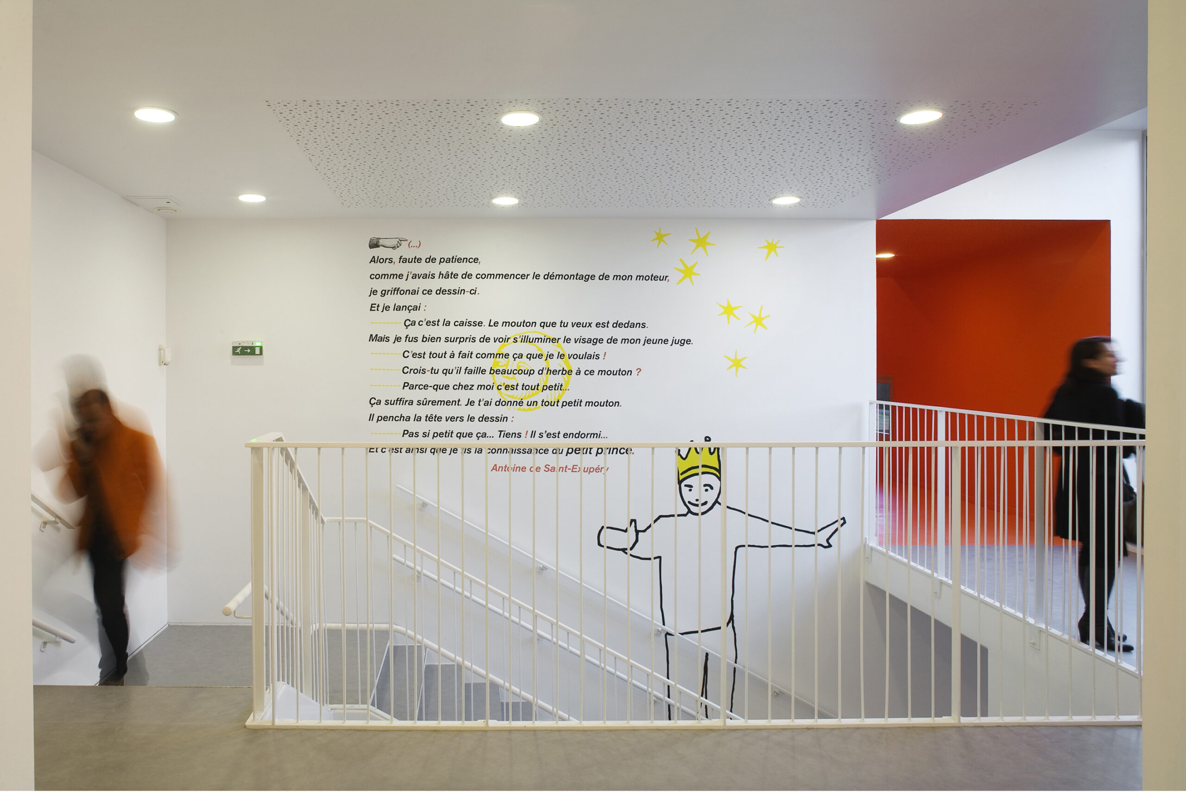



Terre des Enfants
Rouen, France
This crèche is located in Grammon, an underprivileged area in the suburbs of Rouen.
Social issues accompanied spatial issues here. That’s because as well as clearly standing for child protection, the building had to deal with a problem of angles in the middle of a heterogeneous mix of family homes and social housing.
Read more: Terre des EnfantsIt therefore winds its way upwards around the courtyard garden. The wide, glazed, concrete curtain wall in monochrome conjures up images of a bastion for infants, while its calm and familiar bulk looks as solid as an ocean liner cruising past this street corner. The building’s name is embossed on to its its leathery skin and emphasises its noble mission. Upstairs, a huge porthole looks out over the street. Two trees frame the building as if to say that this building keeps watch over the neighbourhood at all hours of the day.
The colours that illuminate the interiors and the two-planted patios break up the plain brown of the outside walls. The interior is more loquacious, providing every age group with its own space and colour in a progression that is steady, gentle and serene.
Program
Construction of a multi-reception nursery
Location
Terre des Enfants
Quartier Grammont
Rouen, France
Schedule
Delivery: 2007
Client
Ville de Rouen
Project management
Lead architect: Hamonic+Masson & Associés
Engineering
All trades: BÉRIM, graphic design: Olivier Champion
Photographer
Hervé Abbadie
Contractor
Sogéa
Cost
13,5 M€ excl. tax.
Floor Area
1 144 m²



