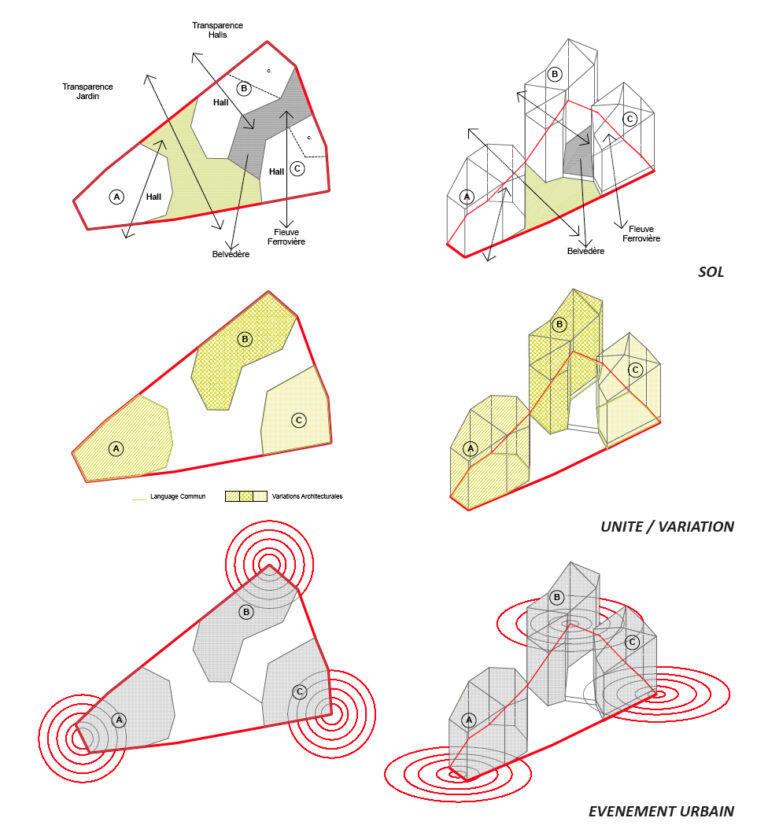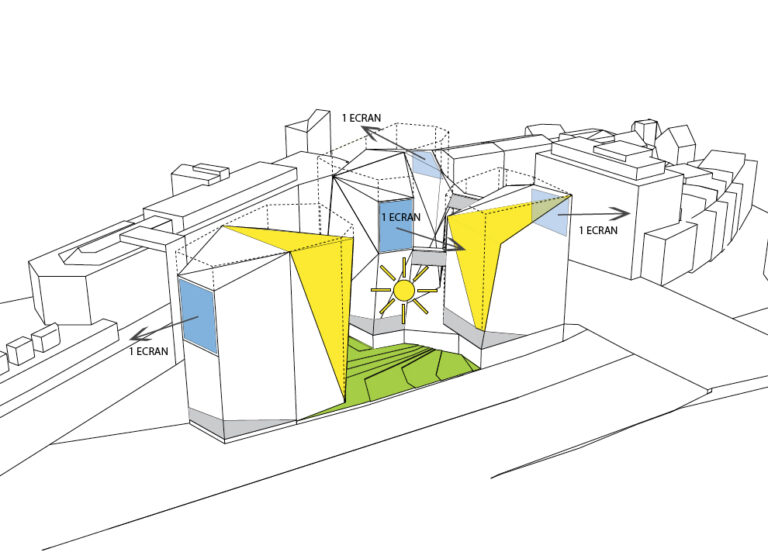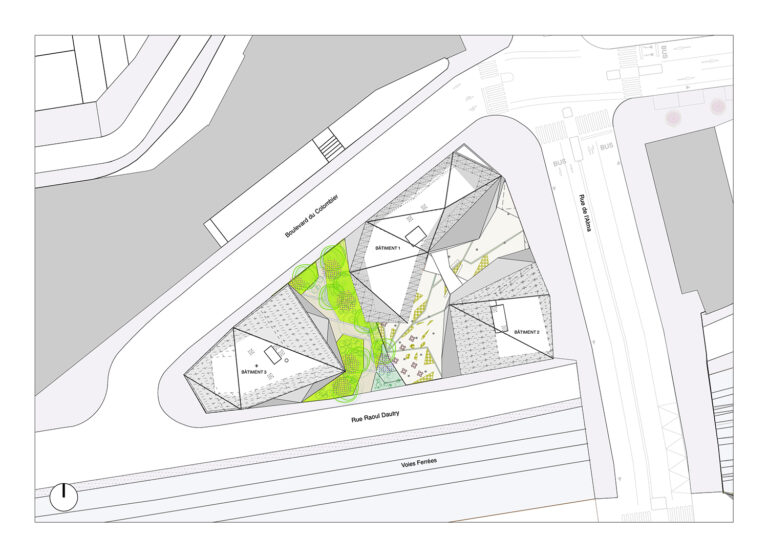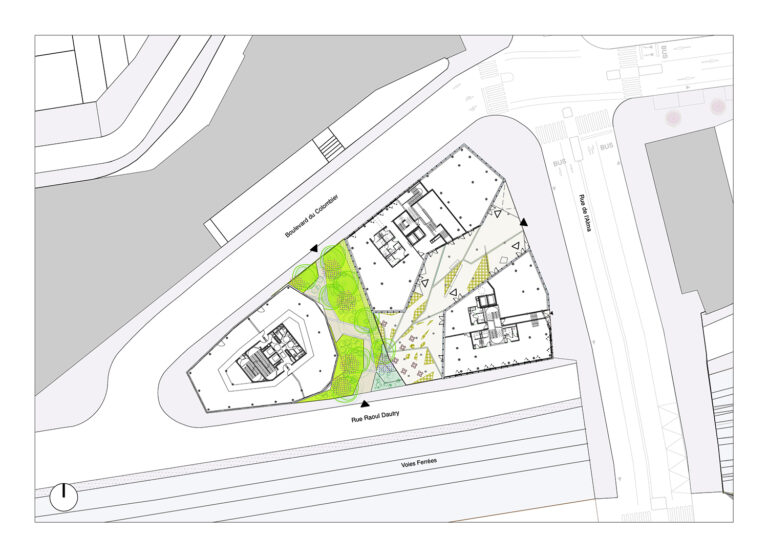
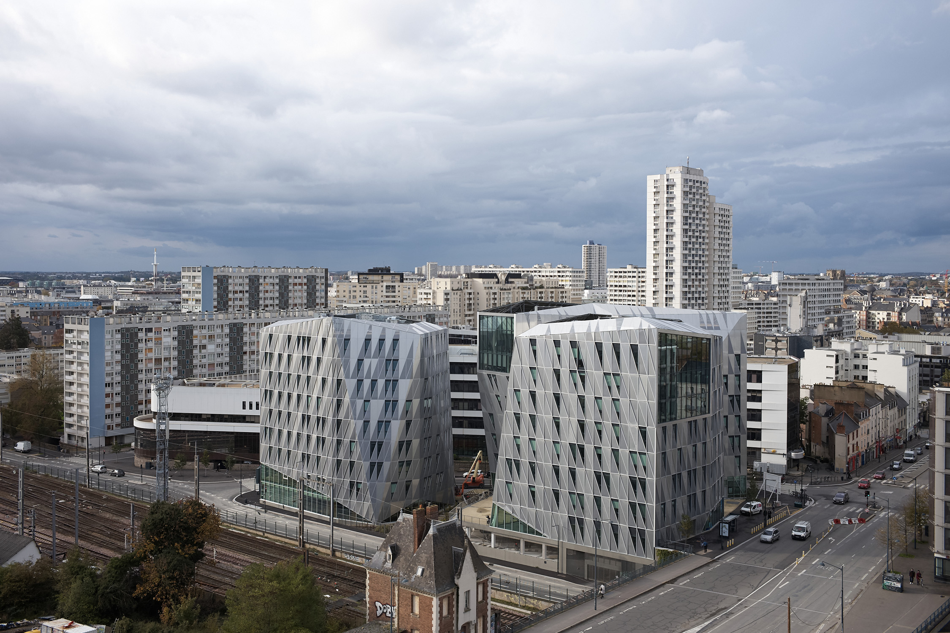

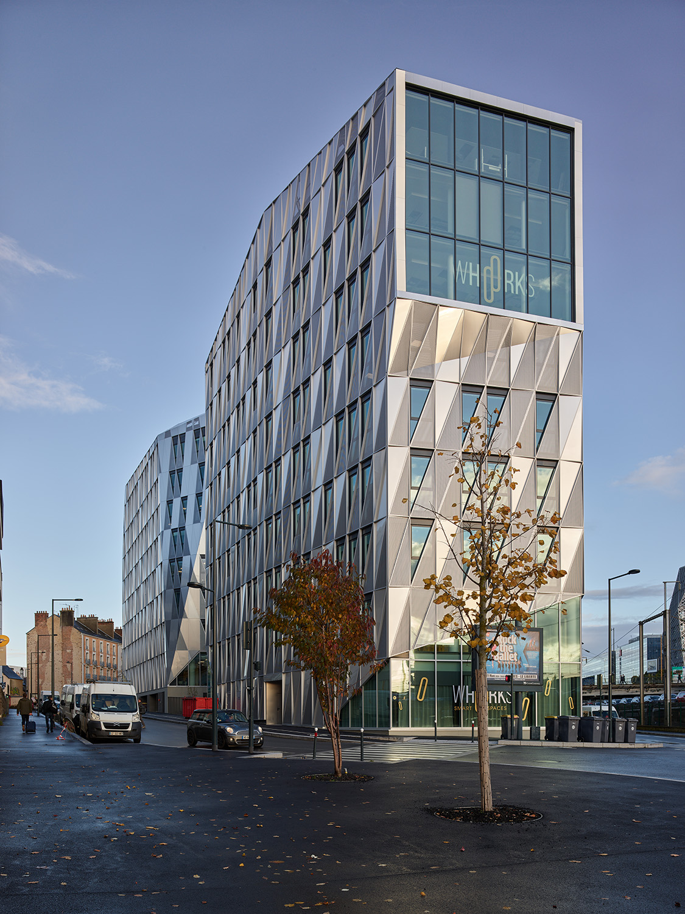
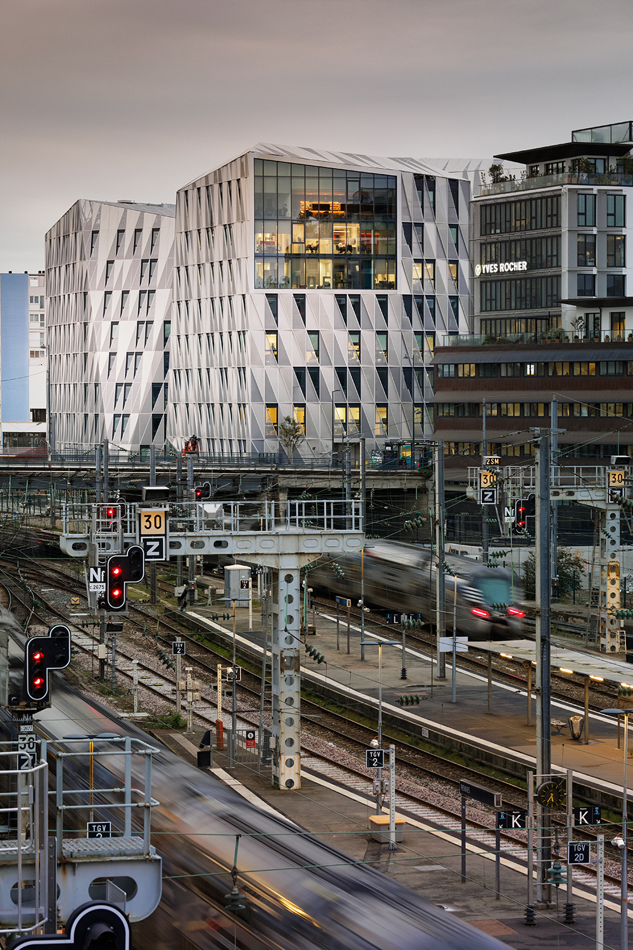
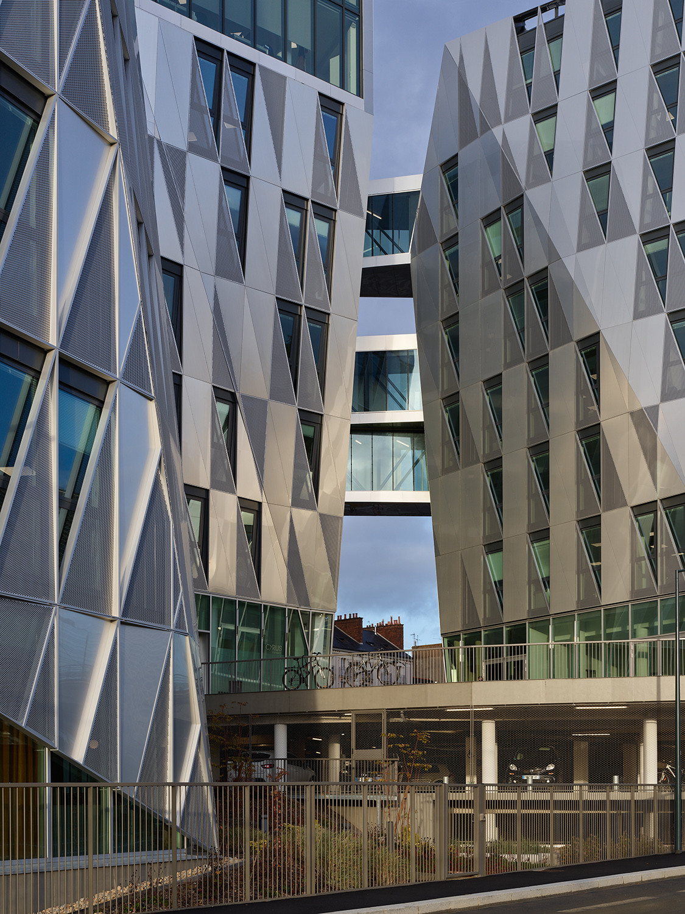





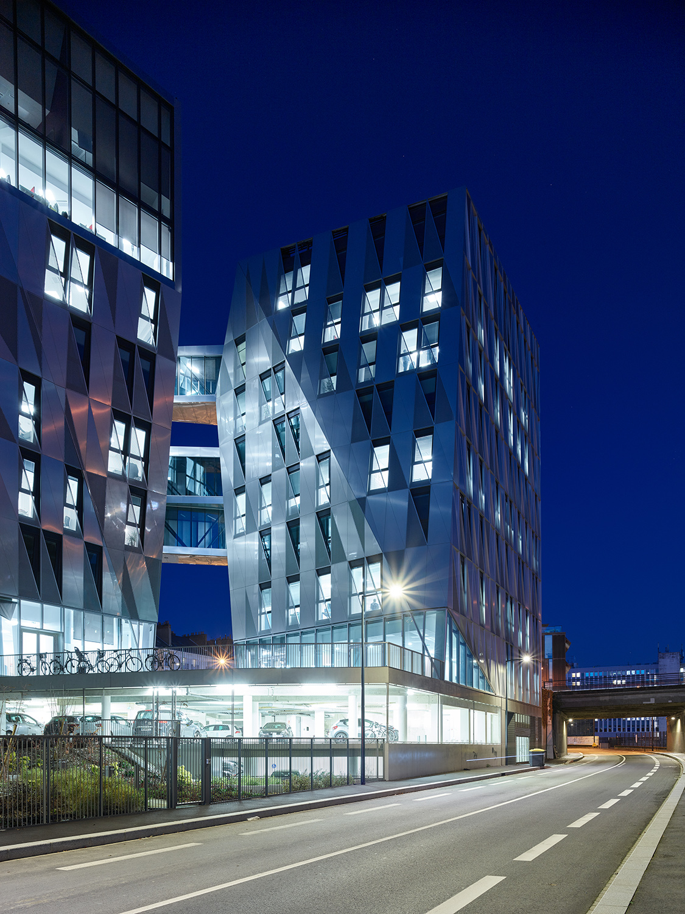
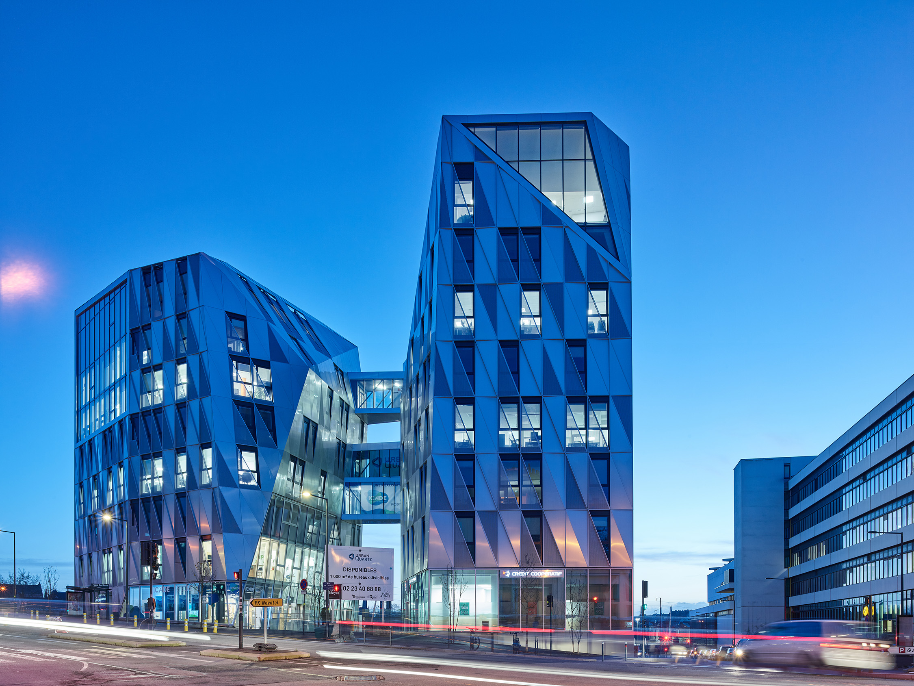
Urban Quartz
Rennes, France
Near to the train station, Urban Quartz initiates the urban intervention project ‘EuroRennes’.
This development plan for the sector, led by FGP, is an invitation to audacious and radical architecture.
Read more: Urban QuartzThree chiseled buildings emerge from the railway landscape and revive the skyline. The sharp edges of these volumes create a break between each structure, like a canyon where urban space infiltrates down into the heart of the block to reveal a panoramic view of the wild garden.
This unusual script proposes an alternative, ample and lively interpretation of the office program.
Programme
Construction of offices + shops
Location
Urban Quartz
Îlot Trigone, ZAC EuroRennes
Rennes, France
Schedule
Delivery: 2019
Client
Icade + La Poste Immobilier
Project management
Lead architect: Hamonic+Masson & Associés, associate architect: a/LTA
Engineering
All trades: BETOM, acoustic: Jean-Paul Lamoureux, Graphic designer: SPLANN
Photographer
Takuji Shimmura + Stéphane Chalmeau
Floor Area
13 700m² offices + 300m² shops
Environmental approach
NF HQE bâtiment Tertiaire: Very efficient
BREEAM certified
Team
Lisa Cépisul and Arnaud Grenié
