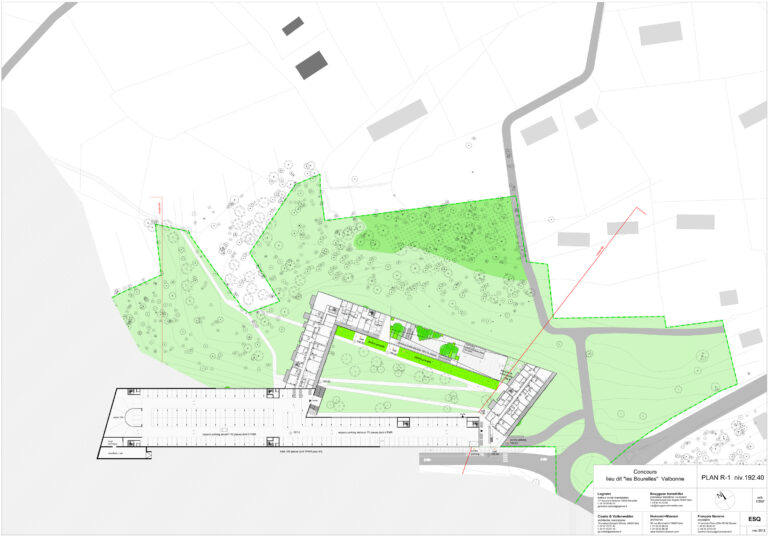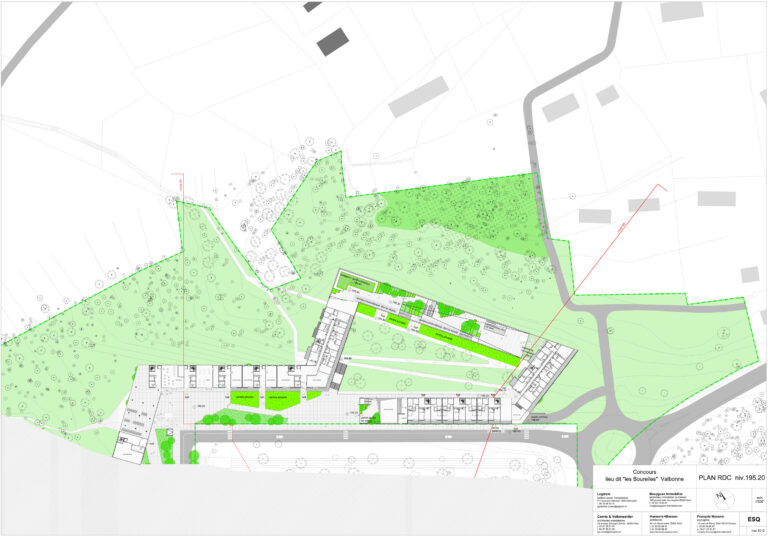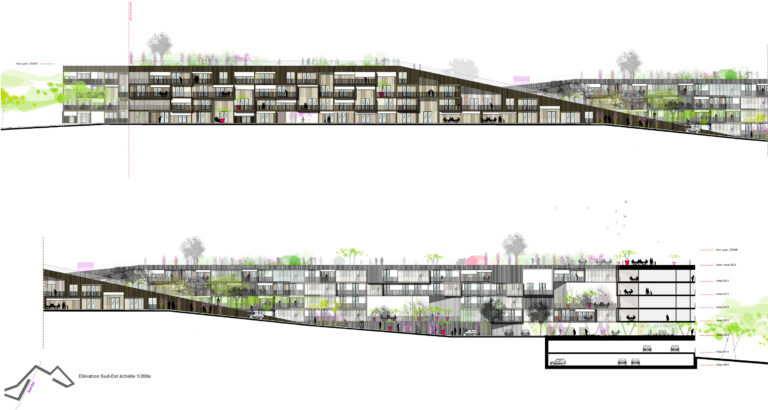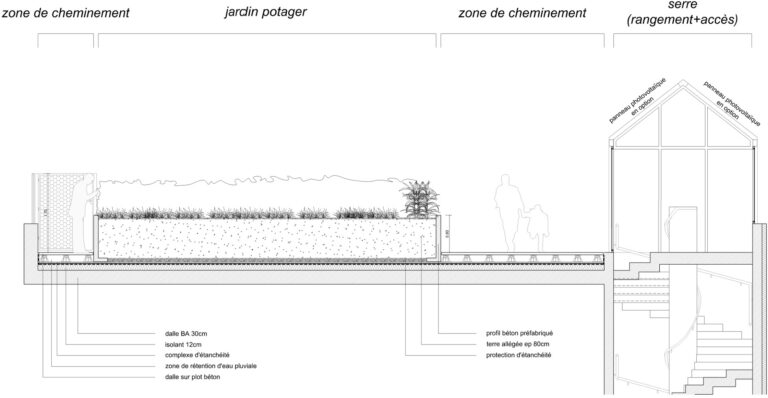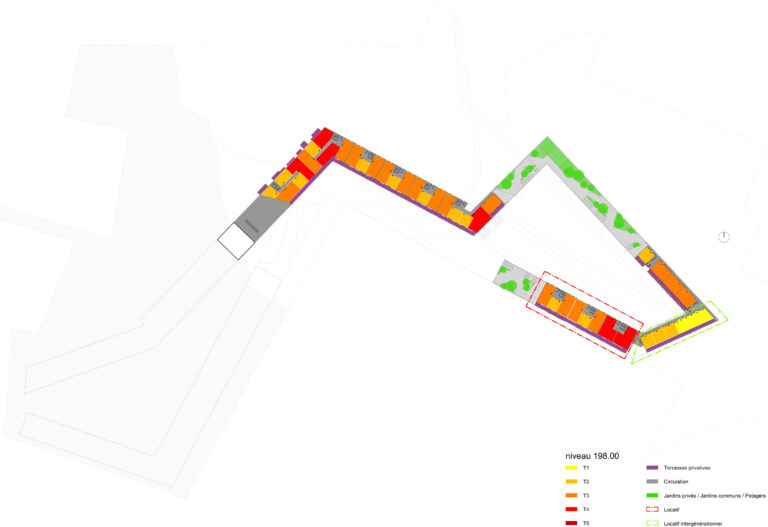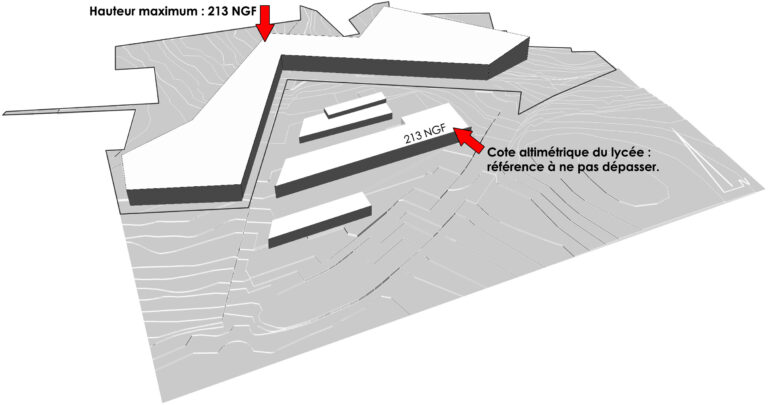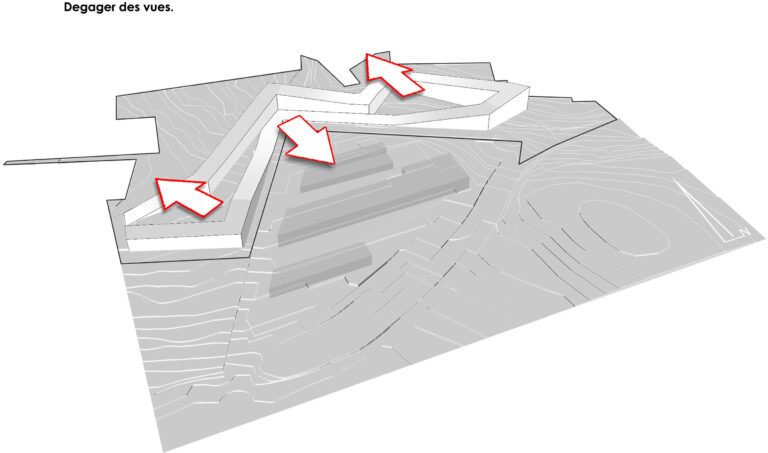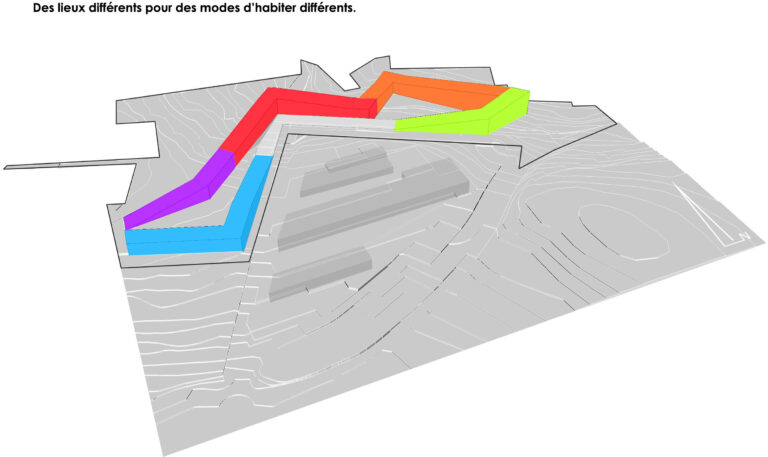




Vert Toit
Valbonne, France
The Sophia Antipolis technology park is criss-crossed by “parkway” style roads, where the landscape dominates.
You generally leave this infrastructure to arrive at a car park or housing estate. The common feature of these two outcomes is the dead end. When creating a neighbourhood, it is essential to create a sub-scale which is the street. A contained, living space that starts at one point and connects with another. A place where different modes of transport share a space.
Read more: Vert ToitPlaced at the convergence of soft mobility and at the entrance to the dwellings, the forecourt is intended to give the site its identity, to create a centrality capable in the long term of accommodating activities conducive to the development of neighbourhood life, and to enable the students of the lycée or, more simply, the residents of the neighbourhood to enjoy a south-facing urban space away from the road infrastructure of the Route de Biot.
At the heart of the development, on the boundary between the natural and the urban, facing south, this space is once again a place where people can meet and exchange ideas in a safe area where cars are restricted and slow. A suitable location for local shops benefiting residents and secondary school students, this area benefits from high-quality treatment of these mineral and planted spaces.
The shared gardens on the roof terraces are a place for living and sharing, dedicated to gardening, a belvedere and a walkway above the trees, open to the wider landscape. At various strategic points, squares shaded by pergolas of raspberry vines, the local flavour par excellence, look out over the landscape, and are places to meet and talk.
The layout of the site, linked to the topography and the maximum height imposed, allows us to develop several typologies depending on the orientation, the configuration of the buildings and their position in the landscape.
These range from the villa in a row (with its own entrance, two-storey design and open-air garden) to the ’classic’ apartment block with an internal layout, via the ’villa building’ with its strong relationship to the exterior and layout via corridors.
Program
Construction of 288 intermediary collective flats + individual flats + intergenerational flats + retail + car parks + landscaped gardens
Location
Valbonne, France
Schedule
Competition: 2012
Client
LOGIREM + Bouygues Immobilier
Project management
Lead architect: Comte & Vollenweider, associate architect: Hamonic+Masson & Associés
Engineering
All trades and quantity surveyor: Ginger Sudéquip, landscape and roads engineering: SAFEGE, wood structure: Gaujard Technologie
Landscape designer
François Navarro
Floor Area
18 683 m²



