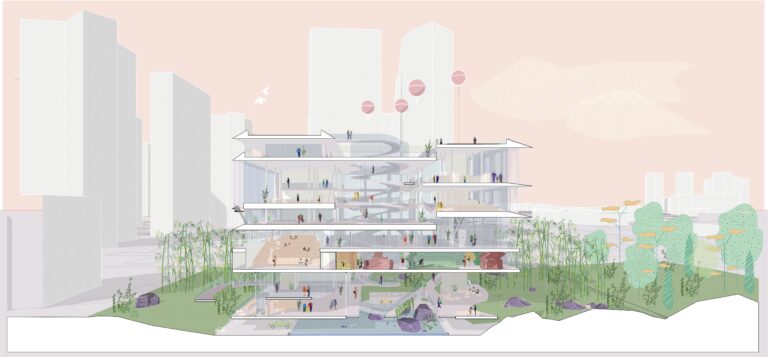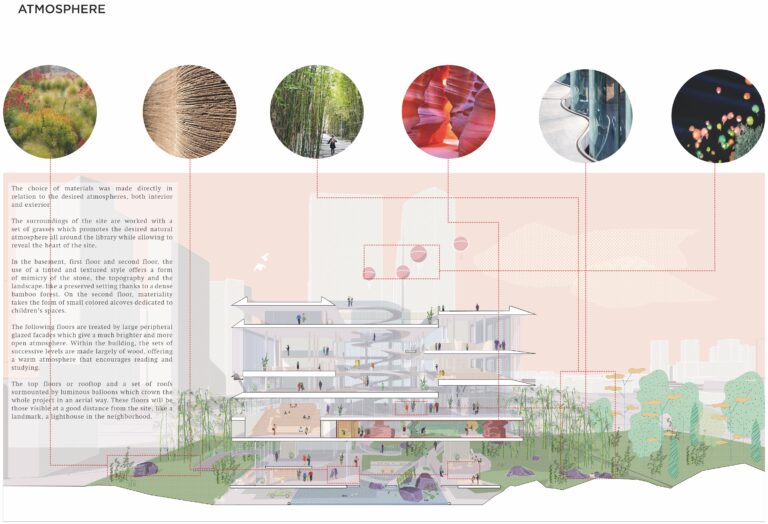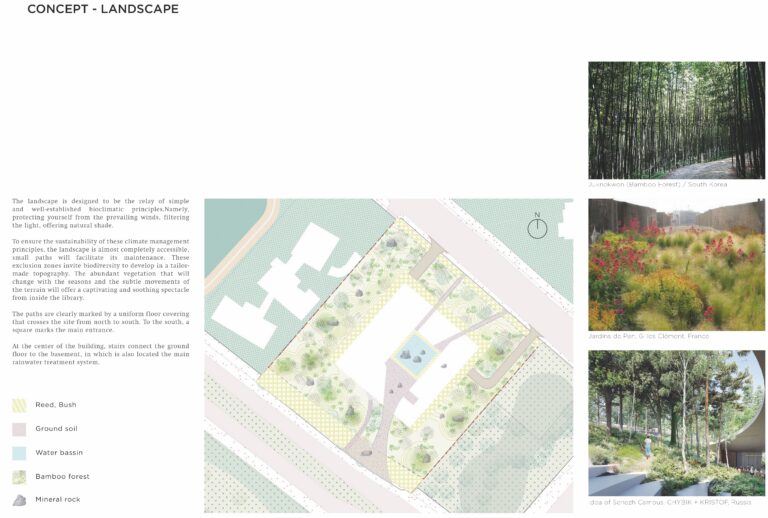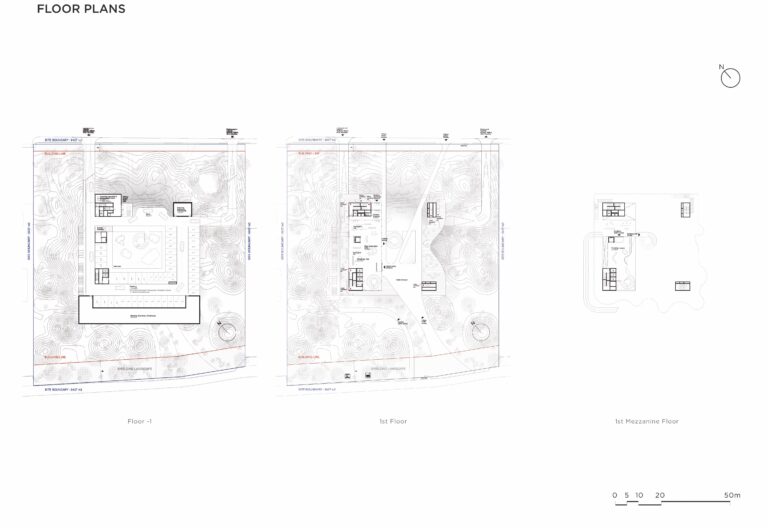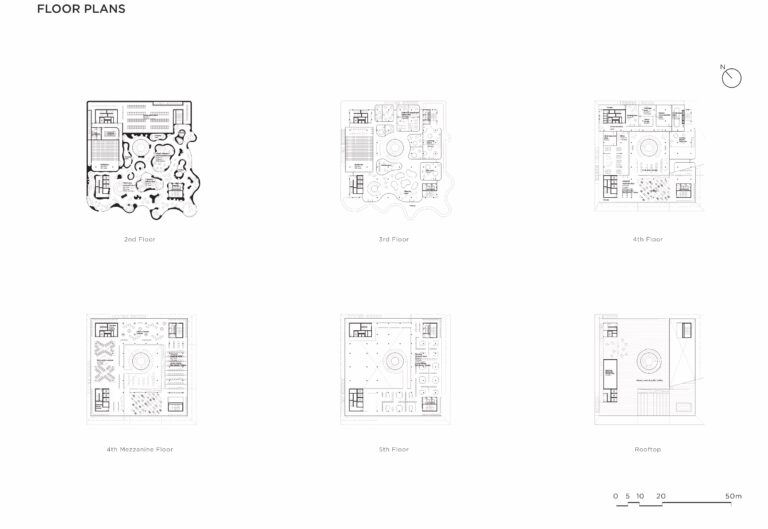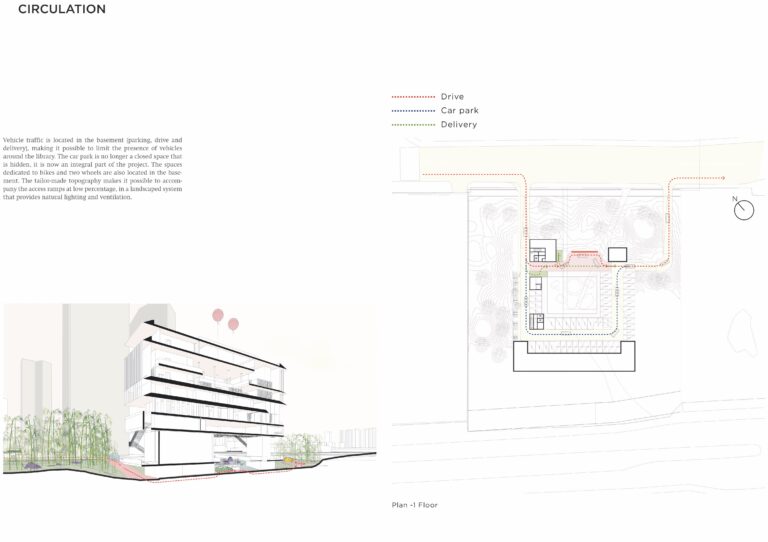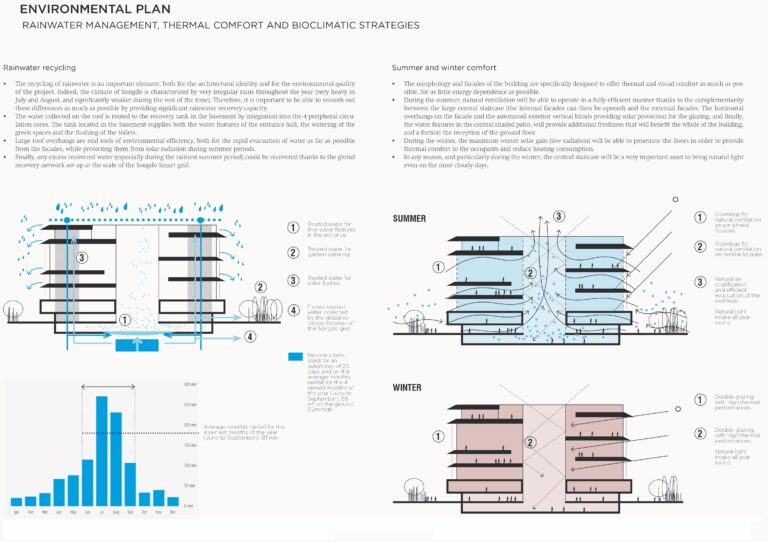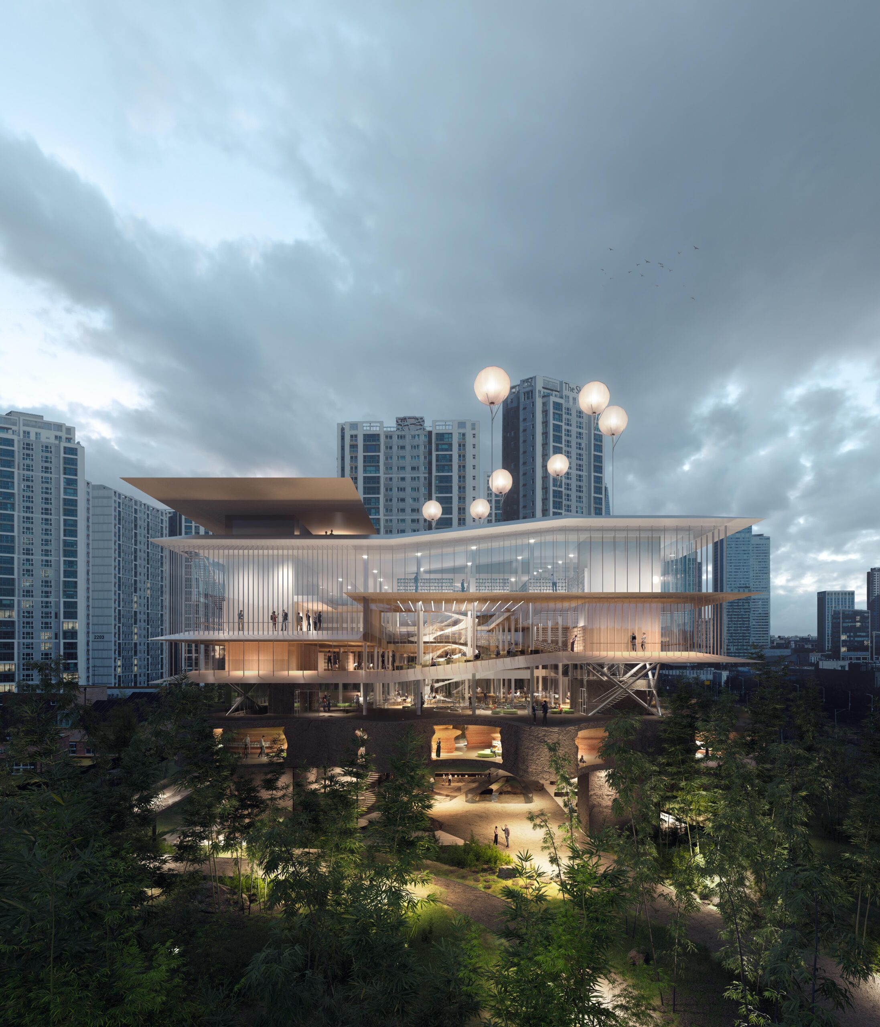

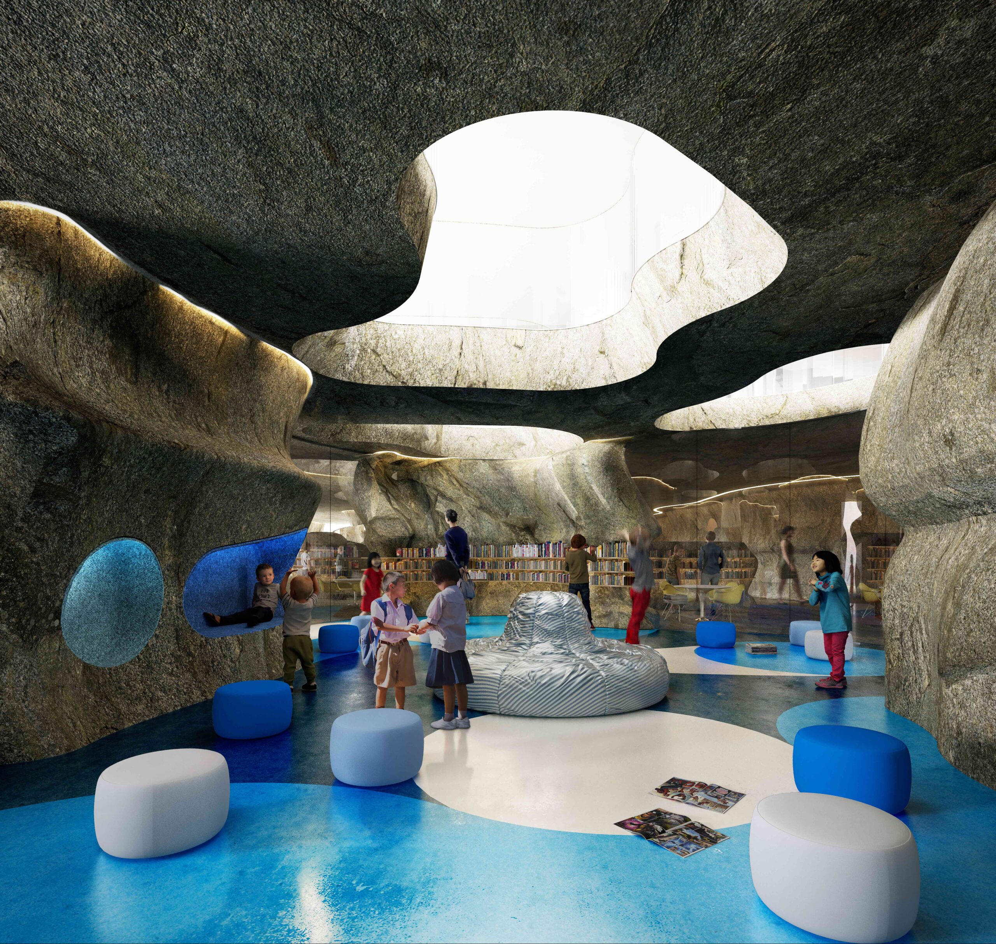
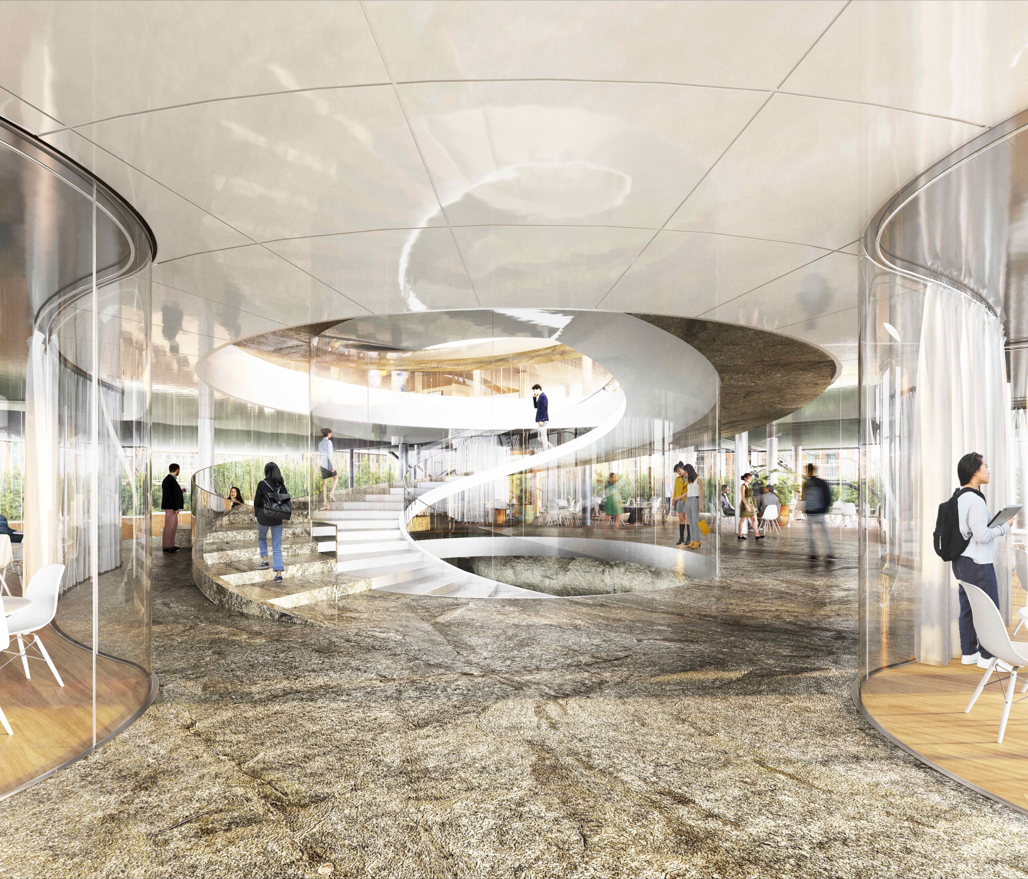

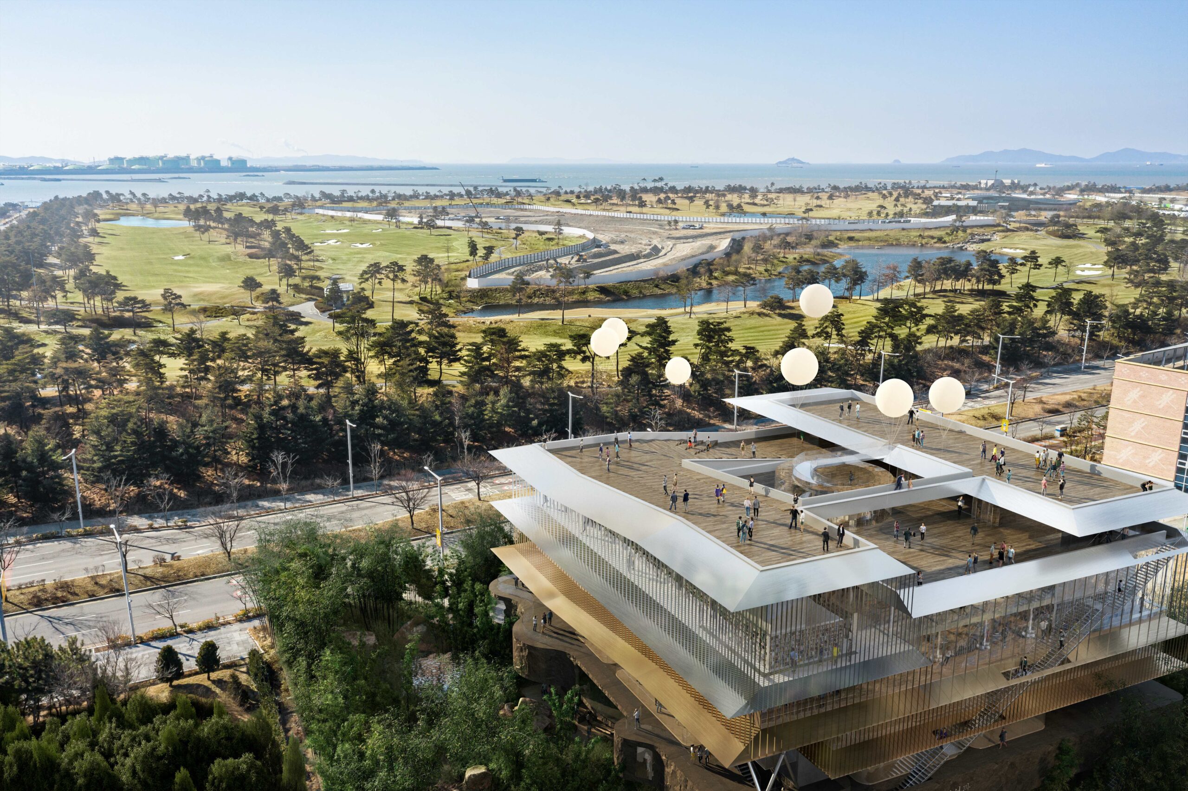
Songdo Library
Songdo, Incheon, South Corea
The strategic position of the project site has led us to develop a unique contemporary architecture, anchored in the urban and international context of IFEZ / Songdo.
The project intends to support cultural and intellectual dynamics to become a new major place dedicated to public access to knowledge.
Read more: Songdo LibraryThe compact layout of the building in the center of the plot was for us the first step towards a symbiosis between the location and the program. In this way, the periphery of the plot is free and gives rise to a wide vegetal and landscaped strip which is part of the green continuity of the surroundings and gives the place an immersive and intimate atmosphere that protect the public space from the oncoming winds.
The synergy of the building and the landscape is also expressed by the link between the basement and the ground floor, open to each other. The basement is connected to its environment by the views, the soft landscape topography which accompanies the movement of hollows, but also by the circulations. This configuration makes it possible to take charge of all vehicle movements.
The first floor therefore becomes free and dedicated to public life due to the lifting of the program. This principle reinforces the fluidity of the place and gives optimal urban circulation with a large appropriable square as well as a set of footbridges allowing a crossing of the plot from north to south and easy access to the library.
Above the public space, the library building rises to emerge from nature and becomes a powerful urban symbol, acting as a call to culture and art, to elevate through knowledge. The architecture follows a principle of vertical progression by stratum, new ground, which resonates in the Songdo’s polder territory and becomes a junction between the coastal ground and the height of the urban center.
This suspended space of the library is set out according to a natural organisation of progressive opening to the world. The children’s space is placed in the lower part and maintains a relationship with the ground, whilst the adults is deployed in the upper part and cultivates views of the context. These universes are united on the third floor by the meeting and cultural space, providing an open link between these two worlds.
The library is approached here as the interweaving of two worlds that complement each other: A telluric world, symbol of the earth, anchorage, heritage and history and another aerial, symbol of air, lightness, immateriality and a future without limits. These two worlds are crossed by a public and playful outdoor route that starts from the ground of the city to arrive on the roof, in belvedere on the large landscape and a breathtaking horizon. The interior circulation of the library wraps around this exterior path, thus echoing the world inside and outside. This double internal and external circulation reveals the successive atmospheres of the different programs of the library.
A project from earth to sky.
Program
Library
Location
Songdo
Incheon, South Corea
Schedule
Competition: 2020
Project management
Lead architect: Hamonic+Masson & Associés, associate architect: Sath
Engineering
Environmental: Franck Boutté
Renderings
YAM studio + Lotoarchilab
Floor Area
8 000 m²

